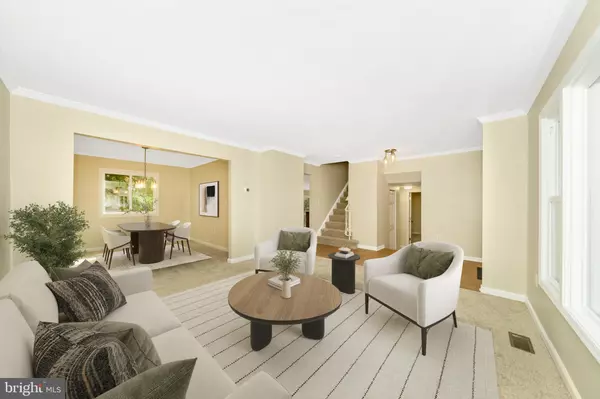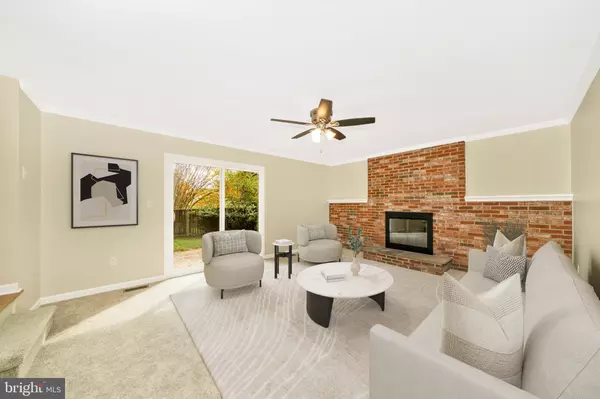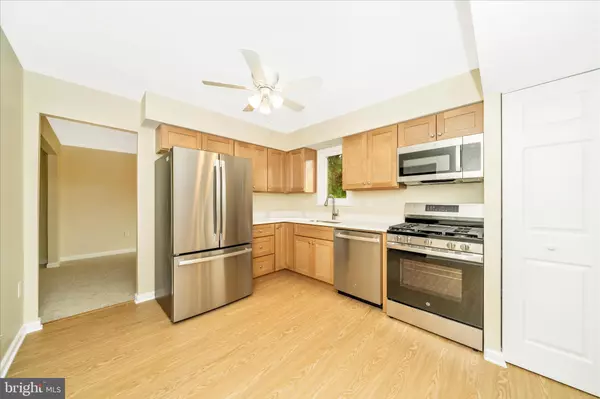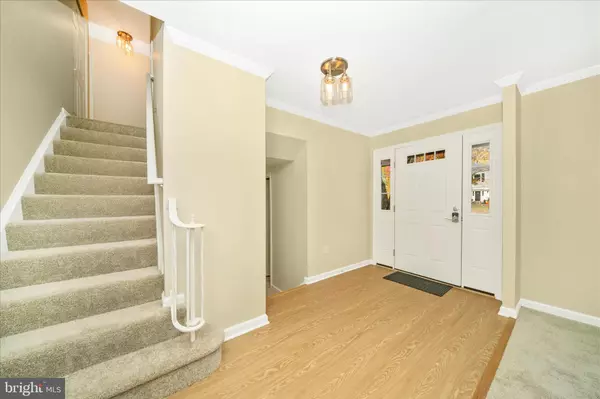
4 Beds
4 Baths
2,372 SqFt
4 Beds
4 Baths
2,372 SqFt
Key Details
Property Type Single Family Home
Sub Type Detached
Listing Status Active
Purchase Type For Sale
Square Footage 2,372 sqft
Price per Sqft $335
Subdivision Quince Orchard Knolls
MLS Listing ID MDMC2205962
Style Colonial
Bedrooms 4
Full Baths 4
HOA Fees $50/ann
HOA Y/N Y
Abv Grd Liv Area 1,822
Year Built 1976
Annual Tax Amount $6,576
Tax Year 2024
Lot Size 10,016 Sqft
Acres 0.23
Property Sub-Type Detached
Source BRIGHT
Property Description
Stunning and fully renovated from top to bottom, this 4-bedroom, 3-full-bath detached home is located in the highly sought-after Quince Orchard High School district. The home features an open and functional floor plan with all-new flooring, lighting, and designer finishes throughout.
The modern kitchen includes brand-new stainless steel appliances, quartz countertops, and custom cabinetry. The spacious living and dining areas provide a seamless flow for both everyday living and entertaining.
The primary suite offers a beautifully updated en-suite bath, and three additional bedrooms plus two full baths complete the home's versatile layout. The lower level includes a large unfinished recreation room and a laundry area. Additional updates include a new roof, windows, an HVAC system, and all major mechanical systems. Exterior features include a 1-car garage and ample off-street parking.
Conveniently located near Kentlands, Crown, Rio, major commuter routes, and shopping and dining, this home offers modern comfort in one of Montgomery County's most desirable school clusters. Move-in ready and beautifully updated throughout.
Location
State MD
County Montgomery
Zoning R200
Rooms
Other Rooms Living Room, Dining Room, Primary Bedroom, Bedroom 2, Bedroom 3, Bedroom 4, Kitchen, Family Room, Den, Foyer, Laundry, Other, Primary Bathroom, Full Bath
Basement Heated, Partially Finished, Space For Rooms, Windows
Main Level Bedrooms 1
Interior
Interior Features Bathroom - Tub Shower, Bathroom - Walk-In Shower, Built-Ins, Carpet, Ceiling Fan(s), Crown Moldings, Dining Area, Family Room Off Kitchen, Floor Plan - Traditional, Formal/Separate Dining Room, Kitchen - Gourmet, Kitchen - Table Space, Primary Bath(s), Pantry, Recessed Lighting, Walk-in Closet(s), Upgraded Countertops
Hot Water Natural Gas
Heating Forced Air, Heat Pump - Electric BackUp, Programmable Thermostat
Cooling Ceiling Fan(s), Central A/C, Heat Pump(s), Programmable Thermostat
Flooring Carpet, Ceramic Tile, Concrete, Luxury Vinyl Plank
Fireplaces Number 1
Fireplaces Type Brick, Fireplace - Glass Doors, Wood
Equipment Built-In Microwave, Dishwasher, Disposal, Dryer, Exhaust Fan, Oven - Self Cleaning, Refrigerator, Stainless Steel Appliances, Stove, Washer, Water Heater
Furnishings No
Fireplace Y
Window Features Double Pane,Insulated,Replacement,Screens,Sliding,Vinyl Clad
Appliance Built-In Microwave, Dishwasher, Disposal, Dryer, Exhaust Fan, Oven - Self Cleaning, Refrigerator, Stainless Steel Appliances, Stove, Washer, Water Heater
Heat Source Natural Gas
Laundry Basement, Dryer In Unit, Washer In Unit
Exterior
Parking Features Garage - Front Entry, Garage Door Opener
Garage Spaces 3.0
Utilities Available Under Ground
Amenities Available Common Grounds
Water Access N
Roof Type Architectural Shingle
Accessibility None
Road Frontage City/County
Attached Garage 1
Total Parking Spaces 3
Garage Y
Building
Story 3
Foundation Block, Pilings
Above Ground Finished SqFt 1822
Sewer Public Sewer
Water Public
Architectural Style Colonial
Level or Stories 3
Additional Building Above Grade, Below Grade
New Construction N
Schools
Elementary Schools Call School Board
Middle Schools Call School Board
High Schools Quince Orchard
School District Montgomery County Public Schools
Others
Pets Allowed Y
HOA Fee Include Other
Senior Community No
Tax ID 160600413515
Ownership Fee Simple
SqFt Source 2372
Acceptable Financing FHA, Conventional, Cash, VA
Horse Property N
Listing Terms FHA, Conventional, Cash, VA
Financing FHA,Conventional,Cash,VA
Special Listing Condition Standard
Pets Allowed No Pet Restrictions
Virtual Tour https://pictureperfectllctours.com/15428-Peach-Leaf-Dr/idx


"My job is to find and attract mastery-based agents to the office, protect the culture, and make sure everyone is happy! "








