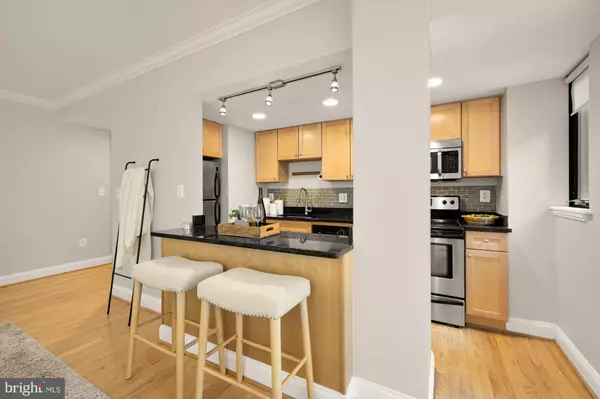2 Beds
1 Bath
875 SqFt
2 Beds
1 Bath
875 SqFt
OPEN HOUSE
Sat Aug 09, 2:00pm - 4:00pm
Key Details
Property Type Condo
Sub Type Condo/Co-op
Listing Status Active
Purchase Type For Sale
Square Footage 875 sqft
Price per Sqft $684
Subdivision Dupont Circle
MLS Listing ID DCDC2212746
Style Unit/Flat
Bedrooms 2
Full Baths 1
Condo Fees $1,531/mo
HOA Y/N N
Abv Grd Liv Area 875
Year Built 1920
Tax Year 2022
Property Sub-Type Condo/Co-op
Source BRIGHT
Property Description
This upper-floor, courtyard-facing 2-bedroom, 1-bath home offers 875 square feet of spacious, sunlit living. Thoughtfully updated while preserving its pre-war charm, the residence features: Oak hardwood floors throughout | Tall ceilings with elegant crown molding | Spacious foyer with coat closet | Expansive open living and dining area | Renovated kitchen with window, sleek granite countertops, stainless steel appliances, abundant maple cabinetry, and recessed lighting | Bright, serene primary bedroom with a wall of windows and a wall of custom-organized closets | Versatile second bedroom perfect for guests, office, or den | Naturally lit Travertine-tiled bath with window, pedestal sink, and tub/shower | In-unit front-loading washer/dryer | Additional linen closet and energy-efficient double-pane windows | Basic cable, HBO, internet, water, gas, and building maintenance — only electricity is paid separately | Rental storage, bike storage, and on-site parking available (subject to availability) | Cats welcome (no dogs)
Just two blocks from Whole Foods, Trader Joe's, Le Diplomate, Barcelona Wine Bar, Lululemon, SoulCycle, and more. Don't miss your chance to own a beautifully updated home in one of D.C.'s most architecturally significant cooperatives. Schedule your private showing today and experience elevated urban living at The Chastleton.
Breakdown of Coop fees:
$831.17 operating costs (front desk, maintenance, landscaping, common areas, etc.)
$430.14 underlying mortgage ($66,319.10 remaining balance subtracted from list price)
$270.23 property taxes
Location
State DC
County Washington
Zoning RA-4/DC RESIDENTIAL APART
Direction West
Rooms
Main Level Bedrooms 2
Interior
Interior Features Combination Dining/Living, Dining Area, Entry Level Bedroom, Flat, Floor Plan - Open, Recessed Lighting, Walk-in Closet(s), Window Treatments, Wood Floors
Hot Water Electric
Heating Central, Heat Pump - Electric BackUp
Cooling Central A/C
Equipment Stainless Steel Appliances, Oven/Range - Electric, Dryer - Front Loading, Dryer - Electric, Washer - Front Loading, Washer/Dryer Stacked, Built-In Microwave, Dishwasher, Disposal, Icemaker, Refrigerator
Fireplace N
Window Features Double Pane,Screens
Appliance Stainless Steel Appliances, Oven/Range - Electric, Dryer - Front Loading, Dryer - Electric, Washer - Front Loading, Washer/Dryer Stacked, Built-In Microwave, Dishwasher, Disposal, Icemaker, Refrigerator
Heat Source Electric
Laundry Dryer In Unit, Washer In Unit, Has Laundry
Exterior
Amenities Available Concierge, Elevator, Exercise Room, Laundry Facilities
Water Access N
View City
Accessibility Elevator
Garage N
Building
Story 1
Unit Features Mid-Rise 5 - 8 Floors
Sewer Public Sewer
Water Public
Architectural Style Unit/Flat
Level or Stories 1
Additional Building Above Grade
New Construction N
Schools
Elementary Schools Garrison
School District District Of Columbia Public Schools
Others
Pets Allowed Y
HOA Fee Include Water,Cable TV,Common Area Maintenance,Ext Bldg Maint,High Speed Internet,Insurance,Lawn Care Front,Lawn Care Rear,Lawn Maintenance,Management,Reserve Funds,Sewer,Snow Removal,Taxes,Trash,Underlying Mortgage
Senior Community No
Tax ID NO TAX RECORD
Ownership Cooperative
Security Features 24 hour security,Desk in Lobby,Exterior Cameras,Smoke Detector
Acceptable Financing Cash, Conventional
Listing Terms Cash, Conventional
Financing Cash,Conventional
Special Listing Condition Standard
Pets Allowed Cats OK

"My job is to find and attract mastery-based agents to the office, protect the culture, and make sure everyone is happy! "








