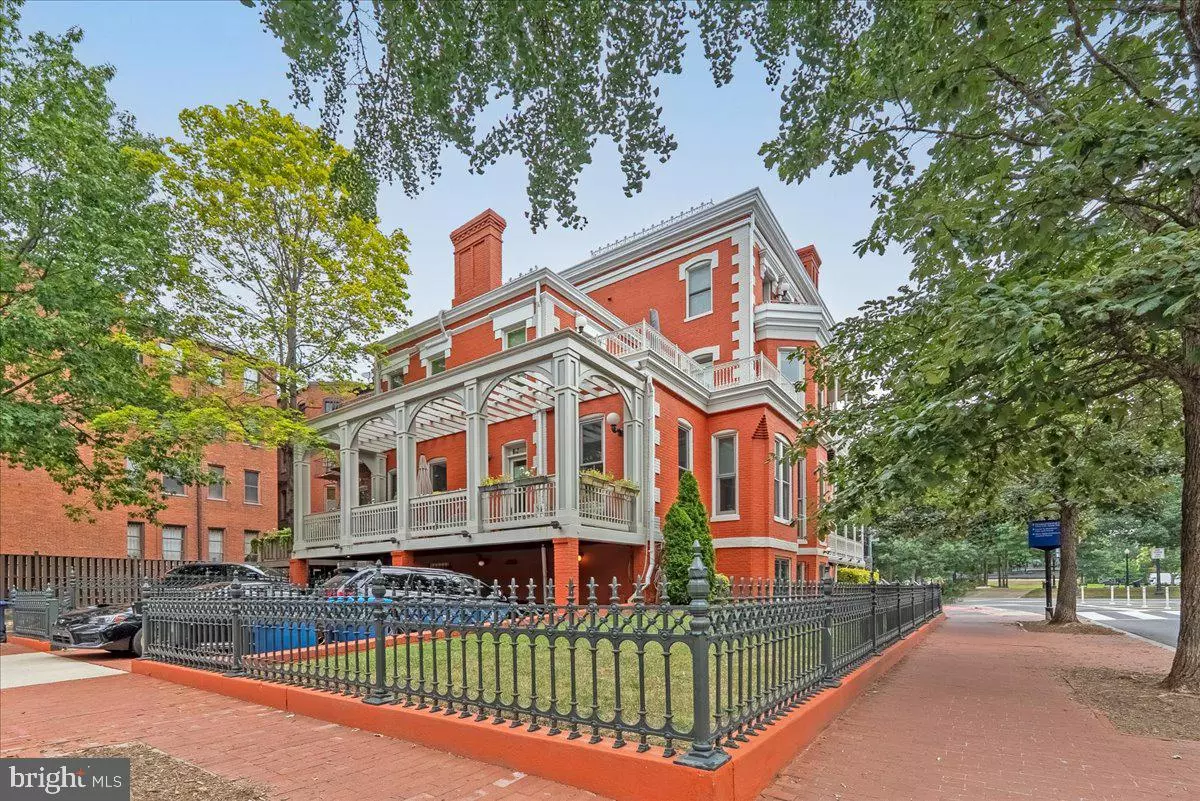2 Beds
3 Baths
1,774 SqFt
2 Beds
3 Baths
1,774 SqFt
Key Details
Property Type Condo
Sub Type Condo/Co-op
Listing Status Coming Soon
Purchase Type For Rent
Square Footage 1,774 sqft
Subdivision Logan Circle
MLS Listing ID DCDC2214352
Style Victorian
Bedrooms 2
Full Baths 2
Half Baths 1
HOA Y/N N
Abv Grd Liv Area 1,774
Year Built 1870
Available Date 2025-08-18
Property Sub-Type Condo/Co-op
Source BRIGHT
Property Description
Step inside to soaring coffered ceilings, oversized windows, and gorgeous hardwood floors that flood the open living and dining area with natural light. The stately gourmet kitchen feature custom cabinetry, classic granite countertops, high-end stainless steel appliances, and a large peninsula perfect for cooking and entertaining.
The primary suite offers a spa-inspired en-suite bathroom, generous closet space, and elegant finishes. The second bedroom is ideal as a guest room or home office, with an adjacent full bath offering flexibility and comfort.
The living room features a classic fireplace and opens to a gracious private patio perfect for entertaining.
Enjoy all the perks of boutique living with both elegance and modern conveniences, in a beautifully maintained, historic building. Step outside your door to enjoy Logan Circle's charm and energy, with 14th Street's restaurants, Whole Foods, Le Diplomate and many popular cafés, and U St Metro access a short walk away.
Whether you're hosting guests or enjoying a quiet evening at home, this residence offers the perfect balance of location, lifestyle, and design. Walk Score 97; Transit Score 88; Bike Score 96!
Location
State DC
County Washington
Interior
Interior Features Bathroom - Tub Shower, Crown Moldings, Chair Railings, Floor Plan - Traditional, Wood Floors
Hot Water Natural Gas
Heating Forced Air
Cooling Central A/C
Fireplaces Number 1
Fireplaces Type Gas/Propane
Equipment Built-In Microwave, Dishwasher, Disposal, Oven/Range - Electric, Refrigerator
Furnishings No
Fireplace Y
Appliance Built-In Microwave, Dishwasher, Disposal, Oven/Range - Electric, Refrigerator
Heat Source Natural Gas
Exterior
Amenities Available Common Grounds
Water Access N
Accessibility None
Garage N
Building
Story 2
Unit Features Garden 1 - 4 Floors
Sewer Public Sewer
Water Public
Architectural Style Victorian
Level or Stories 2
Additional Building Above Grade
New Construction N
Schools
School District District Of Columbia Public Schools
Others
Pets Allowed N
HOA Fee Include Ext Bldg Maint,Lawn Maintenance,Management,Insurance,Trash,Water,Sewer,Pest Control
Senior Community No
Tax ID 0241//2119
Ownership Other
Miscellaneous Water,Sewer,Trash Removal
Horse Property N

"My job is to find and attract mastery-based agents to the office, protect the culture, and make sure everyone is happy! "






