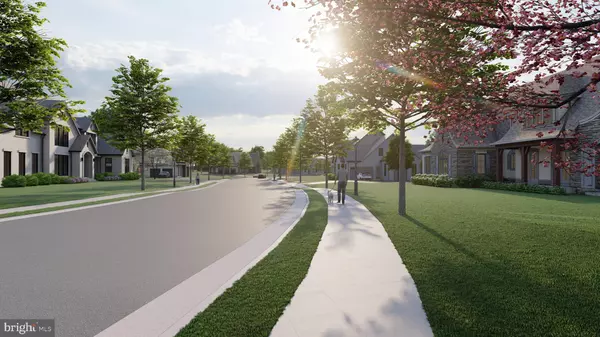
6 Beds
9 Baths
6,700 SqFt
6 Beds
9 Baths
6,700 SqFt
Key Details
Property Type Single Family Home
Sub Type Detached
Listing Status Active
Purchase Type For Sale
Square Footage 6,700 sqft
Price per Sqft $950
Subdivision None Available
MLS Listing ID VAFX2277828
Style Transitional,Traditional
Bedrooms 6
Full Baths 6
Half Baths 3
HOA Fees $210/mo
HOA Y/N Y
Abv Grd Liv Area 6,700
Tax Year 2025
Lot Size 0.827 Acres
Acres 0.83
Property Sub-Type Detached
Source BRIGHT
Property Description
attention to detail, Artisan Builders bring their award-winning home designs to
Knolewood—your one last chance to live in a new luxury community in McLean. This
home showcases what can be built on Lot 24, however, it can be customized on any
available lot. Thoughtfully designed floor plans offer flexibility, including options for
elevators, main-level primary bedrooms, golf stimulation rooms, and more to suit your
lifestyle. All homesites provide ample space for resort-style pools, sports courts, and
outdoor living areas. You can tour model homes at 780 Falls Farm Court, Great Falls,
VA, to experience firsthand the design, finishes, and artistry that define every Artisan
Builders residence. Don't miss out on this rare opportunity to build a custom Artisan
home in one of the nation's most exclusive new communities.
Photos are of a Previously Built Home. Final Pricing to be Determined at Contract after Buyer Consultation and Cost Plus Pricing. Buyer to purchase Lot directly. Listing is reflective of total projected cost to purchase and build.
Location
State VA
County Fairfax
Zoning R-1
Rooms
Other Rooms Living Room, Dining Room, Kitchen, Family Room, Library, Foyer, Breakfast Room, Mud Room, Office
Basement Full, Interior Access
Interior
Hot Water 60+ Gallon Tank, Natural Gas, Multi-tank
Heating Central, Programmable Thermostat, Zoned, Heat Pump(s)
Cooling Central A/C, Programmable Thermostat, Zoned
Fireplaces Number 3
Fireplace Y
Heat Source Natural Gas
Laundry Upper Floor
Exterior
Parking Features Additional Storage Area, Garage - Side Entry, Garage Door Opener, Inside Access
Garage Spaces 6.0
Water Access N
Accessibility None
Attached Garage 4
Total Parking Spaces 6
Garage Y
Building
Story 3
Foundation Concrete Perimeter
Above Ground Finished SqFt 6700
Sewer Public Sewer
Water Public
Architectural Style Transitional, Traditional
Level or Stories 3
Additional Building Above Grade
New Construction Y
Schools
Elementary Schools Spring Hill
Middle Schools Cooper
High Schools Langley
School District Fairfax County Public Schools
Others
HOA Fee Include Common Area Maintenance,Insurance
Senior Community No
Tax ID 0291260024
Ownership Fee Simple
SqFt Source 6700
Special Listing Condition Standard


"My job is to find and attract mastery-based agents to the office, protect the culture, and make sure everyone is happy! "








