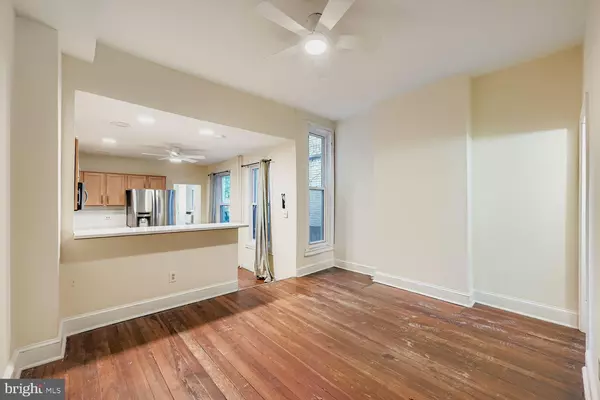
4 Beds
4 Baths
1,572 SqFt
4 Beds
4 Baths
1,572 SqFt
Open House
Sun Nov 09, 3:30pm - 5:30pm
Key Details
Property Type Townhouse
Sub Type Interior Row/Townhouse
Listing Status Coming Soon
Purchase Type For Sale
Square Footage 1,572 sqft
Price per Sqft $159
Subdivision Union Square
MLS Listing ID MDBA2189566
Style Traditional
Bedrooms 4
Full Baths 3
Half Baths 1
HOA Y/N N
Abv Grd Liv Area 1,572
Year Built 1880
Available Date 2025-11-06
Annual Tax Amount $4,457
Tax Year 2025
Lot Size 1,305 Sqft
Acres 0.03
Property Sub-Type Interior Row/Townhouse
Source BRIGHT
Property Description
Generous room sizes and abundant storage provide comfort rarely found in a historic property. Original hardwood floors flow throughout, and the historically approved wooden framed windows complement the home's well maintained brick exterior.
Just one block from picturesque Union Square Park and an easy stroll to Hollins Market, local restaurants, and neighborhood favorites, this location captures the best of city living with a welcoming community feel.
Inside, you'll find a perfect mix of old and new conveniences, including a first floor mudroom and powder room that open to a private brick patio, ideal for weekend gatherings or quiet relaxation. The alley behind the home is gated and accessible only to residents on the block, offering an added sense of privacy and peace of mind.
The primary suite features a bright southeastern facing sunroom filled with natural light throughout the day. Three of the four bedrooms include their own private bathrooms, an impressive feature for a home built over a century ago. The updated kitchen offers brand new quartz countertops, a new sink and backsplash, and recently refreshed stainless steel appliances.
There's even more potential in the basement, where a “Baltimore flush” with a rough in could easily become an additional full bath and expanded living space.
Come experience the warmth, history, and community spirit of Union Square for yourself.
Location
State MD
County Baltimore City
Zoning R-8
Direction West
Rooms
Basement Connecting Stairway, Interior Access, Outside Entrance, Rear Entrance, Rough Bath Plumb, Sump Pump, Unfinished
Interior
Interior Features Bathroom - Soaking Tub, Bathroom - Stall Shower, Bathroom - Tub Shower, Bathroom - Walk-In Shower, Breakfast Area, Ceiling Fan(s), Combination Kitchen/Dining, Dining Area, Floor Plan - Traditional, Kitchen - Eat-In, Kitchen - Table Space, Primary Bath(s), Wood Floors
Hot Water Electric
Heating Radiator
Cooling Ceiling Fan(s), Window Unit(s)
Flooring Hardwood, Laminated, Tile/Brick
Equipment Built-In Microwave, Dishwasher, Dryer - Electric, Oven/Range - Gas, Refrigerator, Stainless Steel Appliances, Dryer, Washer
Fireplace N
Window Features Wood Frame,Vinyl Clad
Appliance Built-In Microwave, Dishwasher, Dryer - Electric, Oven/Range - Gas, Refrigerator, Stainless Steel Appliances, Dryer, Washer
Heat Source Natural Gas
Laundry Main Floor
Exterior
Fence Board, Fully, Privacy, Rear, Wood
Utilities Available Cable TV Available, Electric Available, Natural Gas Available, Sewer Available, Water Available
Water Access N
Accessibility None
Garage N
Building
Story 4
Foundation Brick/Mortar
Above Ground Finished SqFt 1572
Sewer Public Sewer
Water None
Architectural Style Traditional
Level or Stories 4
Additional Building Above Grade, Below Grade
Structure Type 9'+ Ceilings,Brick,Paneled Walls
New Construction N
Schools
School District Baltimore City Public Schools
Others
Senior Community No
Tax ID 0319120247 019
Ownership Fee Simple
SqFt Source 1572
Special Listing Condition Standard


"My job is to find and attract mastery-based agents to the office, protect the culture, and make sure everyone is happy! "








