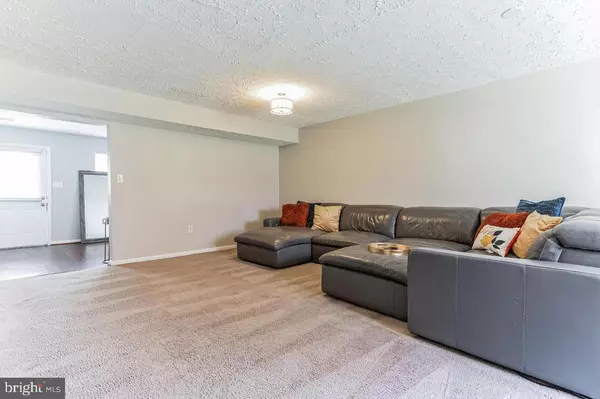
3 Beds
3 Baths
1,576 SqFt
3 Beds
3 Baths
1,576 SqFt
Open House
Sat Nov 08, 10:00am - 12:00pm
Key Details
Property Type Townhouse
Sub Type End of Row/Townhouse
Listing Status Coming Soon
Purchase Type For Rent
Square Footage 1,576 sqft
Subdivision St Charles Sub - Hampshire
MLS Listing ID MDCH2048778
Style Side-by-Side
Bedrooms 3
Full Baths 2
Half Baths 1
HOA Fees $1,184/ann
HOA Y/N Y
Abv Grd Liv Area 1,576
Year Built 1987
Available Date 2025-11-08
Lot Size 2,631 Sqft
Acres 0.06
Property Sub-Type End of Row/Townhouse
Source BRIGHT
Property Description
The kitchen is beautifully updated with sleek stainless steel appliances, granite countertops, and plenty of cabinet space perfect for cooking and entertaining. Step outside to enjoy a fully fenced backyard, offering privacy and the ideal space to make your outdoor space your own.
Located close to parks, shopping, and major commuter routes, this home offers convenience and style in one package. Schedule a showing today and see all the wonderful features this property has to offer!
Location
State MD
County Charles
Zoning PUD
Interior
Interior Features Carpet, Ceiling Fan(s), Breakfast Area, Floor Plan - Traditional, Primary Bath(s)
Hot Water Electric
Heating Heat Pump(s)
Cooling Central A/C
Flooring Carpet, Luxury Vinyl Plank
Equipment Built-In Microwave, Dishwasher, Dryer, Washer
Furnishings No
Fireplace N
Appliance Built-In Microwave, Dishwasher, Dryer, Washer
Heat Source Electric
Laundry Dryer In Unit, Washer In Unit, Main Floor
Exterior
Garage Spaces 2.0
Water Access N
Accessibility None
Total Parking Spaces 2
Garage N
Building
Story 2
Foundation Permanent
Above Ground Finished SqFt 1576
Sewer Public Sewer
Water Public
Architectural Style Side-by-Side
Level or Stories 2
Additional Building Above Grade, Below Grade
New Construction N
Schools
School District Charles County Public Schools
Others
Pets Allowed Y
Senior Community No
Tax ID 0906169015
Ownership Other
SqFt Source 1576
Miscellaneous Lawn Service,HOA/Condo Fee,Parking
Pets Allowed Breed Restrictions, Case by Case Basis, Number Limit, Pet Addendum/Deposit, Size/Weight Restriction


"My job is to find and attract mastery-based agents to the office, protect the culture, and make sure everyone is happy! "








