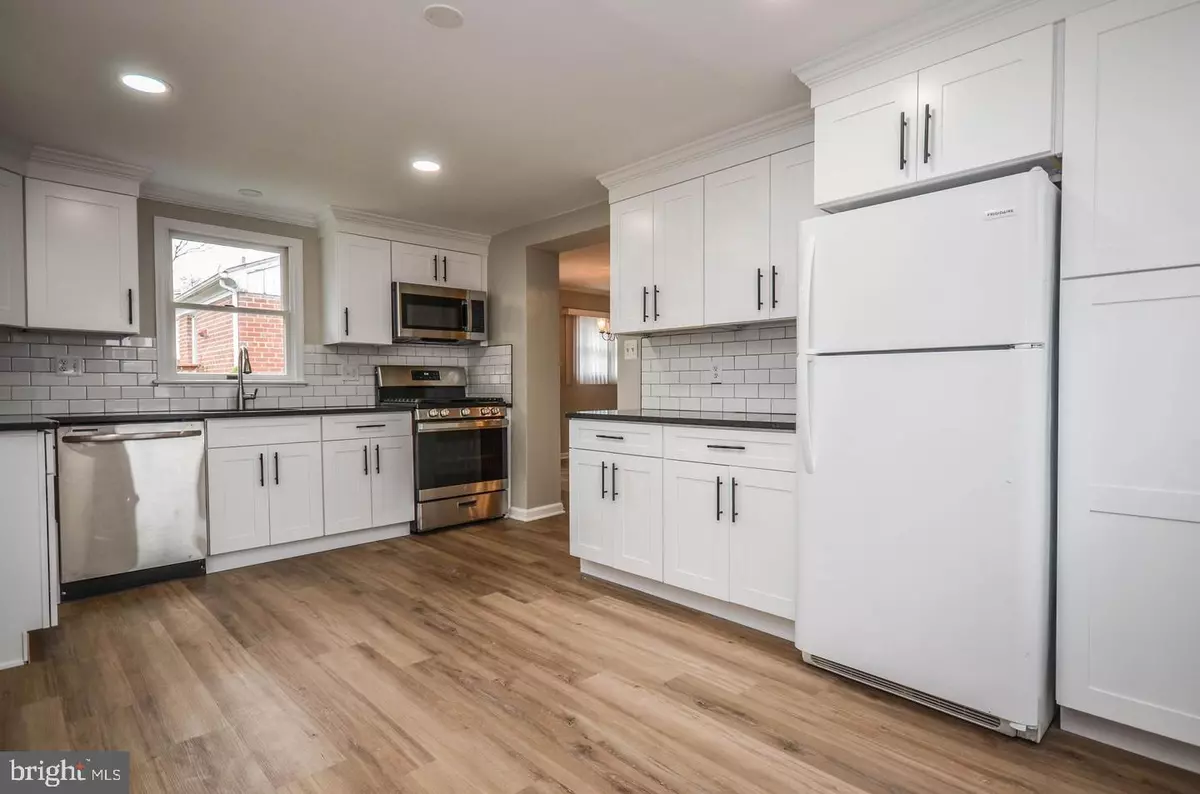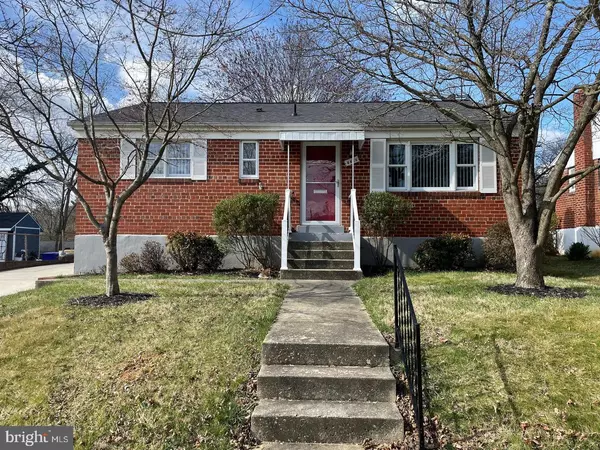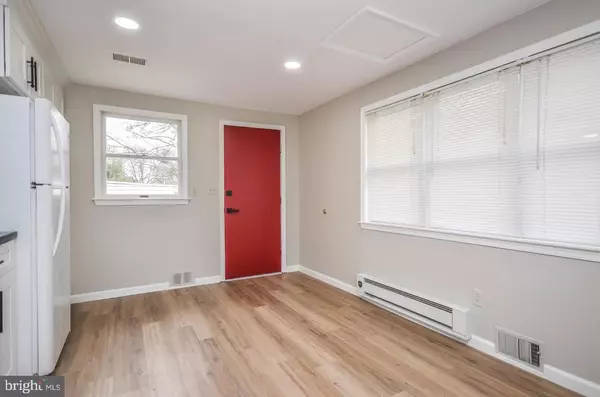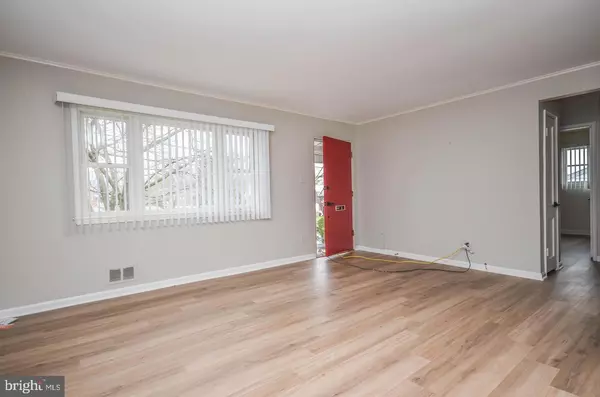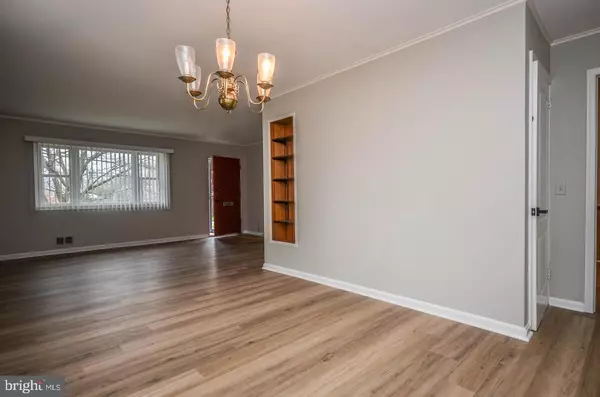
5 Beds
2 Baths
2,158 SqFt
5 Beds
2 Baths
2,158 SqFt
Key Details
Property Type Single Family Home
Sub Type Detached
Listing Status Coming Soon
Purchase Type For Rent
Square Footage 2,158 sqft
Subdivision Wheaton Woods
MLS Listing ID MDMC2206244
Style Ranch/Rambler
Bedrooms 5
Full Baths 2
HOA Y/N N
Abv Grd Liv Area 1,178
Year Built 1952
Available Date 2025-11-15
Lot Size 6,534 Sqft
Acres 0.15
Property Sub-Type Detached
Source BRIGHT
Property Description
Location
State MD
County Montgomery
Zoning R
Rooms
Other Rooms Bedroom 2, Bedroom 3, Bedroom 1, Bathroom 1
Basement Full, Fully Finished
Main Level Bedrooms 3
Interior
Interior Features Breakfast Area, Carpet, Dining Area, Floor Plan - Traditional, Kitchen - Eat-In, Kitchen - Table Space, Pantry, Upgraded Countertops, Window Treatments
Hot Water Natural Gas
Heating Forced Air
Cooling Central A/C
Inclusions Fridge, washer, dryer, microwave, dish washer and gas range
Equipment Dishwasher, Disposal, Dryer - Gas, Exhaust Fan, Refrigerator, Stainless Steel Appliances, Stove, Washer
Furnishings No
Appliance Dishwasher, Disposal, Dryer - Gas, Exhaust Fan, Refrigerator, Stainless Steel Appliances, Stove, Washer
Heat Source Natural Gas
Laundry Basement
Exterior
Fence Fully
Water Access N
Accessibility Other
Garage N
Building
Story 2
Foundation Brick/Mortar
Above Ground Finished SqFt 1178
Sewer Public Sewer
Water Public
Architectural Style Ranch/Rambler
Level or Stories 2
Additional Building Above Grade, Below Grade
New Construction N
Schools
School District Montgomery County Public Schools
Others
Pets Allowed Y
Senior Community No
Tax ID 161301279617
Ownership Other
SqFt Source 2158
Pets Allowed Case by Case Basis, Pet Addendum/Deposit


"My job is to find and attract mastery-based agents to the office, protect the culture, and make sure everyone is happy! "



