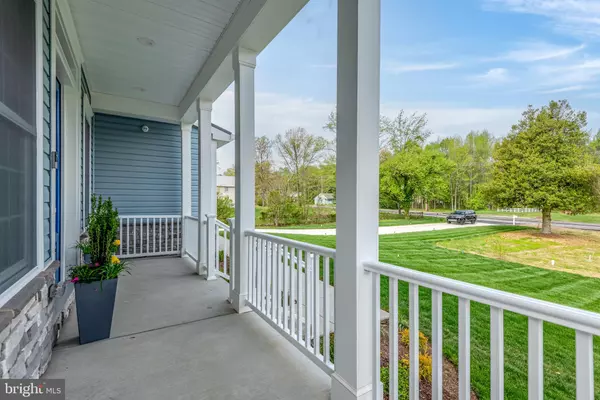
6 Beds
5 Baths
4,083 SqFt
6 Beds
5 Baths
4,083 SqFt
Key Details
Property Type Single Family Home
Sub Type Detached
Listing Status Coming Soon
Purchase Type For Sale
Square Footage 4,083 sqft
Price per Sqft $300
Subdivision Bowie
MLS Listing ID MDPG2182110
Style Colonial
Bedrooms 6
Full Baths 5
HOA Y/N N
Abv Grd Liv Area 4,083
Year Built 2024
Available Date 2025-11-13
Annual Tax Amount $15,401
Tax Year 2024
Lot Size 0.947 Acres
Acres 0.95
Property Sub-Type Detached
Source BRIGHT
Property Description
Step inside the elegant foyer and experience an open, airy floor plan with rich hardwoods and designer tile throughout. The dedicated home office provides the ideal space for remote work or study, while the formal dining room is perfectly suited for holiday and special occasion gatherings.
At the heart of the home, the gourmet kitchen impresses with custom real-hardwood cabinetry, expansive quartz countertops, stainless steel appliances, and a large central island that anchors the space. The kitchen flows seamlessly into the breakfast area and an oversized family room featuring a coffered ceiling and a sleek, modern fireplace, creating a warm, inviting environment for both entertaining and everyday living.
The light-filled sunroom offers a peaceful retreat to enjoy morning coffee or unwind with a good book. Upstairs, discover three generous secondary bedrooms with walk-in closets and bathroom access, including one en-suite and two additional bedrooms with shared Jack-and-Jill. The luxurious owner's suite is a true sanctuary, complete with a spacious sitting area, two walk-in closets, and a spa-inspired bath with soaking tub and oversized shower designed for relaxation.
The fully finished light-filled lower level extends the living space with a large recreation room, a wired theater room, an additional guest bedroom, a full bath, and ample storage—all finished in low-maintenance tile for durability and ease. Access the large backyard via the full walkout basement.
Nestled on a beautiful one-acre homesite, this property offers ample room for future outdoor enhancements such as a pool, firepit, or ADU.
Additional highlights include a spacious two-car side-load garage equipped with an electric car charger, plus an impressive 50' x 30' detached garage and workshop: perfect for storage, a small business setup, RV or boat parking, or even a custom barndominium-style space. Located close to shopping, dining, major transportation routes, and regional airports, this home provides easy access to everything you need while maintaining a sense of privacy and space.
This energy-efficient home delivers modern energy efficiency and peace of mind with included warranties, a 35-year architectural roof, and more. No HOA. Front Foot Benefit Fee paid in full. Come enjoy true luxury, functionality, and timeless design all wrapped into one exceptional opportunity.
Location
State MD
County Prince Georges
Zoning RR
Rooms
Basement Walkout Level
Main Level Bedrooms 1
Interior
Hot Water Electric
Heating Forced Air
Cooling Other
Flooring Hardwood, Ceramic Tile
Fireplaces Number 1
Inclusions See Disclosures
Fireplace Y
Heat Source Electric
Exterior
Parking Features Garage Door Opener, Garage - Side Entry
Garage Spaces 5.0
Water Access N
Roof Type Architectural Shingle
Accessibility None
Attached Garage 2
Total Parking Spaces 5
Garage Y
Building
Story 3
Foundation Concrete Perimeter
Above Ground Finished SqFt 4083
Sewer Public Sewer
Water Public
Architectural Style Colonial
Level or Stories 3
Additional Building Above Grade, Below Grade
New Construction N
Schools
School District Prince George'S County Public Schools
Others
Senior Community No
Tax ID 17141671973
Ownership Fee Simple
SqFt Source 4083
Acceptable Financing Conventional, FHA, VA, Cash
Listing Terms Conventional, FHA, VA, Cash
Financing Conventional,FHA,VA,Cash
Special Listing Condition Standard


"My job is to find and attract mastery-based agents to the office, protect the culture, and make sure everyone is happy! "








