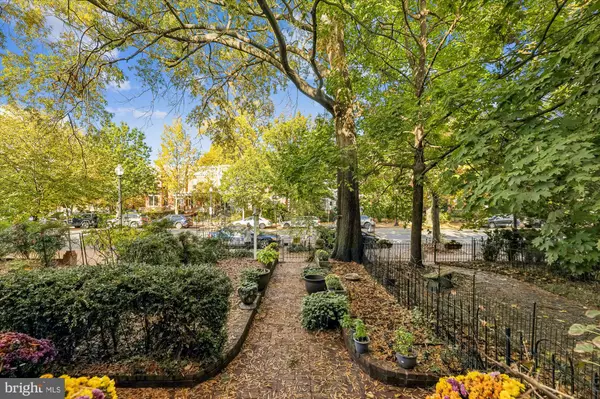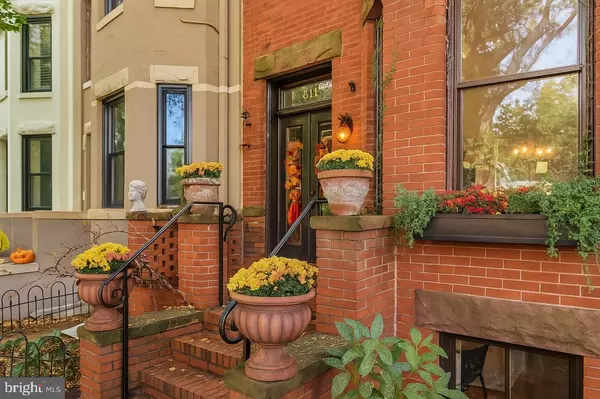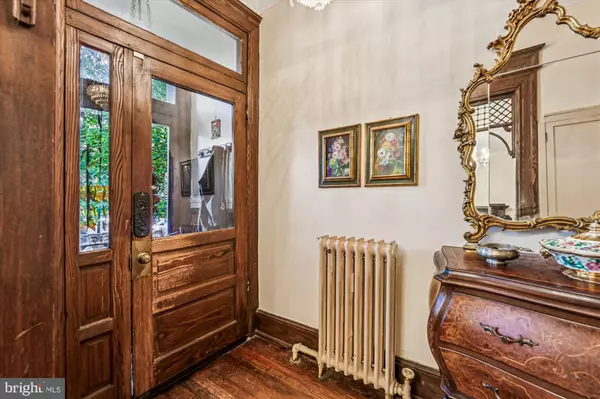
5 Beds
4 Baths
3,047 SqFt
5 Beds
4 Baths
3,047 SqFt
Key Details
Property Type Single Family Home
Sub Type Detached
Listing Status Active
Purchase Type For Sale
Square Footage 3,047 sqft
Price per Sqft $572
Subdivision Capitol Hill
MLS Listing ID DCDC2226548
Style Victorian
Bedrooms 5
Full Baths 4
HOA Y/N N
Abv Grd Liv Area 2,042
Year Built 1900
Available Date 2025-11-01
Annual Tax Amount $12,146
Tax Year 2025
Lot Size 1,384 Sqft
Acres 0.03
Property Sub-Type Detached
Source BRIGHT
Property Description
This beautifully maintained home showcases original architectural details throughout, including original glass windows, fine woodwork, and built-ins, lovingly preserved to reflect the timeless elegance of the Hill. The interior blends heritage craftsmanship with thoughtful contemporary upgrades for effortless, modern living.
The main level is thoughtfully designed for both entertaining and everyday living. A chef's show kitchen is seamlessly complemented by a separate catering kitchen, accessed through a short connecting hallway, creating an effortless flow for hosting and meal preparation. Custom bamboo cabinetry pairs beautifully with premium appliances, including a 36" Bluestar range and Dacor warming drawer. Ample, intelligently designed storage—featuring pull-out cabinets and dual full-height pantries—adds both elegance and efficiency.
The living area is enhanced by Thermal Indow Window Inserts that improve comfort and energy efficiency—blocking cold drafts, keeping interiors cool in summer, and reducing heating and cooling costs by approximately 20%. These inserts also reduce outside noise by up to 50%, prevent condensation, and preserve the historic integrity of the original windows.
Complementing these upgrades, wood plantation shutters offer privacy, light control, and timeless style. Every finish reflects a meticulous attention to detail, quality, and design.
Upper Level
The primary suite offers a serene retreat, complete with customized Elfa his-and-her closets and a European-style bathroom featuring a walk-in shower, a separate toilet and bidet room, and a large linen closet.
The primary bedroom features Noise-Cancelling Indow Window Inserts and wood plantation shutters, providing superior thermal and acoustic performance—blocking drafts in winter, retaining cool air in summer, and reducing noise by up to 50%. These climate-control inserts also lower energy bills by an average of 20% and help maintain healthy indoor air quality by keeping pollen and pollutants outside.
The second bedroom offers two closets and access to a recently renovated hall bath (adjoining but not ensuite). It also features a private study nook with built-in bookcases, perfect for reading or quiet work.
The third bedroom or dedicated study is small yet thoughtfully designed, offering a comfortable, quiet workspace—ideal for virtual telework or creative pursuits. Together, these rooms provide flexibility for family, guests, or home office use.
English Basement / Income Suite
The lower level is a fully finished English basement with rear entrance and interior stairway access to the main home. The unit holds a Certificate of Occupancy and has operated successfully as a short-term rental for over a decade, generating exceptional earnings with documented financials available upon request.
This home is within walking distance to shops, restaurants, weekend markets, parks and public transportation.
Location
State DC
County Washington
Zoning NA
Direction North
Rooms
Other Rooms Family Room
Basement Connecting Stairway, Daylight, Partial, Fully Finished, Heated, Outside Entrance, Rear Entrance
Interior
Interior Features 2nd Kitchen, Carpet, Combination Kitchen/Dining, Family Room Off Kitchen, Floor Plan - Traditional, Solar Tube(s), Walk-in Closet(s), Wood Floors
Hot Water Natural Gas
Heating Hot Water
Cooling Central A/C
Flooring Hardwood, Ceramic Tile
Fireplaces Number 1
Equipment Dishwasher, Disposal, Stove, Washer/Dryer Stacked, Water Heater
Fireplace Y
Appliance Dishwasher, Disposal, Stove, Washer/Dryer Stacked, Water Heater
Heat Source Natural Gas
Exterior
Utilities Available Cable TV, Electric Available, Natural Gas Available, Sewer Available, Water Available
Water Access N
Roof Type Rubber
Accessibility None
Garage N
Building
Story 2
Foundation Slab
Above Ground Finished SqFt 2042
Sewer Public Sewer
Water Public
Architectural Style Victorian
Level or Stories 2
Additional Building Above Grade, Below Grade
Structure Type 9'+ Ceilings,Brick,Dry Wall,Paneled Walls,Plaster Walls
New Construction N
Schools
Elementary Schools Peabody
Middle Schools Stuart-Hobson
High Schools Dunbar
School District District Of Columbia Public Schools
Others
Senior Community No
Tax ID 0918//0007
Ownership Fee Simple
SqFt Source 3047
Acceptable Financing Cash, Conventional
Listing Terms Cash, Conventional
Financing Cash,Conventional
Special Listing Condition Standard


"My job is to find and attract mastery-based agents to the office, protect the culture, and make sure everyone is happy! "








