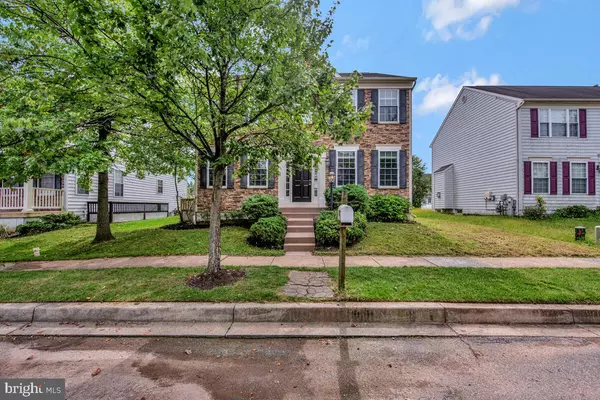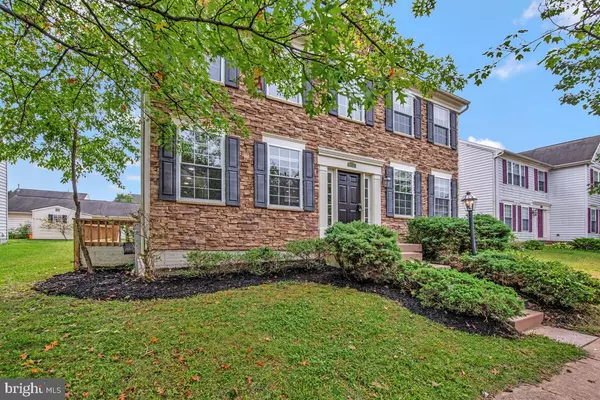
Associate Broker | License ID: 579063, BR200201121, 02252305
GET MORE INFORMATION
Bought with Chanelle Y Barnes • Keller Williams Legacy
$ 520,000
$ 499,500 4.1%
4 Beds
4 Baths
2,810 SqFt
$ 520,000
$ 499,500 4.1%
4 Beds
4 Baths
2,810 SqFt
Key Details
Sold Price $520,000
Property Type Single Family Home
Sub Type Detached
Listing Status Sold
Purchase Type For Sale
Square Footage 2,810 sqft
Price per Sqft $185
Subdivision Waterview
MLS Listing ID MDBC2141914
Sold Date 11/05/25
Style Colonial
Bedrooms 4
Full Baths 3
Half Baths 1
HOA Fees $55/mo
HOA Y/N Y
Abv Grd Liv Area 2,500
Year Built 2005
Available Date 2025-10-03
Annual Tax Amount $4,682
Tax Year 2025
Lot Size 6,098 Sqft
Acres 0.14
Property Sub-Type Detached
Source BRIGHT
Property Description
Whole house Freshly Painted! New Appliances. Recess lights with Dimmer in all 3 floors.
Beautiful stone front home offers 4 bedrooms, 3 1/2 baths, 2 car garage, finished rec room in lower level, gourmet kitchen w/breakfast area, fireplace in family room, huge owner's suite with luxury master bath, and much more. HOME WARRANTY. Schedule Appointment TODAY!
Location
State MD
County Baltimore
Zoning RESIDENTIAL
Rooms
Other Rooms Living Room, Dining Room, Primary Bedroom, Bedroom 2, Bedroom 3, Bedroom 4, Kitchen, Game Room, Family Room, Foyer, Laundry, Mud Room, Attic
Basement Outside Entrance, Full, Partially Finished
Interior
Interior Features Kitchen - Island, Primary Bath(s), Wood Floors, WhirlPool/HotTub, Floor Plan - Traditional
Hot Water Natural Gas
Heating Forced Air, Humidifier
Cooling Central A/C
Fireplaces Number 1
Equipment Washer/Dryer Hookups Only, Cooktop, Dishwasher, Disposal, Icemaker, Microwave, Oven - Wall, Refrigerator
Fireplace Y
Window Features Bay/Bow,Screens
Appliance Washer/Dryer Hookups Only, Cooktop, Dishwasher, Disposal, Icemaker, Microwave, Oven - Wall, Refrigerator
Heat Source Natural Gas
Exterior
Parking Features Other
Garage Spaces 1.0
Utilities Available Cable TV Available
Amenities Available Other, Common Grounds
Water Access N
Roof Type Asphalt
Accessibility None
Total Parking Spaces 1
Garage Y
Building
Story 2
Foundation Concrete Perimeter
Above Ground Finished SqFt 2500
Sewer Public Septic, Public Sewer
Water Public
Architectural Style Colonial
Level or Stories 2
Additional Building Above Grade, Below Grade
Structure Type Cathedral Ceilings,9'+ Ceilings
New Construction N
Schools
School District Baltimore County Public Schools
Others
Pets Allowed N
HOA Fee Include Other
Senior Community No
Tax ID 04152400007854
Ownership Fee Simple
SqFt Source 2810
Acceptable Financing Cash, Conventional, FHA
Listing Terms Cash, Conventional, FHA
Financing Cash,Conventional,FHA
Special Listing Condition Standard


"My job is to find and attract mastery-based agents to the office, protect the culture, and make sure everyone is happy! "








