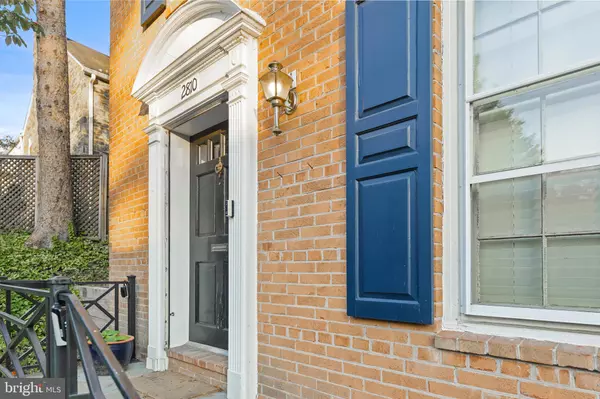
4 Beds
4 Baths
2,647 SqFt
4 Beds
4 Baths
2,647 SqFt
Key Details
Property Type Single Family Home
Sub Type Detached
Listing Status Active
Purchase Type For Rent
Square Footage 2,647 sqft
Subdivision Kent
MLS Listing ID DCDC2216182
Style Colonial
Bedrooms 4
Full Baths 3
Half Baths 1
HOA Y/N N
Abv Grd Liv Area 1,924
Year Built 1967
Lot Size 5,530 Sqft
Acres 0.13
Property Sub-Type Detached
Source BRIGHT
Property Description
Upon entering, you are greeted by a warm and inviting ambiance, highlighted by rich hardwood floors that seamlessly flow throughout the main living areas and bedrooms. The spacious living room is anchored by a fireplace, creating a cozy atmosphere for gatherings or a quiet evening at home. The adjacent dining area provides an ideal space for hosting dinner parties or family meals. The gourmet kitchen is designed for culinary enthusiasts, making it ideal for both entertaining and everyday living.
This home boasts four generously sized bedrooms and three and a half beautifully renovated bathrooms, featuring modern fixtures and elegant finishes that enhance the overall luxury of the home. Large windows invite an abundance of natural light, enhancing the serene environment. The basement level features a separate entrance, making it ideal for guests or extended family, complete with its own bedroom, a cozy fireplace, and kitchen.
Discover your personal sanctuary in this exquisite outdoor space, where tranquility and nature harmoniously blend. The patio area, a true outdoor oasis, invites you to unwind and embrace peace. Surrounded by lush greenery, this serene retreat offers a perfect escape from the hustle and bustle of everyday life. The tastefully designed patio is ideal for enjoying a morning coffee or an evening under the stars. Whether you're entertaining guests or seeking a quiet moment for yourself, this tranquil outdoor oasis is the perfect setting to reconnect with nature and rejuvenate your spirit.
Enhanced with a state-of-the-art Tesla charger, this home embraces eco-friendly living. With convenient parking, this home combines functionality with style.
Enjoy the vibrant neighborhood with the convenience of walking distance to Starbucks, CVS, and an array of exceptional dining options, including Bistro Aracosia, BlackSalt, and Et Voilà. Nature enthusiasts will appreciate the proximity to the Capital Crescent Trail and Bethany Kemble Park, perfect for outdoor activities.
Don't miss the opportunity to make 2810 N Glade St NW your new haven in the heart of the city. Contact us today to schedule a private showing.
Location
State DC
County Washington
Zoning R
Rooms
Other Rooms Bedroom 1
Basement Improved
Main Level Bedrooms 4
Interior
Interior Features 2nd Kitchen, Kitchen - Table Space, Combination Dining/Living, Kitchen - Eat-In, Built-Ins, Chair Railings, Primary Bath(s), Curved Staircase, Wood Floors, Floor Plan - Traditional
Hot Water Natural Gas
Heating Forced Air
Cooling Central A/C
Fireplaces Number 2
Equipment Dishwasher, Disposal, Dryer, Exhaust Fan, Extra Refrigerator/Freezer, Range Hood, Refrigerator, Stove, Washer, Water Heater
Fireplace Y
Appliance Dishwasher, Disposal, Dryer, Exhaust Fan, Extra Refrigerator/Freezer, Range Hood, Refrigerator, Stove, Washer, Water Heater
Heat Source Natural Gas
Laundry Dryer In Unit, Washer In Unit
Exterior
Fence Fully
Water Access N
View Garden/Lawn
Roof Type Slate
Accessibility None
Road Frontage Private
Garage N
Building
Story 3
Foundation Other
Sewer Public Sewer
Water Public
Architectural Style Colonial
Level or Stories 3
Additional Building Above Grade, Below Grade
New Construction N
Schools
School District District Of Columbia Public Schools
Others
Pets Allowed Y
Senior Community No
Tax ID 1420//0823
Ownership Other
SqFt Source 2647
Pets Allowed No Pet Restrictions


"My job is to find and attract mastery-based agents to the office, protect the culture, and make sure everyone is happy! "








