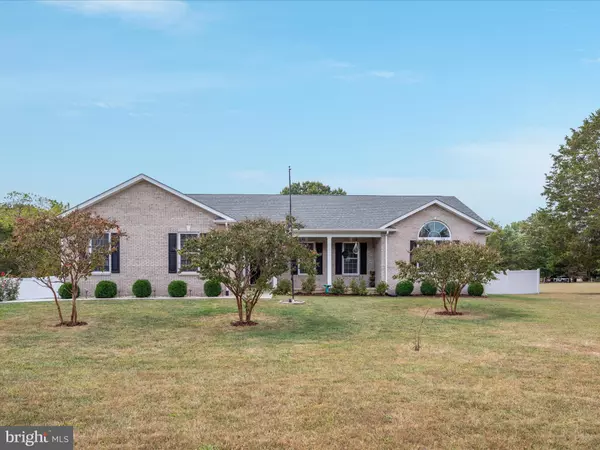
3 Beds
2 Baths
1,981 SqFt
3 Beds
2 Baths
1,981 SqFt
Key Details
Property Type Single Family Home
Sub Type Detached
Listing Status Pending
Purchase Type For Sale
Square Footage 1,981 sqft
Price per Sqft $297
Subdivision Carrollton
MLS Listing ID VAFV2036930
Style Ranch/Rambler
Bedrooms 3
Full Baths 2
HOA Y/N N
Abv Grd Liv Area 1,981
Year Built 2022
Available Date 2025-09-19
Annual Tax Amount $2,322
Tax Year 2025
Lot Size 5.130 Acres
Acres 5.13
Property Sub-Type Detached
Source BRIGHT
Property Description
The spacious primary suite is a true retreat, complemented by two large secondary bedrooms for family or guests. At the heart of the home, the kitchen, dining, and living areas flow seamlessly, perfect for entertaining or simply enjoying everyday life.
Step outside and take in the incredible outdoor living spaces—whether relaxing on the front porch, grilling on the deck, or gathering on the patio. The property is fully fenced, with privacy fencing near the home and additional fencing beyond, offering both security and wide-open space. Enjoy evenings by the firepit or make use of the designated shooting area tucked away behind the house.
With room to roam and space to breathe, this property offers the perfect combination of modern convenience and country living—all in a single-level home designed for easy living.
Location
State VA
County Frederick
Zoning RA
Rooms
Other Rooms Living Room, Dining Room, Primary Bedroom, Bedroom 2, Bedroom 3, Kitchen, Foyer, Bathroom 2, Primary Bathroom
Main Level Bedrooms 3
Interior
Interior Features Attic, Carpet, Ceiling Fan(s), Crown Moldings, Dining Area, Entry Level Bedroom, Family Room Off Kitchen, Floor Plan - Open, Kitchen - Island, Bathroom - Stall Shower, Walk-in Closet(s), WhirlPool/HotTub, Wood Floors, Primary Bath(s), Bathroom - Tub Shower
Hot Water Electric
Heating Heat Pump(s)
Cooling Central A/C
Flooring Carpet, Hardwood, Tile/Brick
Inclusions patio gazebo w/shades
Equipment Built-In Microwave, Dishwasher, Refrigerator, Stove, Water Heater, Washer, Dryer
Fireplace N
Window Features Double Hung,Vinyl Clad
Appliance Built-In Microwave, Dishwasher, Refrigerator, Stove, Water Heater, Washer, Dryer
Heat Source Electric
Laundry Main Floor
Exterior
Exterior Feature Porch(es), Patio(s), Deck(s)
Parking Features Garage Door Opener, Garage - Side Entry, Inside Access, Oversized
Garage Spaces 6.0
Fence Rear, Privacy, Barbed Wire
Water Access N
Roof Type Architectural Shingle
Accessibility 2+ Access Exits
Porch Porch(es), Patio(s), Deck(s)
Attached Garage 2
Total Parking Spaces 6
Garage Y
Building
Lot Description Level, Rural, Road Frontage, Landscaping, No Thru Street
Story 1
Foundation Crawl Space
Sewer On Site Septic
Water Well
Architectural Style Ranch/Rambler
Level or Stories 1
Additional Building Above Grade, Below Grade
New Construction N
Schools
School District Frederick County Public Schools
Others
Senior Community No
Tax ID 33-5-21
Ownership Fee Simple
SqFt Source 1981
Acceptable Financing Cash, Conventional, FHA, USDA, VA
Horse Property Y
Listing Terms Cash, Conventional, FHA, USDA, VA
Financing Cash,Conventional,FHA,USDA,VA
Special Listing Condition Standard
Virtual Tour https://media.absolutealtitude.us/130-Ruebuck-Ln/idx


"My job is to find and attract mastery-based agents to the office, protect the culture, and make sure everyone is happy! "








