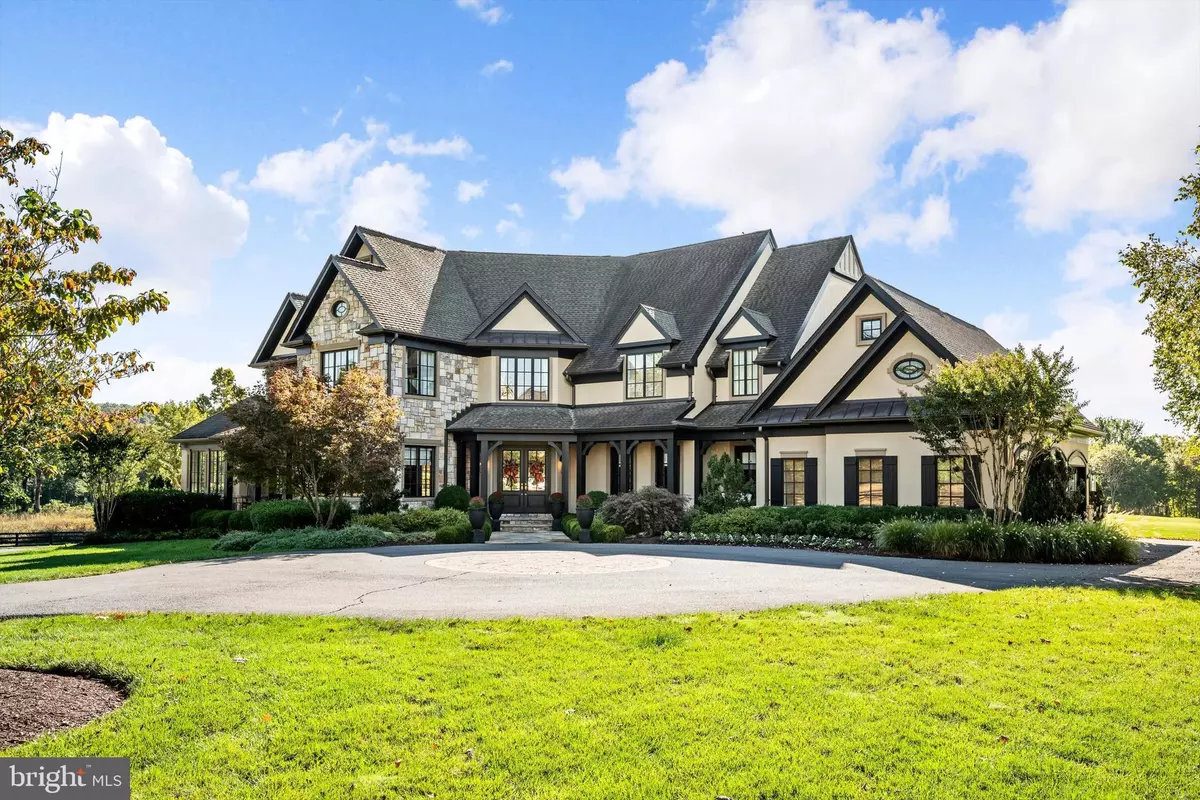
4 Beds
8 Baths
7,817 SqFt
4 Beds
8 Baths
7,817 SqFt
Key Details
Property Type Single Family Home
Sub Type Detached
Listing Status Under Contract
Purchase Type For Sale
Square Footage 7,817 sqft
Price per Sqft $537
Subdivision Creighton Farms
MLS Listing ID VALO2106734
Style French
Bedrooms 4
Full Baths 5
Half Baths 3
HOA Fees $909/mo
HOA Y/N Y
Abv Grd Liv Area 5,150
Year Built 2014
Annual Tax Amount $26,485
Tax Year 2025
Lot Size 1.050 Acres
Acres 1.05
Property Sub-Type Detached
Source BRIGHT
Property Description
As you step into the grand foyer, you are greeted by a sweeping curved staircase and a new elegant chandelier. The main level showcases a formal dining room, a refined parlor, a private office with custom shelving, and a second office space for added versatility. The gourmet kitchen serves as the heart of the home, featuring a large center island with new quartz counters and backsplash, Sub-Zero and Wolf appliances, custom pantry with a barn door, and designer lighting throughout—perfect for both everyday living and stylish entertaining. The great room rises two stories high, with expansive windows and a stunning new quartz hearth and gas fireplace anchoring the space, while the adjoining family room offers a double-sided fireplace shared with the kitchen.
The three-car side-load garage has been outfitted with custom flooring, cabinetry, lockers, shelving, and three electric overhead storage lifts—perfect for organization and functionality.
The primary suite is a true sanctuary, boasting dual oversized walk-in closets, a new gas fireplace, and a spa-inspired bath with upgraded vanities and lighting. Each of the three additional bedrooms includes its own en-suite bathroom, all recently refreshed with new lighting and fixtures.
The finished basement is a showcase of craftsmanship, featuring a custom temperature-controlled wine cellar, a stylish family room with wood-beamed ceilings, and a full bar equipped with hidden storage, a two-drawer fridge, dishwasher, microwave, and ice machine. A new state-of-the-art golf simulator brings the fairway home, while a private bonus room with walk-in closet and spa-quality bath provides the perfect guest or au pair suite. Additional storage and a separate bathroom complete this exceptional level.
Every inch of this home has been thoughtfully upgraded to deliver the perfect blend of luxury, comfort, and functionality—all set within the exclusive, gated community of Creighton Farms. With sweeping golf course views and world-class amenities just outside your door, this property truly defines resort-style living.
Location
State VA
County Loudoun
Zoning AR2
Rooms
Other Rooms Dining Room, Kitchen, Game Room, Family Room, Library, Great Room, Laundry, Office, Bonus Room
Basement Fully Finished
Interior
Interior Features Bar, Bathroom - Soaking Tub, Bathroom - Walk-In Shower, Breakfast Area, Built-Ins, Butlers Pantry, Chair Railings, Combination Kitchen/Living, Crown Moldings, Curved Staircase, Dining Area, Family Room Off Kitchen, Formal/Separate Dining Room, Kitchen - Eat-In, Kitchen - Gourmet, Kitchen - Island, Pantry, Sound System, Sprinkler System, Upgraded Countertops, Wainscotting, Wet/Dry Bar, Window Treatments, Wine Storage, Wood Floors
Hot Water Electric
Heating Central
Cooling Central A/C
Flooring Hardwood, Carpet, Ceramic Tile
Fireplaces Number 3
Fireplaces Type Brick, Double Sided, Gas/Propane, Wood
Inclusions Golf Simulator, Garage Freezer
Equipment Built-In Microwave, Commercial Range, Cooktop, Disposal, Dryer - Electric, Extra Refrigerator/Freezer, Freezer, Icemaker, Microwave, Oven - Double, Refrigerator, Six Burner Stove, Stainless Steel Appliances, Washer
Fireplace Y
Appliance Built-In Microwave, Commercial Range, Cooktop, Disposal, Dryer - Electric, Extra Refrigerator/Freezer, Freezer, Icemaker, Microwave, Oven - Double, Refrigerator, Six Burner Stove, Stainless Steel Appliances, Washer
Heat Source Electric, Natural Gas
Laundry Main Floor
Exterior
Exterior Feature Enclosed, Porch(es)
Parking Features Additional Storage Area, Garage - Side Entry, Garage Door Opener
Garage Spaces 10.0
Amenities Available Fitness Center, Gated Community, Golf Course Membership Available, Golf Course, Golf Club, Pool - Outdoor, Tennis Courts
Water Access N
View Golf Course
Roof Type Architectural Shingle,Metal
Accessibility None
Porch Enclosed, Porch(es)
Attached Garage 3
Total Parking Spaces 10
Garage Y
Building
Story 3
Foundation Concrete Perimeter
Above Ground Finished SqFt 5150
Sewer Public Sewer
Water Public
Architectural Style French
Level or Stories 3
Additional Building Above Grade, Below Grade
Structure Type 9'+ Ceilings,Tray Ceilings,Vaulted Ceilings,2 Story Ceilings
New Construction N
Schools
Elementary Schools Aldie
Middle Schools Mercer
High Schools John Champe
School District Loudoun County Public Schools
Others
HOA Fee Include All Ground Fee,Common Area Maintenance,Management,Pool(s),Recreation Facility,Road Maintenance,Security Gate,Snow Removal,Trash
Senior Community No
Tax ID 320174495000
Ownership Fee Simple
SqFt Source 7817
Security Features 24 hour security,Security Gate
Special Listing Condition Standard
Virtual Tour https://player.vimeo.com/video/1118729439?badge=0&autopause=0&player_id=0&app_id=58479


"My job is to find and attract mastery-based agents to the office, protect the culture, and make sure everyone is happy! "








