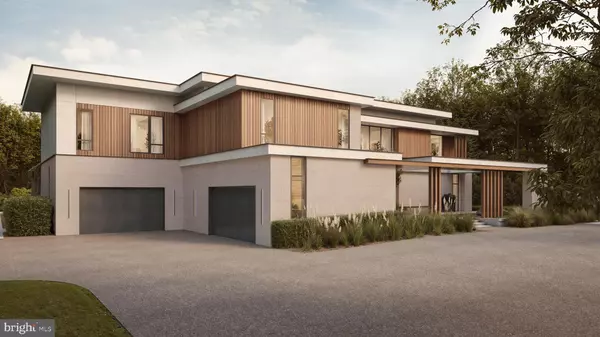
7 Beds
10 Baths
10,797 SqFt
7 Beds
10 Baths
10,797 SqFt
Key Details
Property Type Single Family Home
Sub Type Detached
Listing Status Active
Purchase Type For Sale
Square Footage 10,797 sqft
Price per Sqft $879
Subdivision Langley Forest
MLS Listing ID VAFX2265468
Style Contemporary
Bedrooms 7
Full Baths 8
Half Baths 2
HOA Y/N N
Abv Grd Liv Area 7,625
Tax Year 2025
Lot Size 0.956 Acres
Acres 0.96
Property Sub-Type Detached
Source BRIGHT
Property Description
New Construction | Introducing a one-of-a-kind estate by award-winning TriCrest Homes in collaboration with Paradigm Office. Perfectly sited on a premium one-acre lot in Langley Forest, McLean's most prestigious neighborhood, this visionary residence will showcase over 10,000 finished square feet across three levels with 7 bedrooms, 7 full baths, and 2 half baths.
Designed to impress, the home features dramatic walls of glass, soaring ceilings, and bold architectural lines paired with warm, timeless finishes. Highlights include imported Italian cabinetry, boutique European fixtures, a Sub-Zero & Wolf appliance suite, wide-plank European oak floors, bespoke closets, a statement wine display wall, and a luxury fireplace surround.
Lifestyle and comfort are elevated with a private elevator, Lutron lighting, app-based smart locks, heated primary bath floors, integrated media wiring, high-efficiency windows, full security system, and backup generator.
The exterior blends stone, wood, and stucco in a sleek modern palette, complemented by a resort-style pool and professional landscaping — creating a rare contemporary retreat in McLean.
This is not simply a custom home. It is a Visionary Contemporary Estate that sets a new benchmark for design and luxury living.
Renderings reflect design concept and may not depict final floor plan or finishes.
Location
State VA
County Fairfax
Rooms
Basement Fully Finished
Main Level Bedrooms 1
Interior
Hot Water Natural Gas
Heating Forced Air
Cooling Central A/C
Fireplaces Number 4
Furnishings No
Fireplace Y
Heat Source Natural Gas
Laundry Upper Floor
Exterior
Exterior Feature Patio(s)
Parking Features Garage - Side Entry
Garage Spaces 3.0
Pool Heated, Other
Water Access N
Roof Type Flat,Other
Accessibility Elevator
Porch Patio(s)
Attached Garage 3
Total Parking Spaces 3
Garage Y
Building
Story 3
Foundation Concrete Perimeter, Other
Above Ground Finished SqFt 7625
Sewer Public Sewer
Water Public
Architectural Style Contemporary
Level or Stories 3
Additional Building Above Grade, Below Grade
Structure Type 9'+ Ceilings,2 Story Ceilings,Dry Wall,High
New Construction Y
Schools
Elementary Schools Churchill Road
Middle Schools Cooper
High Schools Langley
School District Fairfax County Public Schools
Others
Senior Community No
Tax ID 0214 03 0028
Ownership Fee Simple
SqFt Source 10797
Horse Property N
Special Listing Condition Standard


"My job is to find and attract mastery-based agents to the office, protect the culture, and make sure everyone is happy! "








