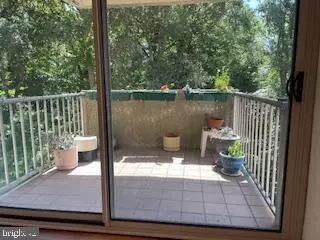
2 Beds
2 Baths
1,222 SqFt
2 Beds
2 Baths
1,222 SqFt
Key Details
Property Type Condo
Sub Type Condo/Co-op
Listing Status Active
Purchase Type For Sale
Square Footage 1,222 sqft
Price per Sqft $195
Subdivision Green Hill
MLS Listing ID PAMC2152660
Style Unit/Flat
Bedrooms 2
Full Baths 2
Condo Fees $1,029/mo
HOA Y/N N
Abv Grd Liv Area 1,222
Year Built 1962
Annual Tax Amount $3,400
Tax Year 2024
Lot Dimensions 0.00 x 0.00
Property Sub-Type Condo/Co-op
Source BRIGHT
Property Description
Location
State PA
County Montgomery
Area Lower Merion Twp (10640)
Zoning RESIDENTIAL
Rooms
Main Level Bedrooms 2
Interior
Interior Features Bathroom - Stall Shower, Bathroom - Tub Shower, Combination Dining/Living, Kitchen - Table Space, Upgraded Countertops, Walk-in Closet(s), Wood Floors
Hot Water Electric
Heating Baseboard - Electric
Cooling Central A/C
Flooring Hardwood
Equipment Built-In Microwave, Dishwasher, Dryer, Oven/Range - Electric, Refrigerator, Stove, Washer
Fireplace N
Appliance Built-In Microwave, Dishwasher, Dryer, Oven/Range - Electric, Refrigerator, Stove, Washer
Heat Source Natural Gas
Laundry Washer In Unit, Dryer In Unit
Exterior
Utilities Available Electric Available, Water Available, Cable TV Available
Amenities Available Gated Community, Library, Meeting Room, Pool - Indoor, Pool - Outdoor, Security, Tennis - Indoor, Transportation Service, Exercise Room, Swimming Pool
Water Access N
Accessibility Level Entry - Main
Garage N
Building
Story 1
Unit Features Hi-Rise 9+ Floors
Sewer Public Sewer
Water Public
Architectural Style Unit/Flat
Level or Stories 1
Additional Building Above Grade, Below Grade
New Construction N
Schools
School District Lower Merion
Others
Pets Allowed Y
HOA Fee Include Air Conditioning,All Ground Fee,Electricity,Heat
Senior Community No
Tax ID 40-00-11155-811
Ownership Condominium
Security Features Doorman,24 hour security,Desk in Lobby,Security Gate,Smoke Detector
Acceptable Financing Cash, Conventional
Horse Property N
Listing Terms Cash, Conventional
Financing Cash,Conventional
Special Listing Condition Standard
Pets Allowed Case by Case Basis


"My job is to find and attract mastery-based agents to the office, protect the culture, and make sure everyone is happy! "








