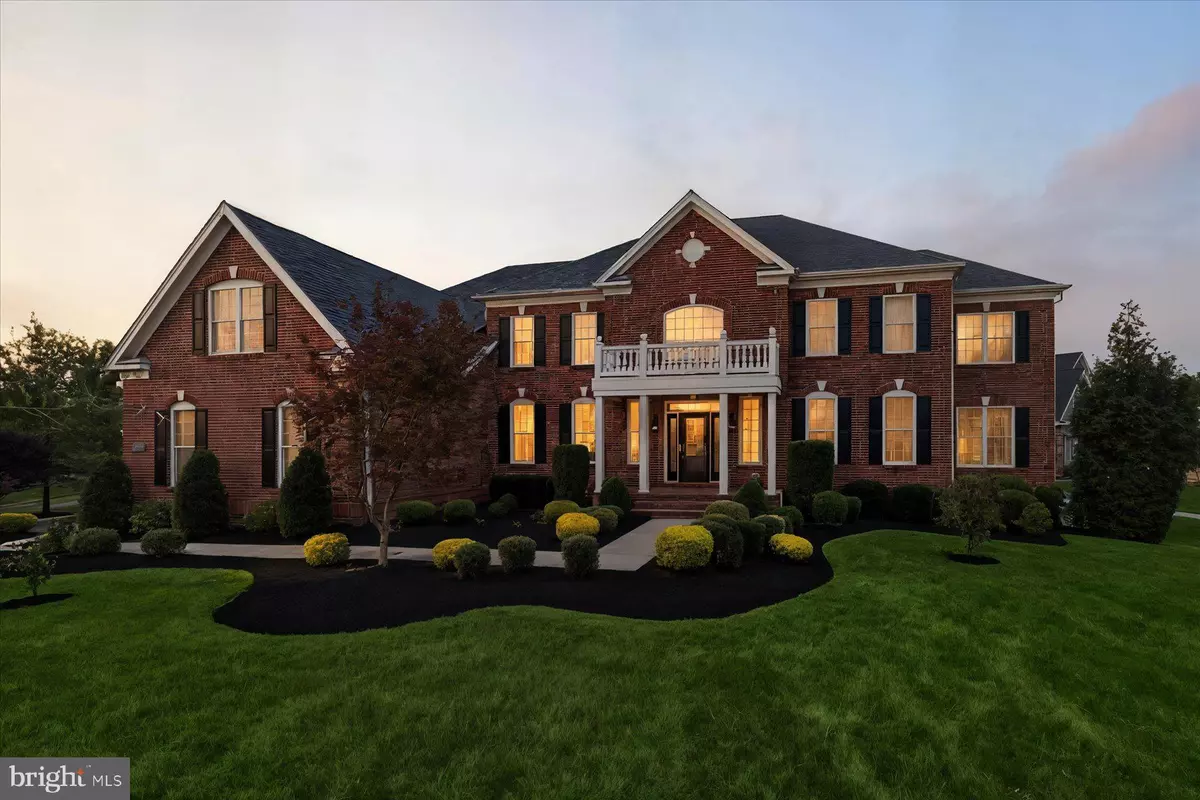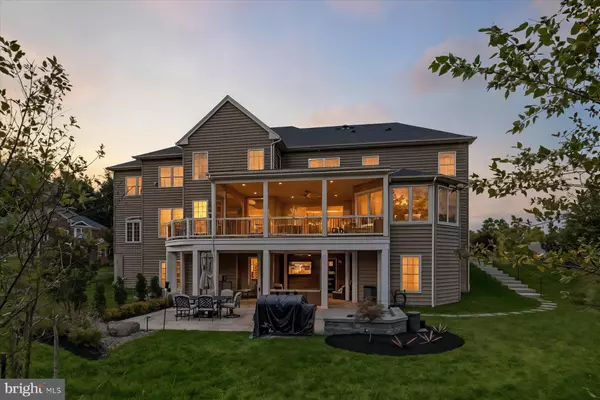5 Beds
6 Baths
10,264 SqFt
5 Beds
6 Baths
10,264 SqFt
Key Details
Property Type Single Family Home
Sub Type Detached
Listing Status Coming Soon
Purchase Type For Sale
Square Footage 10,264 sqft
Price per Sqft $233
Subdivision Oak Creek Club
MLS Listing ID MDPG2163322
Style Manor,Georgian
Bedrooms 5
Full Baths 5
Half Baths 1
HOA Fees $19/mo
HOA Y/N Y
Abv Grd Liv Area 6,920
Year Built 2016
Available Date 2025-08-20
Annual Tax Amount $17,453
Tax Year 2024
Lot Size 0.437 Acres
Acres 0.44
Property Sub-Type Detached
Source BRIGHT
Property Description
Location
State MD
County Prince Georges
Zoning LCD
Direction Northwest
Rooms
Other Rooms Living Room, Dining Room, Primary Bedroom, Sitting Room, Bedroom 2, Bedroom 3, Bedroom 4, Bedroom 5, Kitchen, Foyer, Bedroom 1, 2nd Stry Fam Rm, Sun/Florida Room, Exercise Room, Laundry, Office, Recreation Room, Media Room, Bathroom 1, Bathroom 2, Bathroom 3, Conservatory Room, Half Bath
Basement Daylight, Partial, Heated, Sump Pump, Daylight, Full, Connecting Stairway, Fully Finished, Improved, Interior Access, Outside Entrance, Rear Entrance, Windows
Interior
Interior Features Bar, Bathroom - Soaking Tub, Bathroom - Walk-In Shower, Breakfast Area, Chair Railings, Crown Moldings, Curved Staircase, Dining Area, Double/Dual Staircase, Elevator, Kitchen - Eat-In, Kitchen - Gourmet, Pantry, Recessed Lighting, Sound System, Sprinkler System, Wainscotting, Upgraded Countertops, Window Treatments, Wood Floors, Ceiling Fan(s)
Hot Water Natural Gas, 60+ Gallon Tank
Heating Central, Forced Air, Heat Pump(s), Zoned
Cooling Central A/C, Zoned, Ceiling Fan(s)
Flooring Marble, Tile/Brick, Carpet, Hardwood
Fireplaces Number 3
Equipment Water Heater
Fireplace Y
Window Features Atrium
Appliance Water Heater
Heat Source Electric, Natural Gas
Laundry Has Laundry
Exterior
Exterior Feature Patio(s), Deck(s), Screened
Parking Features Garage - Side Entry
Garage Spaces 6.0
Utilities Available Electric Available, Natural Gas Available, Sewer Available, Water Available
Amenities Available Tennis Courts, Swimming Pool, Answering Service, Club House, Common Grounds, Exercise Room, Gated Community, Golf Club, Golf Course, Golf Course Membership Available, Party Room, Pool - Outdoor, Security, Tot Lots/Playground
Water Access N
Accessibility Elevator
Porch Patio(s), Deck(s), Screened
Attached Garage 3
Total Parking Spaces 6
Garage Y
Building
Lot Description Corner
Story 3
Foundation Concrete Perimeter, Slab
Sewer Public Sewer
Water Public
Architectural Style Manor, Georgian
Level or Stories 3
Additional Building Above Grade, Below Grade
Structure Type 2 Story Ceilings,Tray Ceilings
New Construction N
Schools
Elementary Schools Perrywood
Middle Schools Kettering
High Schools Dr. Henry A. Wise, Jr.
School District Prince George'S County Public Schools
Others
HOA Fee Include Pool(s),Security Gate,Common Area Maintenance,Snow Removal
Senior Community No
Tax ID 17075544204
Ownership Fee Simple
SqFt Source Assessor
Acceptable Financing Conventional, FHA, Cash, VA
Listing Terms Conventional, FHA, Cash, VA
Financing Conventional,FHA,Cash,VA
Special Listing Condition Standard
Virtual Tour https://www.youtube.com/watch?v=fNwieEoz3iY

"My job is to find and attract mastery-based agents to the office, protect the culture, and make sure everyone is happy! "








