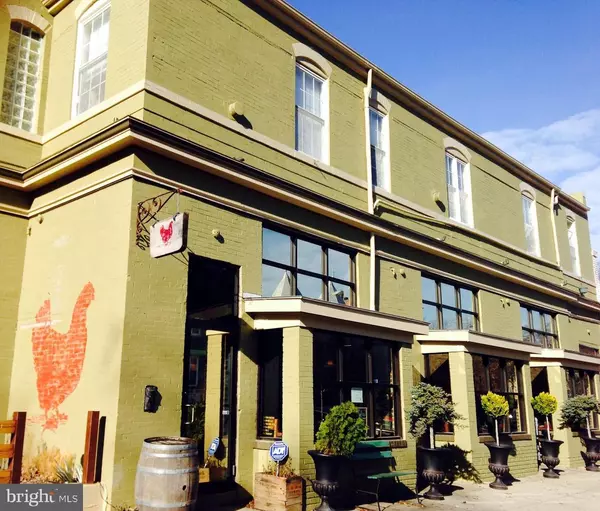3 Beds
2 Baths
1,400 SqFt
3 Beds
2 Baths
1,400 SqFt
OPEN HOUSE
Sat Aug 16, 2:00pm - 4:00pm
Sun Aug 17, 12:00pm - 2:00pm
Key Details
Property Type Townhouse
Sub Type Interior Row/Townhouse
Listing Status Coming Soon
Purchase Type For Sale
Square Footage 1,400 sqft
Price per Sqft $553
Subdivision Bloomingdale
MLS Listing ID DCDC2215206
Style Victorian
Bedrooms 3
Full Baths 2
HOA Y/N N
Abv Grd Liv Area 1,400
Year Built 1900
Available Date 2025-08-15
Annual Tax Amount $5,482
Tax Year 2024
Lot Size 1,437 Sqft
Acres 0.03
Property Sub-Type Interior Row/Townhouse
Source BRIGHT
Property Description
A lovingly maintained 1,400 square foot Bloomingdale townhome, offering a perfect blend of classic architectural character and thoughtful contemporary enhancements. Bathed in natural light, this three-bedroom, two full bath residence features 8-foot ceilings, striking 6-foot tall windows, and Brazilian Cherry hardwood floors with craftsman-quality trim throughout.
Enter into the living room and proceed to the dining area open to the bright kitchen which is a cook's delight, with custom American Woodmark cabinetry and sleek black granite countertops. Laundry and a separate hall full bath complete the main level. Upstairs are 3 bedrooms and the second-level bathroom tastefully finished in Carrara marble tile, with a separate walk-in shower and soaking tub for a refined, relaxing retreat.
Enjoy peaceful mornings or intimate gatherings in the tranquil fenced backyard patio — which can also be easily converted into two private parking spaces.
Nestled on a quiet, ginkgo tree-lined street, you're just steps from Crispus Attucks Park, a welcoming local coffee shop, and the neighborhood library. The home is only minutes from some of DC's most popular dining spots, including The Red Hen, Baccio Pizza, établi, and Big Bear Cafe.
Even more, the property is less than a mile from the NEW Reservoir DC development — a vibrant new hub that will feature an organic grocery store, a community center with pool and fitness facilities, a six-acre public park, 15,000 sq. ft. of retail, and premium healthcare and research spaces including Children's National Hospital Center and MedStar Health.
With two nearby Metro stations, Capital Bikeshare stands, and quick access to Rhode Island Ave, commuting around the city is effortless.
Don't miss your chance to own a piece of Bloomingdale's heritage with all the conveniences of modern city living.
Location
State DC
County Washington
Zoning R4
Interior
Interior Features Dining Area, Wood Floors
Hot Water Electric
Heating Radiator
Cooling Central A/C
Flooring Hardwood
Equipment Dishwasher, Disposal, Dryer, Icemaker, Microwave, Oven/Range - Gas, Refrigerator, Stainless Steel Appliances, Washer, Water Heater
Fireplace N
Appliance Dishwasher, Disposal, Dryer, Icemaker, Microwave, Oven/Range - Gas, Refrigerator, Stainless Steel Appliances, Washer, Water Heater
Heat Source Natural Gas
Exterior
Exterior Feature Patio(s), Enclosed
Fence Rear
Water Access N
Roof Type Composite
Accessibility Other
Porch Patio(s), Enclosed
Garage N
Building
Story 2
Foundation Other
Sewer Public Sewer
Water Public
Architectural Style Victorian
Level or Stories 2
Additional Building Above Grade, Below Grade
New Construction N
Schools
Elementary Schools Garrison
School District District Of Columbia Public Schools
Others
Senior Community No
Tax ID 3114//0076
Ownership Fee Simple
SqFt Source Assessor
Special Listing Condition Standard

"My job is to find and attract mastery-based agents to the office, protect the culture, and make sure everyone is happy! "








