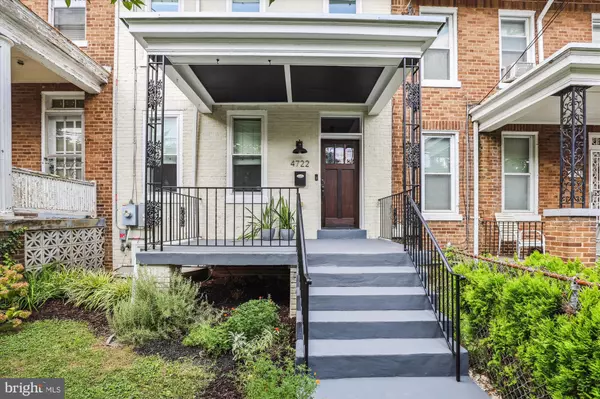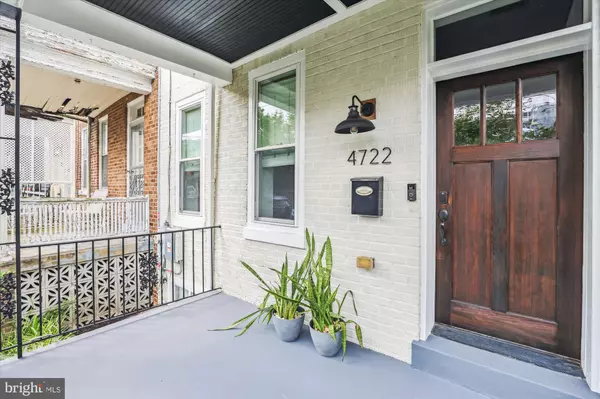4 Beds
4 Baths
2,176 SqFt
4 Beds
4 Baths
2,176 SqFt
Key Details
Property Type Townhouse
Sub Type Interior Row/Townhouse
Listing Status Active
Purchase Type For Sale
Square Footage 2,176 sqft
Price per Sqft $411
Subdivision Petworth
MLS Listing ID DCDC2214684
Style Colonial
Bedrooms 4
Full Baths 3
Half Baths 1
HOA Y/N N
Abv Grd Liv Area 1,560
Year Built 1923
Annual Tax Amount $7,535
Tax Year 2024
Lot Size 1,700 Sqft
Acres 0.04
Property Sub-Type Interior Row/Townhouse
Source BRIGHT
Property Description
Location
State DC
County Washington
Zoning R-3
Direction East
Rooms
Basement Fully Finished
Interior
Interior Features Kitchen - Island
Hot Water Natural Gas
Heating Forced Air
Cooling Central A/C
Flooring Hardwood
Equipment Built-In Microwave, Built-In Range, Dishwasher, Disposal, Dryer, Exhaust Fan, Icemaker, Microwave, Oven/Range - Gas, Refrigerator, Washer, Water Heater
Fireplace N
Window Features Double Pane
Appliance Built-In Microwave, Built-In Range, Dishwasher, Disposal, Dryer, Exhaust Fan, Icemaker, Microwave, Oven/Range - Gas, Refrigerator, Washer, Water Heater
Heat Source Natural Gas
Laundry Upper Floor
Exterior
Exterior Feature Deck(s), Porch(es)
Fence Board, Privacy, Rear
Utilities Available Natural Gas Available
Water Access N
Roof Type Shingle
Accessibility None
Porch Deck(s), Porch(es)
Garage N
Building
Story 3
Foundation Concrete Perimeter
Sewer Public Sewer
Water Public
Architectural Style Colonial
Level or Stories 3
Additional Building Above Grade, Below Grade
New Construction N
Schools
School District District Of Columbia Public Schools
Others
Pets Allowed Y
Senior Community No
Tax ID 3012//0063
Ownership Fee Simple
SqFt Source Assessor
Security Features Electric Alarm,Fire Detection System,Smoke Detector
Special Listing Condition Standard
Pets Allowed No Pet Restrictions
Virtual Tour https://tour.truplace.com/property/3864/138470/

"My job is to find and attract mastery-based agents to the office, protect the culture, and make sure everyone is happy! "








