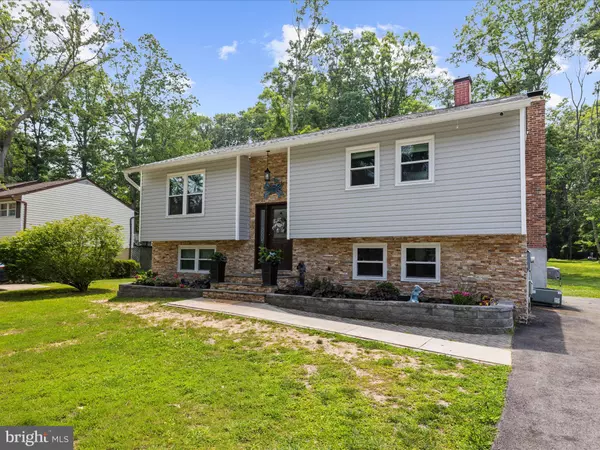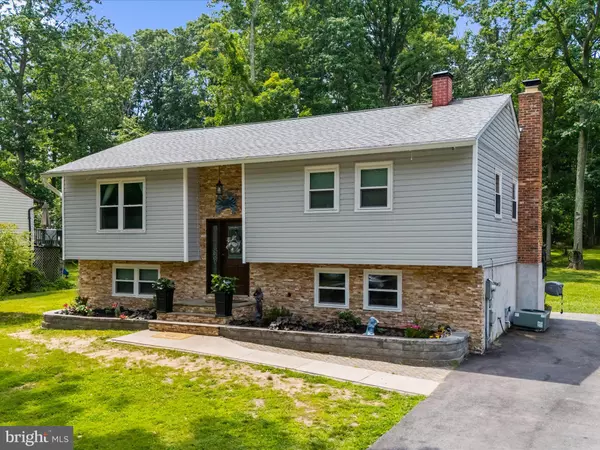5 Beds
3 Baths
1,693 SqFt
5 Beds
3 Baths
1,693 SqFt
OPEN HOUSE
Sun Aug 17, 1:00pm - 4:00pm
Key Details
Property Type Single Family Home
Sub Type Detached
Listing Status Active
Purchase Type For Sale
Square Footage 1,693 sqft
Price per Sqft $371
Subdivision Lakewood
MLS Listing ID MDAA2121338
Style Split Foyer
Bedrooms 5
Full Baths 2
Half Baths 1
HOA Y/N N
Abv Grd Liv Area 1,060
Year Built 1974
Available Date 2025-08-15
Annual Tax Amount $4,651
Tax Year 2024
Lot Size 0.914 Acres
Acres 0.91
Property Sub-Type Detached
Source BRIGHT
Property Description
Practical touches include an oversized paved driveway with ample parking. With its blend of comfort, style, and functionality, this home is ready for you to move right in and make it your own.
Location
State MD
County Anne Arundel
Zoning R1
Direction North
Rooms
Other Rooms Utility Room, Primary Bathroom
Basement Daylight, Partial, Fully Finished, Heated, Outside Entrance, Rear Entrance, Sump Pump, Walkout Level
Main Level Bedrooms 3
Interior
Interior Features Attic, Ceiling Fan(s), Combination Dining/Living, Combination Kitchen/Dining, Entry Level Bedroom, Floor Plan - Open, Kitchen - Eat-In, Kitchen - Island, Primary Bath(s), Bathroom - Tub Shower, Upgraded Countertops, Water Treat System, Window Treatments, Wood Floors, Stove - Wood
Hot Water Electric
Heating Forced Air, Heat Pump - Oil BackUp
Cooling Central A/C, Ceiling Fan(s)
Flooring Hardwood, Laminated, Vinyl
Fireplaces Number 1
Fireplaces Type Wood, Brick, Insert
Equipment Built-In Microwave, Built-In Range, Dishwasher, Dryer - Electric, Oven/Range - Electric, Range Hood, Stainless Steel Appliances, Washer, Water Conditioner - Owned
Furnishings No
Fireplace Y
Window Features Double Hung
Appliance Built-In Microwave, Built-In Range, Dishwasher, Dryer - Electric, Oven/Range - Electric, Range Hood, Stainless Steel Appliances, Washer, Water Conditioner - Owned
Heat Source Electric, Oil
Laundry Basement, Lower Floor
Exterior
Exterior Feature Deck(s), Patio(s)
Water Access N
View Trees/Woods
Roof Type Architectural Shingle
Street Surface Paved,Black Top
Accessibility None
Porch Deck(s), Patio(s)
Road Frontage City/County, Public
Garage N
Building
Lot Description Backs to Trees, Interior, Irregular, Landscaping, Partly Wooded, Rear Yard, Road Frontage, Sloping, Trees/Wooded
Story 2
Foundation Block, Stone
Sewer On Site Septic
Water Conditioner, Well
Architectural Style Split Foyer
Level or Stories 2
Additional Building Above Grade, Below Grade
Structure Type Dry Wall
New Construction N
Schools
Elementary Schools Lake Shore Elementary At Chesapeake Bay
Middle Schools Chesapeake Bay
High Schools Chesapeake
School District Anne Arundel County Public Schools
Others
Senior Community No
Tax ID 020345917115600
Ownership Fee Simple
SqFt Source Assessor
Security Features Main Entrance Lock,Smoke Detector
Acceptable Financing Conventional, FHA, VA, Cash, Other
Horse Property N
Listing Terms Conventional, FHA, VA, Cash, Other
Financing Conventional,FHA,VA,Cash,Other
Special Listing Condition Standard
Virtual Tour https://jmrealestatephotos.com/1215-Holmewood-Dr/idx

"My job is to find and attract mastery-based agents to the office, protect the culture, and make sure everyone is happy! "








