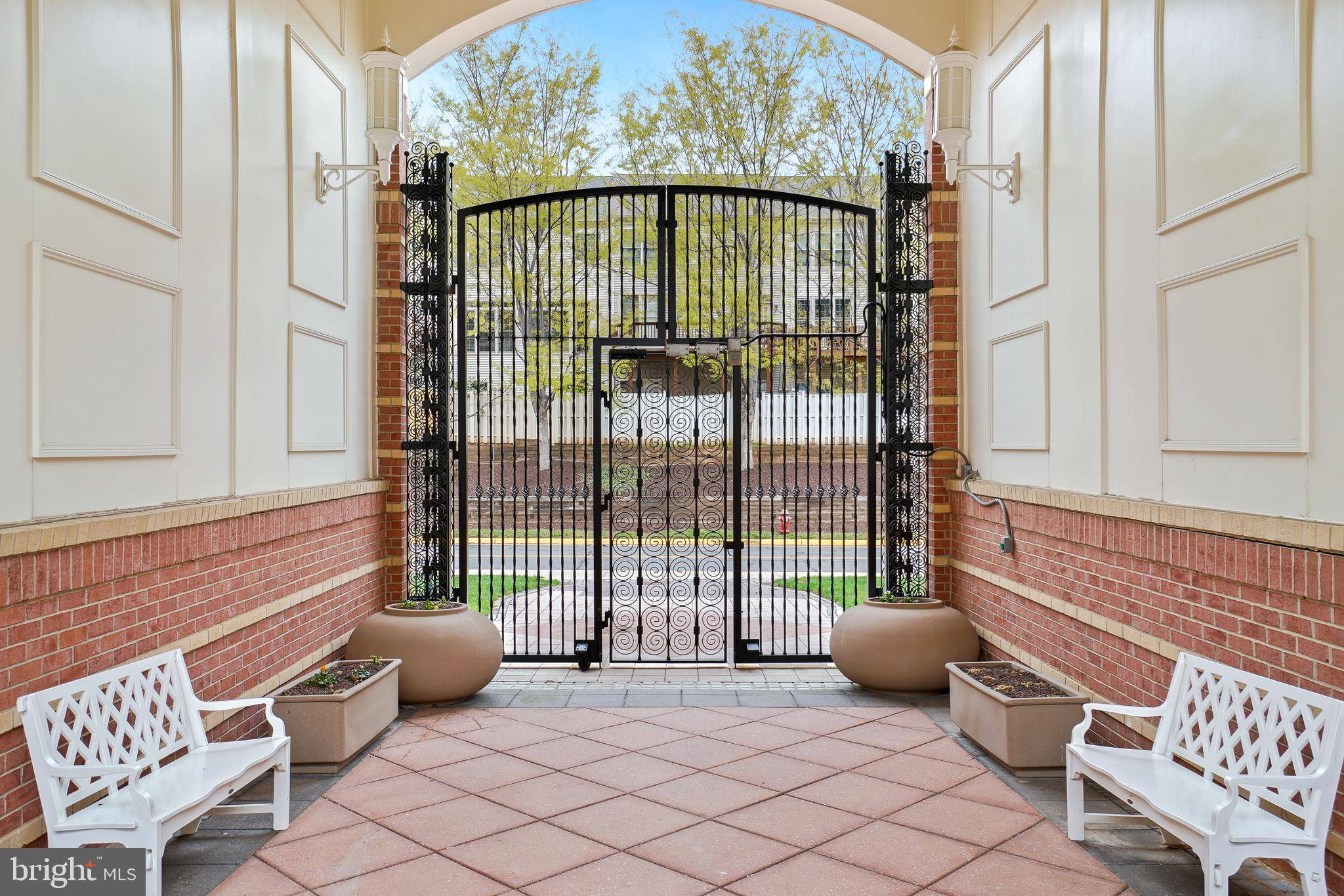2 Beds
2 Baths
1,108 SqFt
2 Beds
2 Baths
1,108 SqFt
Key Details
Property Type Condo
Sub Type Condo/Co-op
Listing Status Active
Purchase Type For Sale
Square Footage 1,108 sqft
Price per Sqft $405
Subdivision Marquis At Vienna Station
MLS Listing ID VAFX2256028
Style Contemporary
Bedrooms 2
Full Baths 2
Condo Fees $537/mo
HOA Y/N N
Abv Grd Liv Area 1,108
Year Built 2003
Available Date 2025-07-16
Annual Tax Amount $4,698
Tax Year 2025
Property Sub-Type Condo/Co-op
Source BRIGHT
Property Description
A great opportunity at Vienna Metro! Location, Location, Location! - 2 Bed / 2 Bath with 2 garage Parking Spots. Open floor plan with kitchen island, brand-new stainless-steel appliances, granite counter tops, BRAND LAMINATE FLOORING THROUGHOUT. and much more. The building is amenity rich with pool, club house, cafe room, large gym, indoor basketball court and is pet friendly. Water & Sewer Bill included in Condo fee. Enjoy Community amenities including Pool, Fitness Center, cinema room, game room with billiards, Business room with high-speed computer and courtyards with 2 Gas Grills. Enjoy Nottaway Park and easy access to the 66 Amenities Include: Two car garage parking. An indoor pool. A business center. A game room. A basketball court. A secured entrance. The community has a clubhouse with a large swimming pool, gym, sauna, party room, and game room.
Location
State VA
County Fairfax
Zoning 330
Rooms
Main Level Bedrooms 2
Interior
Interior Features Combination Kitchen/Dining, Combination Dining/Living, Floor Plan - Open, Kitchen - Island, Pantry
Hot Water Electric, Natural Gas
Heating Central
Cooling Central A/C
Fireplace N
Heat Source Natural Gas
Exterior
Parking Features Garage Door Opener
Garage Spaces 2.0
Amenities Available Basketball Courts, Billiard Room, Club House, Common Grounds, Exercise Room, Fitness Center, Game Room, Party Room, Pool - Indoor
Water Access N
Accessibility None
Attached Garage 2
Total Parking Spaces 2
Garage Y
Building
Story 1
Unit Features Mid-Rise 5 - 8 Floors
Sewer Public Sewer
Water Public
Architectural Style Contemporary
Level or Stories 1
Additional Building Above Grade, Below Grade
New Construction N
Schools
School District Fairfax County Public Schools
Others
Pets Allowed Y
HOA Fee Include Common Area Maintenance,Ext Bldg Maint,Management,Parking Fee,Pool(s),Reserve Funds,Security Gate,Snow Removal,Trash
Senior Community No
Tax ID 0481 52 0186
Ownership Condominium
Special Listing Condition Standard
Pets Allowed Case by Case Basis

"My job is to find and attract mastery-based agents to the office, protect the culture, and make sure everyone is happy! "








