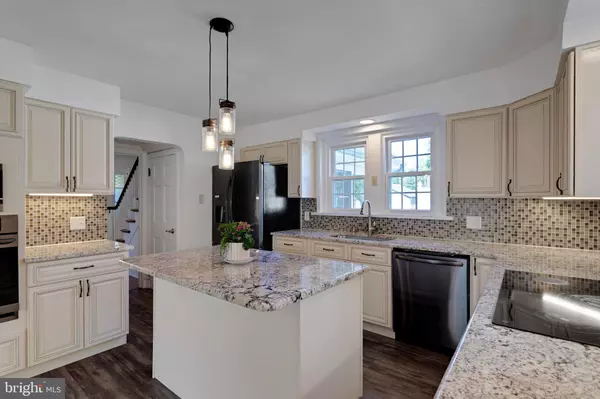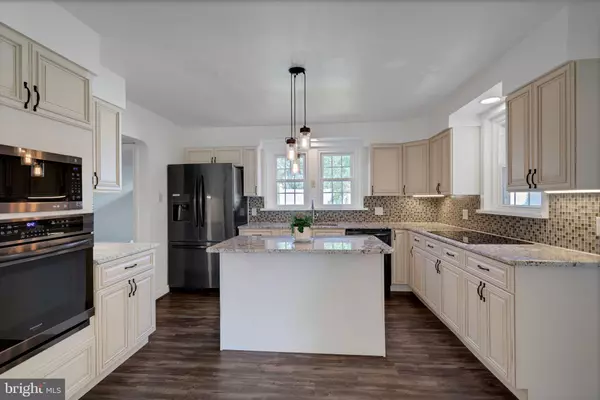Associate Broker | License ID: 579063, BR200201121, 02252305
GET MORE INFORMATION
Bought with Marc J Chapnick • RE/MAX Central - South Philadelphia
$ 449,900
$ 449,900
3 Beds
2 Baths
2,088 SqFt
$ 449,900
$ 449,900
3 Beds
2 Baths
2,088 SqFt
Key Details
Sold Price $449,900
Property Type Single Family Home
Sub Type Detached
Listing Status Sold
Purchase Type For Sale
Square Footage 2,088 sqft
Price per Sqft $215
Subdivision None Available
MLS Listing ID PAMC2140106
Sold Date 08/29/25
Style Colonial,Traditional
Bedrooms 3
Full Baths 1
Half Baths 1
HOA Y/N N
Abv Grd Liv Area 2,088
Year Built 1950
Available Date 2025-06-06
Annual Tax Amount $5,642
Tax Year 2024
Lot Size 0.343 Acres
Acres 0.34
Lot Dimensions 100.00 x 0.00
Property Sub-Type Detached
Source BRIGHT
Property Description
Welcome to this beautifully maintained ALL Brick home, featuring 3 spacious bedrooms with the potential for a 4th or 5th! Ideal for those in need of a 1st floor bedroom, home offices or flexible living spaces! Located in a highly sought-after school district, this home combines classic charm with thoughtful upgrades—all at an affordable price.
Venture inside to discover gleaming hardwood floors throughout the main living areas (and bedrooms!), adding warmth and character. The upgraded gourmet kitchen boasts premium appliances, custom cabinetry, and elegant granite countertops—ideal for cooking, hosting, or simply enjoying daily meals. A bonus office/family room offers even more versatility—ideal for working from home, relaxing, or transforming into a 1st floor bedroom if needed. The unfinished basement provides ample storage and the opportunity to make it your own! A Huge bonus is the finished Attic! Even an EV charger for any electric vehicles!
With timeless appeal, modern comforts, and room to grow, this home is a rare find in today's market at a GREAT Price!
Schedule your private tour today!
Location
State PA
County Montgomery
Area Towamencin Twp (10653)
Zoning R
Rooms
Basement Full, Interior Access
Main Level Bedrooms 3
Interior
Interior Features Attic, Bathroom - Tub Shower, Built-Ins, Kitchen - Island, Kitchen - Gourmet, Upgraded Countertops, Wood Floors, Store/Office
Hot Water Oil
Heating Forced Air
Cooling Window Unit(s)
Flooring Hardwood
Equipment Dishwasher, Microwave, Oven - Wall, Cooktop, Refrigerator, Washer, Dryer
Fireplace N
Appliance Dishwasher, Microwave, Oven - Wall, Cooktop, Refrigerator, Washer, Dryer
Heat Source Oil
Laundry Basement
Exterior
Water Access N
Roof Type Asphalt
Accessibility 2+ Access Exits
Garage N
Building
Story 2
Foundation Concrete Perimeter
Sewer Public Sewer
Water Public
Architectural Style Colonial, Traditional
Level or Stories 2
Additional Building Above Grade, Below Grade
New Construction N
Schools
School District North Penn
Others
Pets Allowed Y
Senior Community No
Tax ID 53-00-00328-006
Ownership Fee Simple
SqFt Source Assessor
Acceptable Financing Conventional, Cash, FHA, Negotiable
Listing Terms Conventional, Cash, FHA, Negotiable
Financing Conventional,Cash,FHA,Negotiable
Special Listing Condition Standard
Pets Allowed No Pet Restrictions

"My job is to find and attract mastery-based agents to the office, protect the culture, and make sure everyone is happy! "








