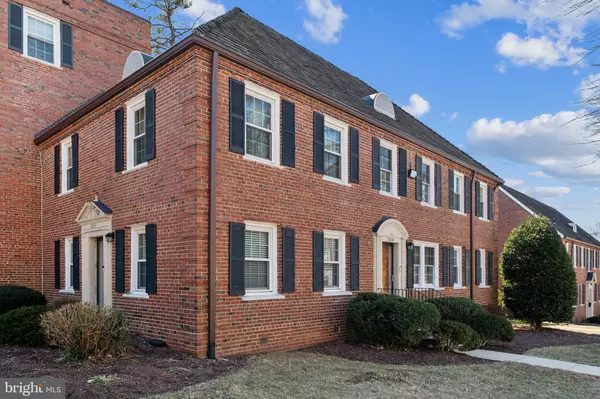
2 Beds
1 Bath
848 SqFt
2 Beds
1 Bath
848 SqFt
Key Details
Property Type Condo
Sub Type Condo/Co-op
Listing Status Active
Purchase Type For Sale
Square Footage 848 sqft
Price per Sqft $277
Subdivision Hillcrest
MLS Listing ID DCDC2185192
Style Colonial,Traditional
Bedrooms 2
Full Baths 1
Condo Fees $720/mo
HOA Y/N N
Abv Grd Liv Area 848
Year Built 1940
Available Date 2025-02-27
Annual Tax Amount $566
Tax Year 2024
Lot Size 1,651 Sqft
Acres 0.04
Property Sub-Type Condo/Co-op
Source BRIGHT
Property Description
The spare room shows 2 virtually staged photos! Schedule your private showing today!
Location
State DC
County Washington
Zoning RES
Interior
Hot Water Electric
Heating Forced Air
Cooling Ceiling Fan(s)
Inclusions Attic Space for Storage - All Attached to the home
Fireplace N
Heat Source Electric
Exterior
Water Access N
Accessibility None
Garage N
Building
Story 2
Foundation Block, Slab
Sewer Public Sewer
Water Public
Architectural Style Colonial, Traditional
Level or Stories 2
Additional Building Above Grade, Below Grade
New Construction N
Schools
School District District Of Columbia Public Schools
Others
Pets Allowed Y
HOA Fee Include Common Area Maintenance,Water,Trash,Snow Removal,Road Maintenance,Lawn Maintenance,Gas
Senior Community No
Tax ID 5673//2006
Ownership Fee Simple
SqFt Source 848
Special Listing Condition Standard
Pets Allowed Case by Case Basis


"My job is to find and attract mastery-based agents to the office, protect the culture, and make sure everyone is happy! "








