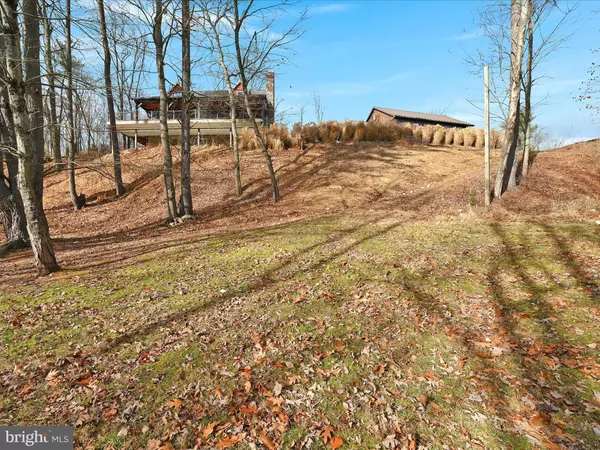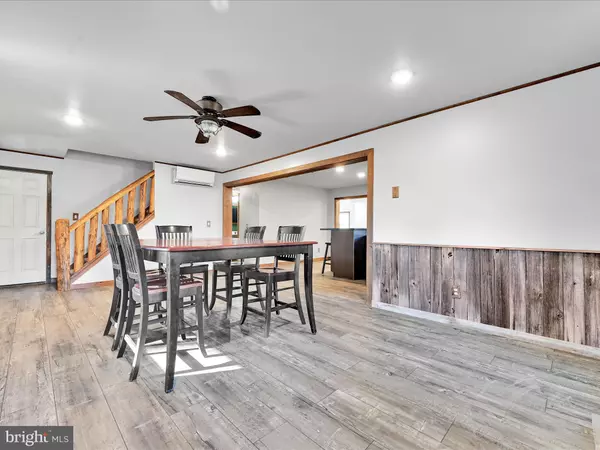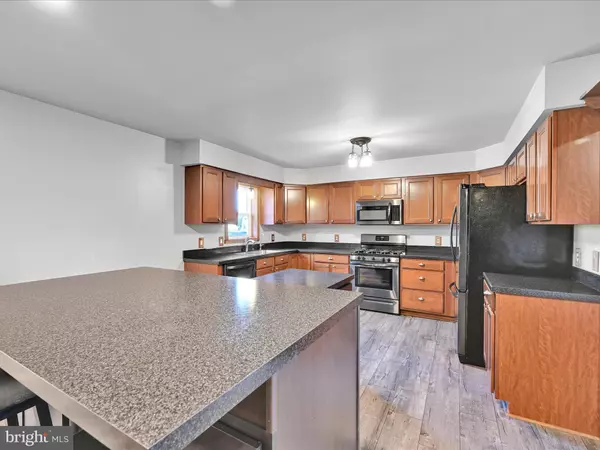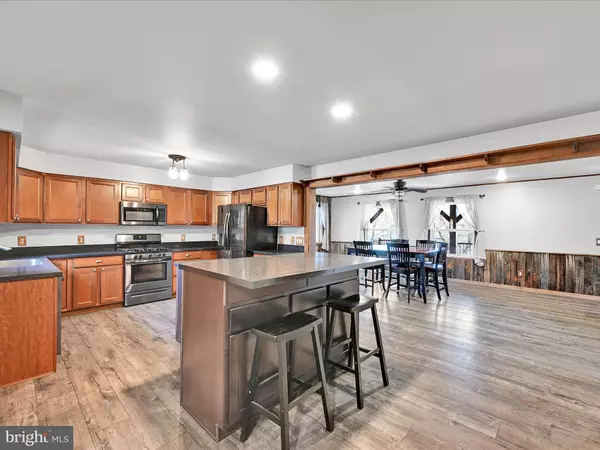5 Beds
3 Baths
3,634 SqFt
5 Beds
3 Baths
3,634 SqFt
Key Details
Property Type Single Family Home
Sub Type Detached
Listing Status Coming Soon
Purchase Type For Sale
Square Footage 3,634 sqft
Price per Sqft $178
Subdivision Washington
MLS Listing ID PASK2019162
Style Cape Cod
Bedrooms 5
Full Baths 3
HOA Y/N N
Abv Grd Liv Area 2,626
Originating Board BRIGHT
Year Built 2009
Annual Tax Amount $4,210
Tax Year 2022
Lot Size 3.000 Acres
Acres 3.0
Property Description
Welcome to this exceptional 5-bedroom, 3-bath home spanning over 3,600 square feet, complete with a private in-law suite for added versatility and comfort.
Step inside to a sunlit living room, where large windows invite in abundant natural light. The charming dining room is warmed by a cozy pellet stove, making it the perfect place for gatherings, while the fully equipped kitchen offers all the tools needed to inspire your culinary adventures. Throughout the home, luxury vinyl plank flooring adds a touch of modern elegance.
The master bedroom is a serene haven, beautifully accented with natural wood details. The spa-inspired primary bath features a luxurious walk-in tile shower, complete with body jets and a waterfall showerhead, offering a tranquil escape.
The walk-out basement leads to a private patio, where you can soak in breathtaking countryside views. Enjoy the peace of rural living from your expansive wraparound deck, overlooking the picturesque valley—a perfect spot to unwind.
For hobbyists or vehicle enthusiasts, this property boasts a heated 5-car garage and a large, insulated, and heated pole building, offering plenty of space for storage, projects, or a workshop.
This home is a perfect blend of comfort, convenience, and stunning scenery. Don't miss the opportunity to make it yours!
Location
State PA
County Schuylkill
Area Washington Twp (13333)
Zoning RES
Rooms
Other Rooms Primary Bedroom
Basement Fully Finished
Main Level Bedrooms 2
Interior
Interior Features Kitchen - Eat-In
Hot Water Propane
Heating Forced Air, Wall Unit
Cooling Ductless/Mini-Split
Flooring Luxury Vinyl Plank, Carpet
Equipment Built-In Microwave, Built-In Range, Dishwasher, Dryer, Refrigerator, Washer
Furnishings No
Fireplace N
Appliance Built-In Microwave, Built-In Range, Dishwasher, Dryer, Refrigerator, Washer
Heat Source Propane - Owned
Laundry Basement
Exterior
Exterior Feature Deck(s), Porch(es)
Parking Features Garage Door Opener, Garage - Front Entry
Garage Spaces 5.0
Water Access N
View Mountain, Trees/Woods
Roof Type Shingle
Accessibility None
Porch Deck(s), Porch(es)
Total Parking Spaces 5
Garage Y
Building
Story 1.5
Foundation Block
Sewer On Site Septic
Water Well
Architectural Style Cape Cod
Level or Stories 1.5
Additional Building Above Grade, Below Grade
Structure Type Dry Wall
New Construction N
Schools
Elementary Schools Pine Grove Es
Middle Schools Pine Grove Area Ms
High Schools Pine Grove Area Hs
School District Pine Grove Area
Others
Senior Community No
Tax ID 33/11/0113/000
Ownership Fee Simple
SqFt Source Estimated
Acceptable Financing Cash, Conventional, FHA
Horse Property N
Listing Terms Cash, Conventional, FHA
Financing Cash,Conventional,FHA
Special Listing Condition Standard

"My job is to find and attract mastery-based agents to the office, protect the culture, and make sure everyone is happy! "








