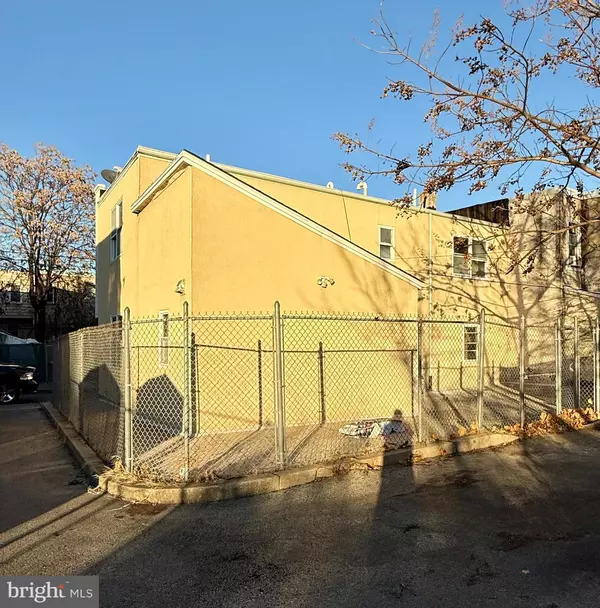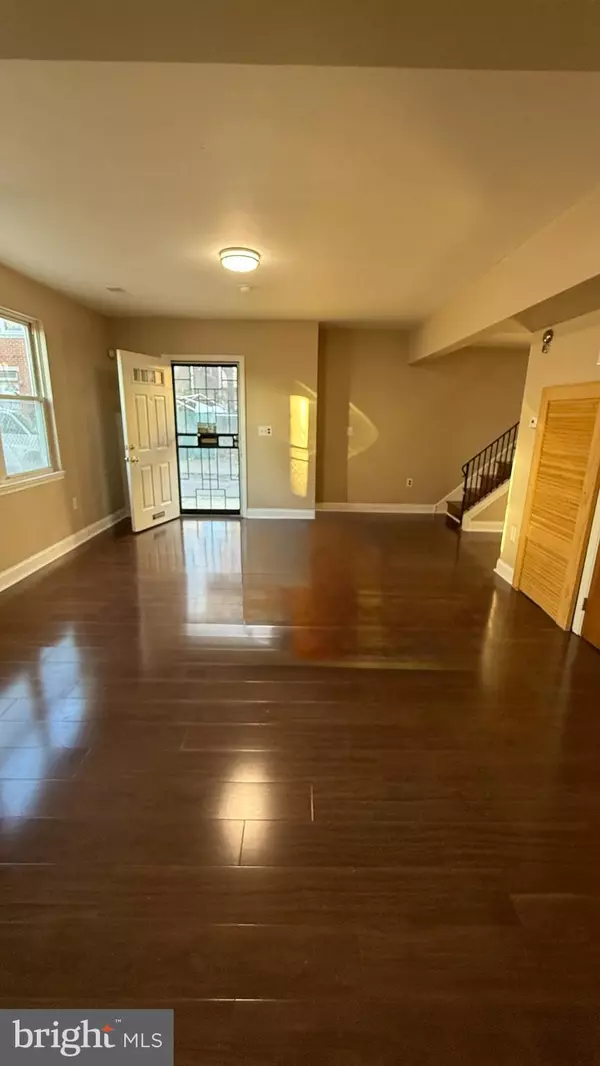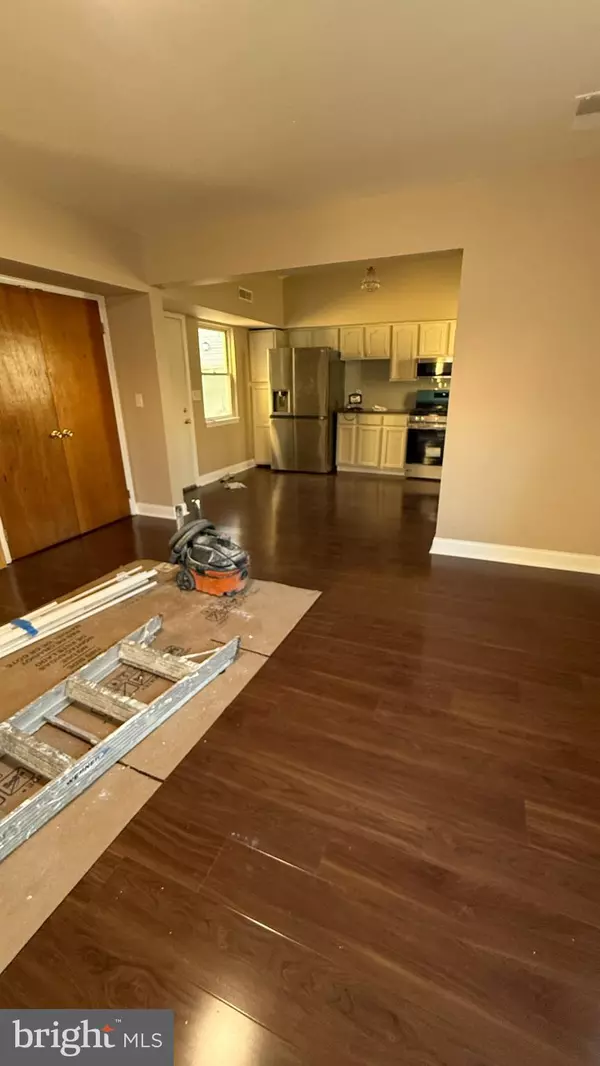3 Beds
2 Baths
1,152 SqFt
3 Beds
2 Baths
1,152 SqFt
Key Details
Property Type Townhouse
Sub Type End of Row/Townhouse
Listing Status Active
Purchase Type For Rent
Square Footage 1,152 sqft
Subdivision None Available
MLS Listing ID PAPH2432730
Style AirLite
Bedrooms 3
Full Baths 2
Abv Grd Liv Area 1,152
Originating Board BRIGHT
Year Built 1998
Lot Size 3,159 Sqft
Acres 0.07
Lot Dimensions 52.00 x 61.00
Property Description
Welcome to your newly renovated rental! This stunning 3-bedroom, 2-full-bath property offers comfort, convenience, and style. Key features include:
- **Main Level Convenience**: A spacious bedroom and full bath on the ground floor, perfect for guests, in-laws, or easy accessibility.
- **Fully Renovated Interiors**: Enjoy modern finishes throughout, including updated flooring, fresh paint, and a sleek kitchen with new appliances.
- **Generous Living Space**: Two additional upstairs bedrooms provide privacy and flexibility for families or roommates.
- **Fenced Yard**: A private, fully fenced yard ideal for relaxing, entertaining, or letting pets roam freely.
This home combines practicality with modern charm, making it a perfect fit for families, professionals, or anyone seeking a comfortable and stylish living space. Schedule your viewing today!
Location
State PA
County Philadelphia
Area 19132 (19132)
Zoning RSA5
Rooms
Other Rooms Bathroom 2
Main Level Bedrooms 1
Interior
Interior Features Bathroom - Walk-In Shower, Entry Level Bedroom, Family Room Off Kitchen, Floor Plan - Open, Kitchen - Gourmet
Hot Water Natural Gas
Heating Central
Cooling Central A/C
Equipment Built-In Microwave, Dishwasher, Energy Efficient Appliances, ENERGY STAR Refrigerator, ENERGY STAR Freezer, Oven - Self Cleaning, Oven/Range - Gas, Stainless Steel Appliances, Washer/Dryer Hookups Only, Water Heater - High-Efficiency
Fireplace N
Window Features Double Pane,Double Hung
Appliance Built-In Microwave, Dishwasher, Energy Efficient Appliances, ENERGY STAR Refrigerator, ENERGY STAR Freezer, Oven - Self Cleaning, Oven/Range - Gas, Stainless Steel Appliances, Washer/Dryer Hookups Only, Water Heater - High-Efficiency
Heat Source Natural Gas
Laundry Hookup
Exterior
Garage Spaces 1.0
Utilities Available Cable TV Available, Electric Available, Phone Available
Water Access N
Accessibility 2+ Access Exits, 36\"+ wide Halls
Total Parking Spaces 1
Garage N
Building
Story 2
Foundation Slab, Concrete Perimeter
Sewer Public Sewer
Water Public
Architectural Style AirLite
Level or Stories 2
Additional Building Above Grade, Below Grade
New Construction N
Schools
School District Philadelphia City
Others
Pets Allowed N
Senior Community No
Tax ID 281341810
Ownership Other
SqFt Source Assessor

"My job is to find and attract mastery-based agents to the office, protect the culture, and make sure everyone is happy! "








