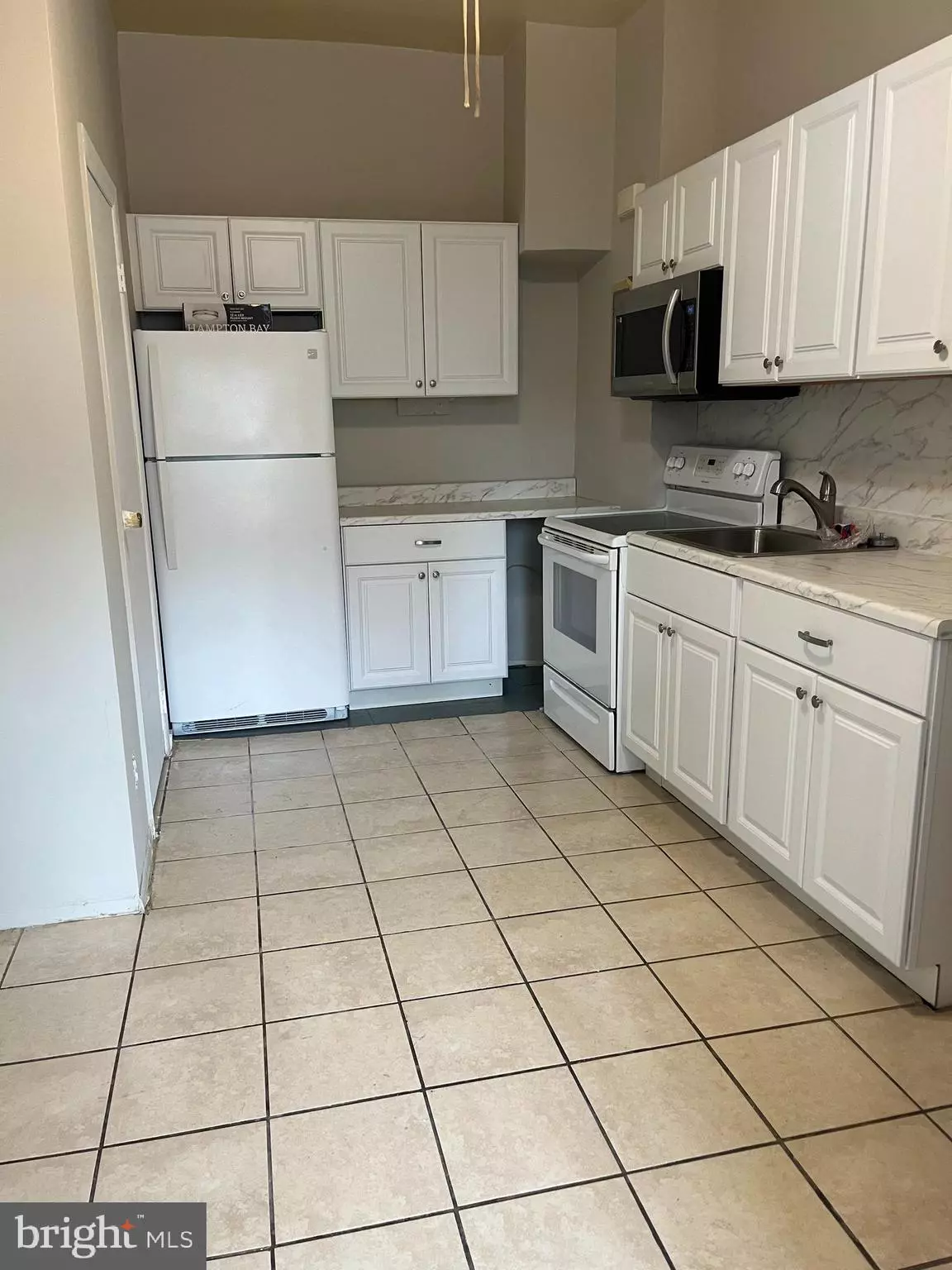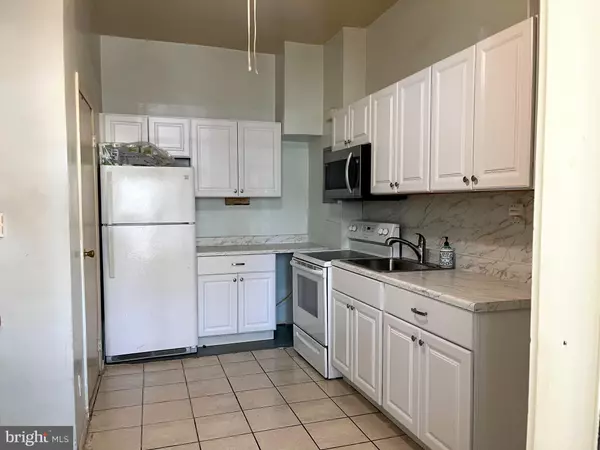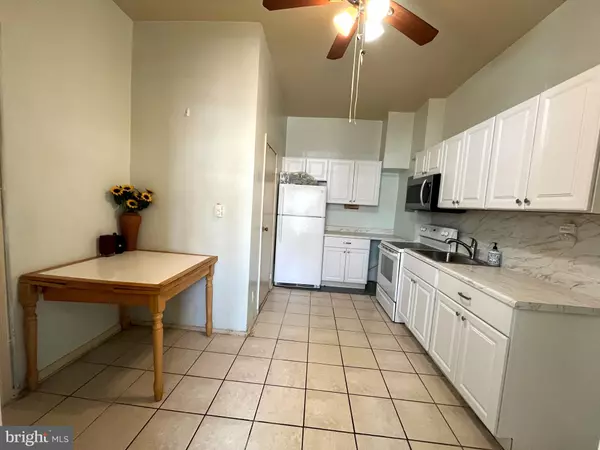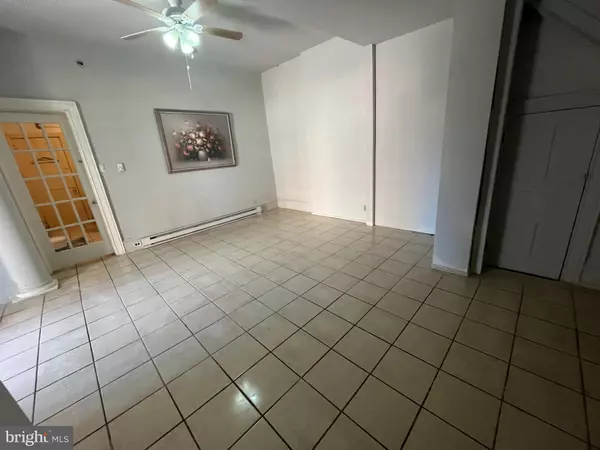Charles C. Heyward, Jr.
The Heyward Homes Team of Samson Properties
charles@heywardhomes.com +1(240) 604-96391 Bath
500 SqFt
1 Bath
500 SqFt
Key Details
Property Type Single Family Home, Condo
Sub Type Unit/Flat/Apartment
Listing Status Active
Purchase Type For Rent
Square Footage 500 sqft
Subdivision Temple University
MLS Listing ID PAPH2430546
Style Unit/Flat
Full Baths 1
HOA Y/N N
Abv Grd Liv Area 500
Originating Board BRIGHT
Year Built 1940
Lot Size 1,560 Sqft
Acres 0.04
Lot Dimensions 15.00 x 104.00
Property Description
Location
State PA
County Philadelphia
Area 19140 (19140)
Zoning RM1
Rooms
Basement Other
Interior
Interior Features Combination Dining/Living, Combination Kitchen/Dining, Combination Kitchen/Living, Floor Plan - Open, Kitchen - Eat-In, Bathroom - Stall Shower, Kitchen - Table Space
Hot Water Electric
Heating Radiator
Cooling Ceiling Fan(s)
Flooring Tile/Brick
Equipment Built-In Microwave, Microwave, Oven/Range - Electric, Refrigerator
Fireplace N
Appliance Built-In Microwave, Microwave, Oven/Range - Electric, Refrigerator
Heat Source Natural Gas
Laundry Basement, Has Laundry, Shared
Exterior
Water Access N
Accessibility None
Garage N
Building
Story 1
Unit Features Garden 1 - 4 Floors
Sewer Public Sewer
Water Public
Architectural Style Unit/Flat
Level or Stories 1
Additional Building Above Grade, Below Grade
New Construction N
Schools
School District The School District Of Philadelphia
Others
Pets Allowed N
Senior Community No
Tax ID 431174100
Ownership Other
SqFt Source Assessor

"My job is to find and attract mastery-based agents to the office, protect the culture, and make sure everyone is happy! "








