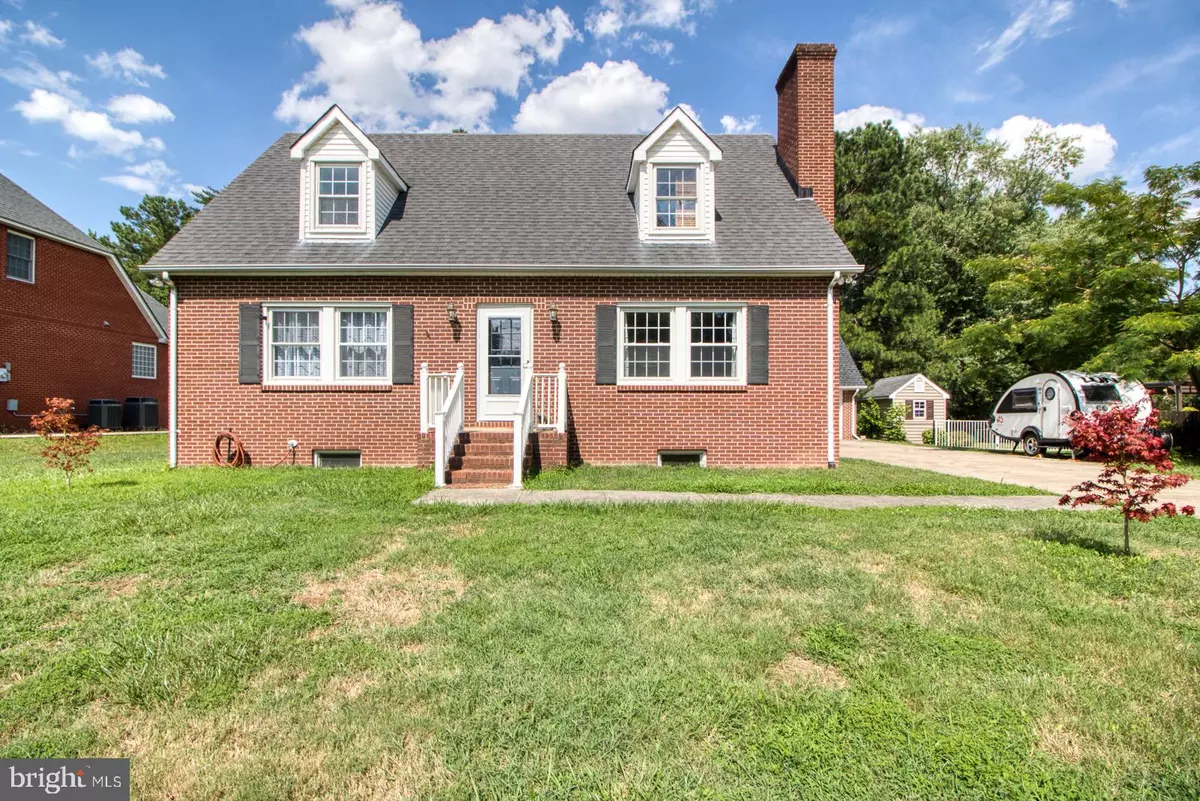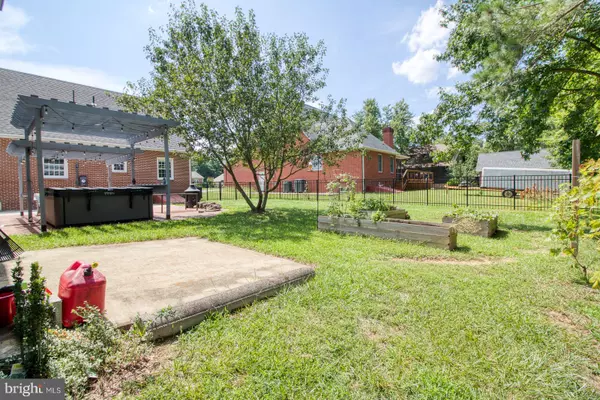4 Beds
2 Baths
2,334 SqFt
4 Beds
2 Baths
2,334 SqFt
Key Details
Property Type Single Family Home
Sub Type Detached
Listing Status Pending
Purchase Type For Rent
Square Footage 2,334 sqft
Subdivision Argyle Heights
MLS Listing ID VAST2034952
Style Cape Cod
Bedrooms 4
Full Baths 2
HOA Y/N N
Abv Grd Liv Area 1,834
Originating Board BRIGHT
Year Built 1981
Lot Size 0.320 Acres
Acres 0.32
Property Description
Location
State VA
County Stafford
Zoning R1
Rooms
Other Rooms Living Room, Primary Bedroom, Bedroom 2, Bedroom 4, Kitchen, Basement, Laundry, Additional Bedroom
Basement Outside Entrance, Rear Entrance, Connecting Stairway, Windows, Space For Rooms, Partially Finished
Main Level Bedrooms 2
Interior
Interior Features Kitchen - Eat-In, Kitchen - Table Space, Entry Level Bedroom, Upgraded Countertops, Floor Plan - Traditional, Ceiling Fan(s), Combination Kitchen/Dining, Kitchen - Gourmet, Recessed Lighting, Bathroom - Tub Shower, Window Treatments
Hot Water Electric
Heating Heat Pump(s)
Cooling Heat Pump(s), Ceiling Fan(s), Central A/C
Flooring Hardwood, Ceramic Tile
Fireplaces Number 1
Fireplaces Type Gas/Propane
Equipment Washer/Dryer Hookups Only, Microwave, Refrigerator, Icemaker, Dishwasher, Disposal, Washer, Stove, Humidifier, Oven - Single
Fireplace Y
Window Features Double Pane
Appliance Washer/Dryer Hookups Only, Microwave, Refrigerator, Icemaker, Dishwasher, Disposal, Washer, Stove, Humidifier, Oven - Single
Heat Source Electric, Central
Laundry Main Floor
Exterior
Exterior Feature Porch(es)
Garage Spaces 3.0
Fence Aluminum, Rear
Water Access N
Roof Type Composite
Accessibility None
Porch Porch(es)
Total Parking Spaces 3
Garage N
Building
Lot Description Backs to Trees
Story 3
Foundation Block, Concrete Perimeter
Sewer Public Sewer
Water Public
Architectural Style Cape Cod
Level or Stories 3
Additional Building Above Grade, Below Grade
New Construction N
Schools
School District Stafford County Public Schools
Others
Pets Allowed Y
Senior Community No
Tax ID 58A 2 71
Ownership Other
SqFt Source Estimated
Miscellaneous Parking
Pets Allowed Case by Case Basis, Pet Addendum/Deposit

"My job is to find and attract mastery-based agents to the office, protect the culture, and make sure everyone is happy! "








