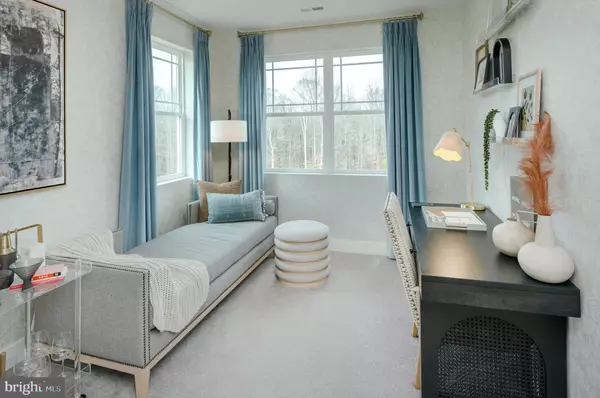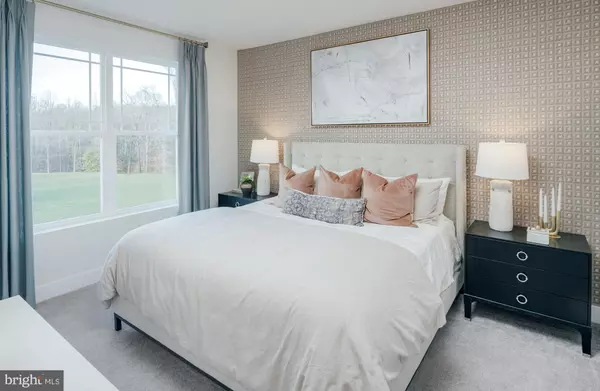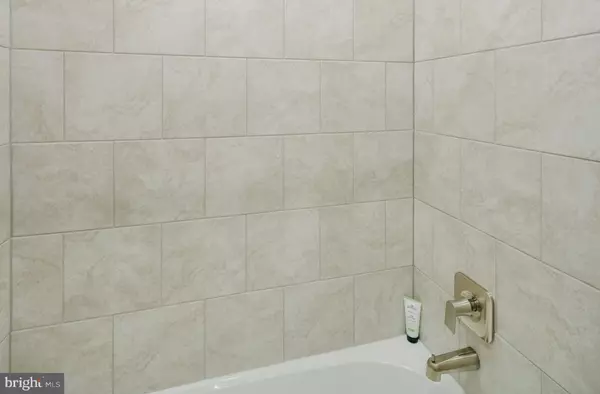5 Beds
5 Baths
4,340 SqFt
5 Beds
5 Baths
4,340 SqFt
Key Details
Property Type Single Family Home
Sub Type Detached
Listing Status Active
Purchase Type For Sale
Square Footage 4,340 sqft
Price per Sqft $149
Subdivision St Charles
MLS Listing ID MDCH2038584
Style Contemporary
Bedrooms 5
Full Baths 4
Half Baths 1
HOA Fees $800/ann
HOA Y/N Y
Abv Grd Liv Area 2,922
Originating Board BRIGHT
Annual Tax Amount $529
Tax Year 2024
Lot Size 6,316 Sqft
Acres 0.14
Lot Dimensions 0.00 x 0.00
Property Description
The main home boasts an open-concept layout with a spacious family room, breakfast area, and multi-functional kitchen, ideal for both everyday living and entertaining. A three-car garage provides added convenience.
Upstairs, you'll find three generous bedrooms, including the luxurious owner's suite. The finished lower-level basement offers additional living space, featuring a recreation room, bedroom, full bath, and flex room to suit your needs.
Estimated Delivery: July 2025. Prices and features are subject to change. Photos are for illustrative purposes only—don't miss the chance to make this your dream home!
Location
State MD
County Charles
Zoning PUD
Rooms
Basement Walkout Level, Fully Finished
Main Level Bedrooms 1
Interior
Hot Water Tankless
Heating Central
Cooling Central A/C
Fireplace N
Heat Source Electric
Exterior
Parking Features Garage - Front Entry
Garage Spaces 2.0
Amenities Available Club House, Fitness Center, Swimming Pool, Tot Lots/Playground, Dog Park
Water Access N
Accessibility Other
Attached Garage 2
Total Parking Spaces 2
Garage Y
Building
Story 3
Foundation Concrete Perimeter
Sewer Public Sewer
Water Public
Architectural Style Contemporary
Level or Stories 3
Additional Building Above Grade, Below Grade
New Construction Y
Schools
School District Charles County Public Schools
Others
HOA Fee Include Common Area Maintenance
Senior Community No
Tax ID 0906362994
Ownership Fee Simple
SqFt Source Assessor
Special Listing Condition Standard

"My job is to find and attract mastery-based agents to the office, protect the culture, and make sure everyone is happy! "








