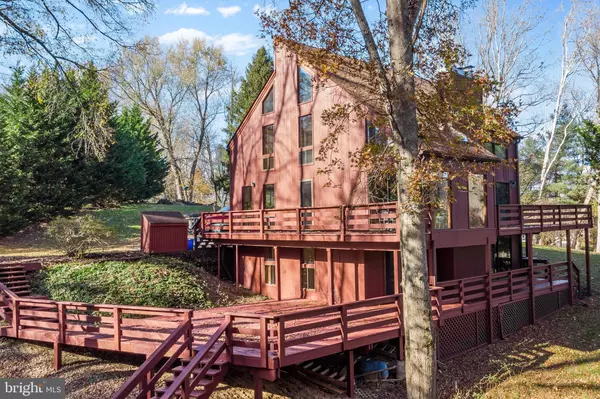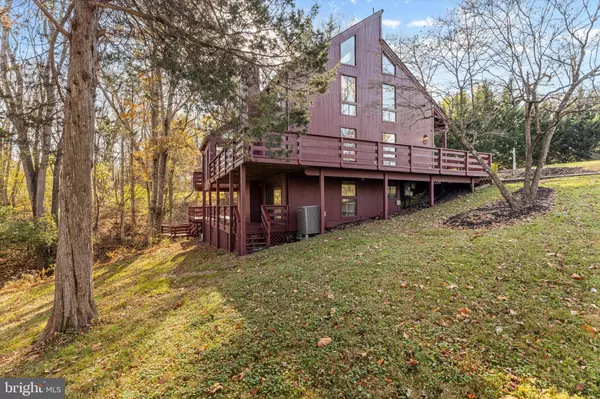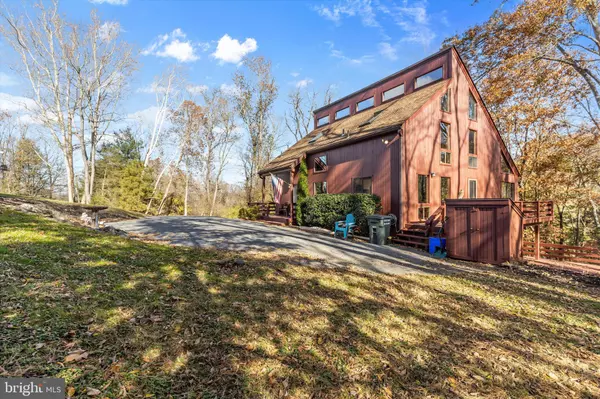3 Beds
3 Baths
3,152 SqFt
3 Beds
3 Baths
3,152 SqFt
Key Details
Property Type Single Family Home
Sub Type Detached
Listing Status Coming Soon
Purchase Type For Sale
Square Footage 3,152 sqft
Price per Sqft $245
Subdivision Goshen Estates
MLS Listing ID MDMC2158140
Style Contemporary
Bedrooms 3
Full Baths 2
Half Baths 1
HOA Y/N N
Abv Grd Liv Area 3,152
Originating Board BRIGHT
Year Built 1978
Annual Tax Amount $6,380
Tax Year 2024
Lot Size 2.020 Acres
Acres 2.02
Property Description
Location
State MD
County Montgomery
Zoning RE2
Rooms
Basement Connecting Stairway, Fully Finished, Rear Entrance, Walkout Level
Interior
Interior Features Dining Area, Floor Plan - Open, Kitchen - Island, Primary Bath(s), Wood Floors, Stove - Wood
Hot Water Electric
Heating Heat Pump(s), Wood Burn Stove
Cooling Ceiling Fan(s), Heat Pump(s)
Flooring Hardwood
Fireplaces Number 1
Equipment Cooktop, Dishwasher, Dryer, Exhaust Fan, Microwave, Oven - Double, Oven - Wall, Refrigerator, Washer, Washer/Dryer Hookups Only
Fireplace Y
Window Features Skylights
Appliance Cooktop, Dishwasher, Dryer, Exhaust Fan, Microwave, Oven - Double, Oven - Wall, Refrigerator, Washer, Washer/Dryer Hookups Only
Heat Source Electric
Exterior
Garage Spaces 4.0
Water Access N
Roof Type Composite,Shingle
Accessibility None
Total Parking Spaces 4
Garage N
Building
Story 3
Foundation Slab
Sewer Septic Exists
Water Well
Architectural Style Contemporary
Level or Stories 3
Additional Building Above Grade, Below Grade
Structure Type Beamed Ceilings,Cathedral Ceilings,Vaulted Ceilings
New Construction N
Schools
Elementary Schools Goshen
Middle Schools Forest Oak
High Schools Gaithersburg
School District Montgomery County Public Schools
Others
Senior Community No
Tax ID 160102543852
Ownership Fee Simple
SqFt Source Assessor
Acceptable Financing Cash, Conventional, FHA, VA
Listing Terms Cash, Conventional, FHA, VA
Financing Cash,Conventional,FHA,VA
Special Listing Condition Standard

"My job is to find and attract mastery-based agents to the office, protect the culture, and make sure everyone is happy! "








