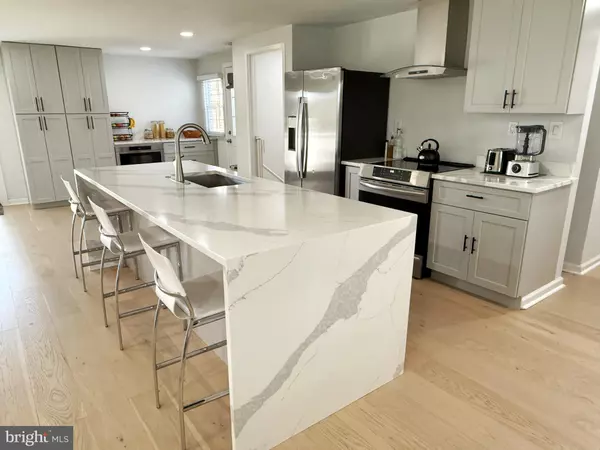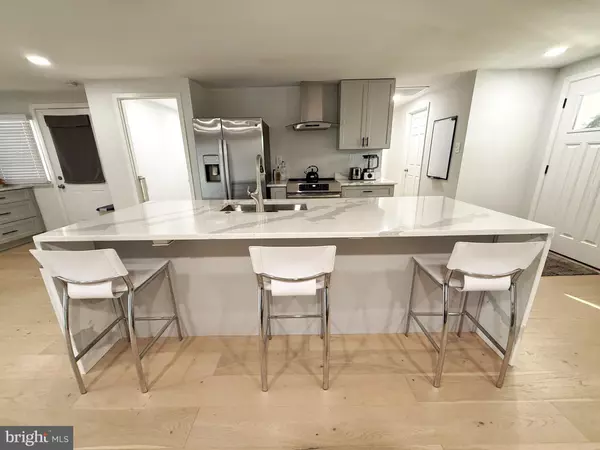3 Beds
2 Baths
1,960 SqFt
3 Beds
2 Baths
1,960 SqFt
Key Details
Property Type Single Family Home
Sub Type Detached
Listing Status Under Contract
Purchase Type For Sale
Square Footage 1,960 sqft
Price per Sqft $266
Subdivision Hickory Ridge
MLS Listing ID MDHW2047562
Style Ranch/Rambler
Bedrooms 3
Full Baths 2
HOA Y/N N
Abv Grd Liv Area 1,120
Originating Board BRIGHT
Year Built 1974
Annual Tax Amount $6,153
Tax Year 2024
Lot Size 0.254 Acres
Acres 0.25
Property Description
Inside, the home features a stunning kitchen with waterfall quartz countertops, rainfall showerheads in both bathrooms, and marble flooring throughout the basement. The main level boasts engineered hardwood flooring and LED recessed lighting throughout. The property also includes a carport with space for two cars and an additional storage area.
There is no HOA fee. The listed recreation fee of $1,297.34 is the Columbia Association (CA) annual charge, also known as the CPRA fee.
This beautifully updated home is a rare find—schedule your showing today!
Location
State MD
County Howard
Zoning NT
Rooms
Basement Fully Finished, Windows
Main Level Bedrooms 2
Interior
Interior Features Floor Plan - Open
Hot Water Electric
Heating Central
Cooling Central A/C
Flooring Engineered Wood, Marble
Fireplaces Number 1
Equipment Dishwasher, Disposal, Dryer, Dryer - Electric, Dryer - Front Loading, Refrigerator, Oven/Range - Electric, Washer - Front Loading, Washer, Water Heater, Microwave
Fireplace Y
Window Features Double Hung,Double Pane,Screens
Appliance Dishwasher, Disposal, Dryer, Dryer - Electric, Dryer - Front Loading, Refrigerator, Oven/Range - Electric, Washer - Front Loading, Washer, Water Heater, Microwave
Heat Source Electric
Exterior
Garage Spaces 2.0
Carport Spaces 2
Utilities Available Cable TV, Electric Available, Cable TV Available, Sewer Available
Water Access N
Roof Type Architectural Shingle
Accessibility Other
Total Parking Spaces 2
Garage N
Building
Lot Description Corner
Story 1
Foundation Block
Sewer Public Sewer
Water Public
Architectural Style Ranch/Rambler
Level or Stories 1
Additional Building Above Grade, Below Grade
Structure Type Dry Wall
New Construction N
Schools
Elementary Schools Clemens Crossing
Middle Schools Wilde Lake
High Schools Atholton
School District Howard County Public School System
Others
Pets Allowed Y
Senior Community No
Tax ID 1415032898
Ownership Fee Simple
SqFt Source Assessor
Acceptable Financing Cash, Conventional, FHA, VA
Horse Property N
Listing Terms Cash, Conventional, FHA, VA
Financing Cash,Conventional,FHA,VA
Special Listing Condition Standard
Pets Allowed No Pet Restrictions

"My job is to find and attract mastery-based agents to the office, protect the culture, and make sure everyone is happy! "








