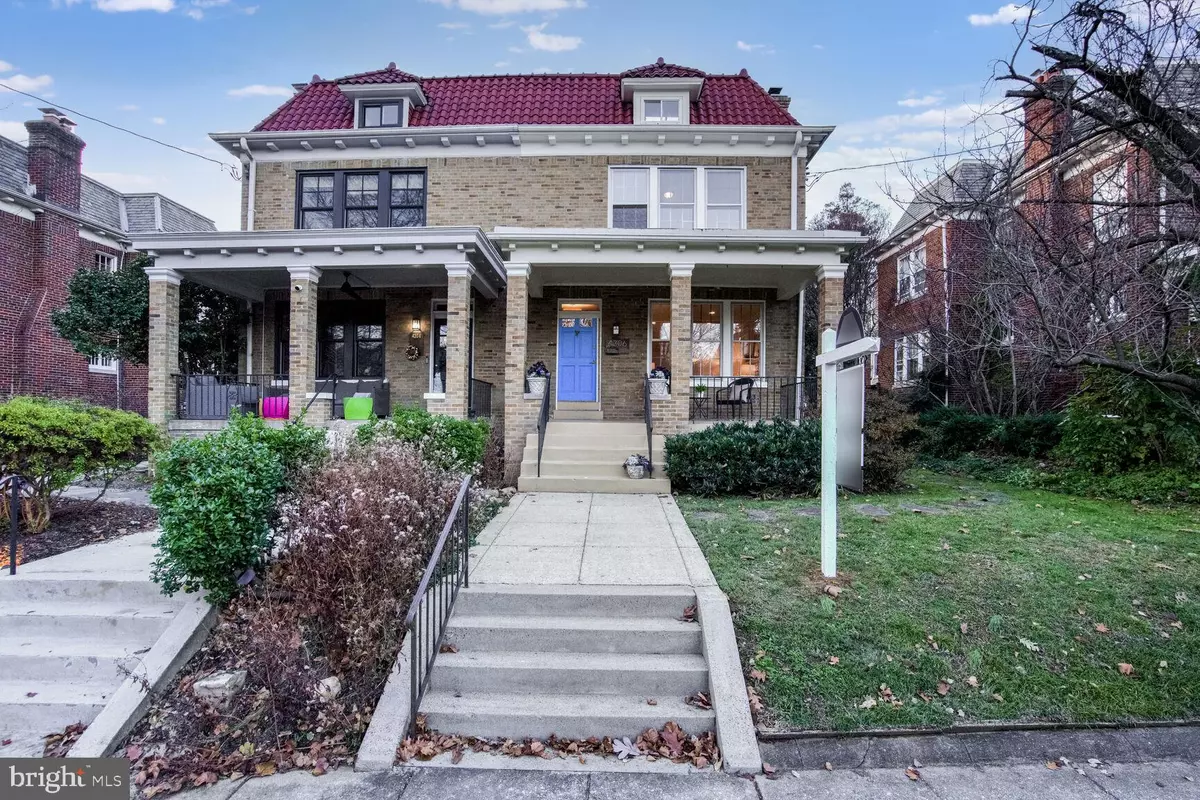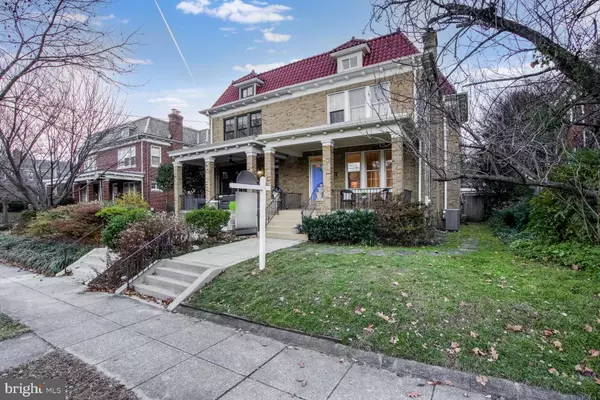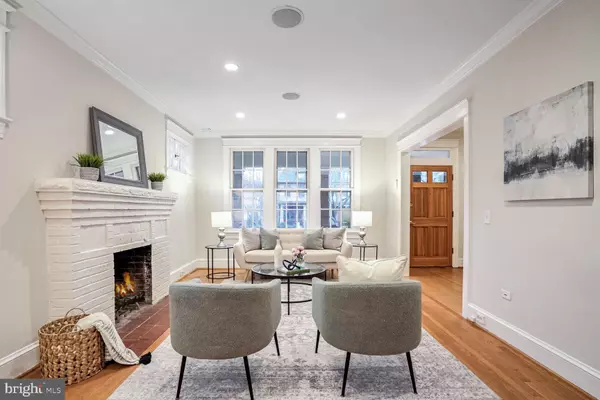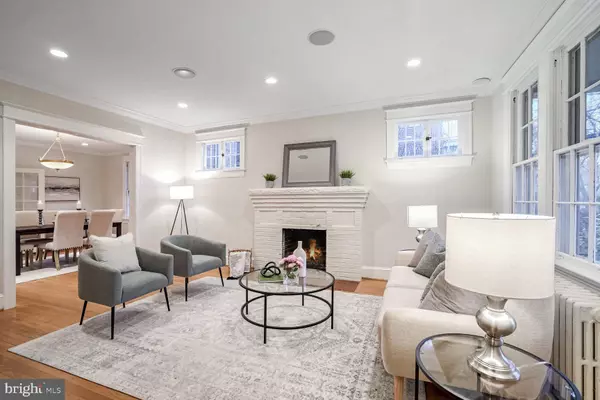3 Beds
4 Baths
3,112 SqFt
3 Beds
4 Baths
3,112 SqFt
Key Details
Property Type Single Family Home, Townhouse
Sub Type Twin/Semi-Detached
Listing Status Under Contract
Purchase Type For Sale
Square Footage 3,112 sqft
Price per Sqft $480
Subdivision North Cleveland Park
MLS Listing ID DCDC2171094
Style Other
Bedrooms 3
Full Baths 3
Half Baths 1
HOA Y/N N
Abv Grd Liv Area 2,244
Originating Board BRIGHT
Year Built 1930
Annual Tax Amount $10,384
Tax Year 2024
Lot Size 3,531 Sqft
Acres 0.08
Property Description
Retreat to the upper level where you will find a primary suite replete with two double closets and a renovated ensuite bathroom with stall shower and heated floors. Two very generously sized bedrooms and a renovated hall bathroom with shower/tub combination complete this floor (don't miss the charming tile mosaic and more heated floors!). Stairs to the attic reveal a terrific finished bonus space that can be used for work or play. The spacious, finished lower level has a recreation room, a flexible office/den with closet, full bathroom, laundry room, and 2 handy storage rooms. Both the boiler and air conditioning equipment are less than 5 years old. The fenced yard provides a serene oasis, with access from the sunroom and a large deck making indoor-outdoor entertaining a breeze. A detached brick garage can be used to house your vehicle, bikes, or gardening equipment.
4306 37th Street NW is situated in a prime location moments to many restaurants and cafes including local favorites Surfside, Cava, Saku Saku Flakerie, 2Amy's, La Piquette, Bread Furst, and Bucks Fishing & Camping (to name a few). There are many neighborhood amenities nearby such as the Tenleytown and Van Ness Metro stations on the Red Line, convenient shopping at Target and Whole Foods, the brand-new OneLife Fitness, CityRidge with Wegmans, Taco Bamba, Equinox, King Street Oyster, Tatte and more, the bustling commercial area at Cathedral Commons, and excellent recreation at the Hearst Park and Pool, Wilson Indoor Pool, Friendship Library, and nearby Rock Creek Park. Welcome home!
Location
State DC
County Washington
Zoning R2
Rooms
Basement Fully Finished, Connecting Stairway
Interior
Interior Features Attic, Breakfast Area, Family Room Off Kitchen, Formal/Separate Dining Room, Bathroom - Walk-In Shower, Kitchen - Eat-In, Primary Bath(s), Wood Floors
Hot Water Natural Gas
Heating Hot Water
Cooling Central A/C
Fireplaces Number 1
Fireplace Y
Heat Source Natural Gas
Laundry Basement, Dryer In Unit, Washer In Unit
Exterior
Parking Features Other
Garage Spaces 1.0
Water Access N
Accessibility None
Total Parking Spaces 1
Garage Y
Building
Story 4
Foundation Permanent
Sewer Public Sewer
Water Public
Architectural Style Other
Level or Stories 4
Additional Building Above Grade, Below Grade
New Construction N
Schools
Elementary Schools Hearst
Middle Schools Deal
High Schools Jackson-Reed
School District District Of Columbia Public Schools
Others
Senior Community No
Tax ID 1892//0040
Ownership Fee Simple
SqFt Source Estimated
Special Listing Condition Standard

"My job is to find and attract mastery-based agents to the office, protect the culture, and make sure everyone is happy! "








