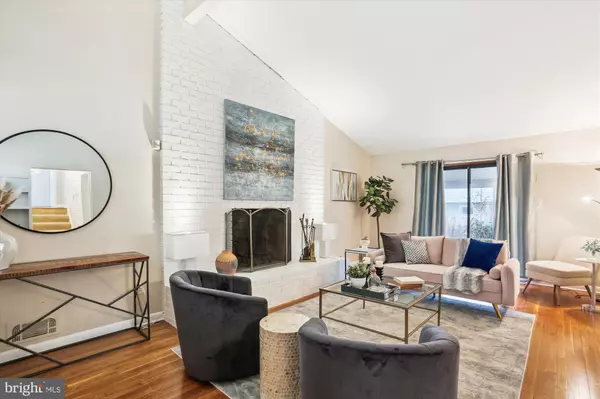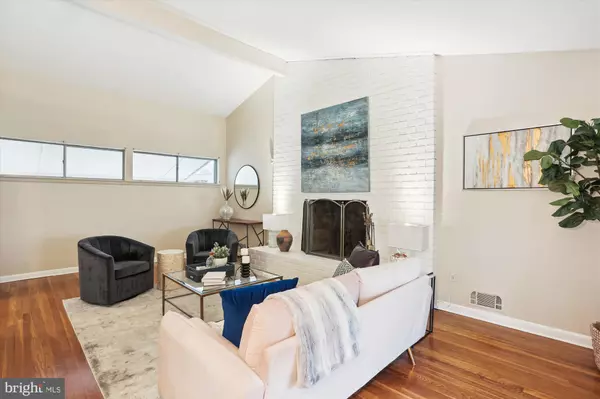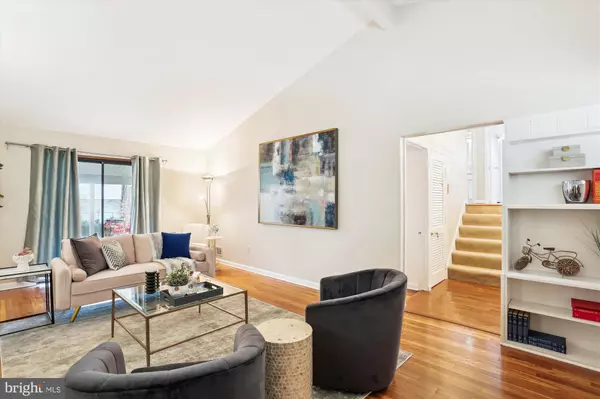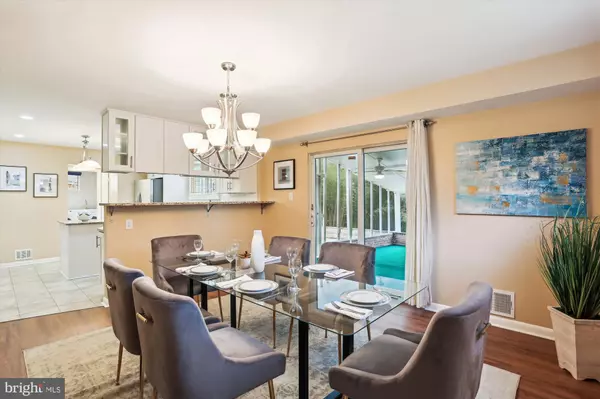Charles C. Heyward, Jr.
The Heyward Homes Team of Samson Properties
charles@heywardhomes.com +1(240) 604-96394 Beds
3 Baths
2,064 SqFt
4 Beds
3 Baths
2,064 SqFt
Key Details
Property Type Single Family Home
Sub Type Detached
Listing Status Active
Purchase Type For Sale
Square Footage 2,064 sqft
Price per Sqft $322
Subdivision Kemp Mill Estates
MLS Listing ID MDMC2158118
Style Mid-Century Modern
Bedrooms 4
Full Baths 2
Half Baths 1
HOA Y/N N
Abv Grd Liv Area 1,800
Originating Board BRIGHT
Year Built 1960
Annual Tax Amount $6,806
Tax Year 2024
Lot Size 0.543 Acres
Acres 0.54
Property Description
Welcome to this stunning mid-century contemporary home, nestled on a serene cul-de-sac in the highly desirable Kemp Mill Estates neighborhood of Silver Spring. Situated on over half an acre of beautifully landscaped property, this home offers privacy, charm, and architectural elegance. Built in 1960, it features vaulted ceilings, newly refinished wood floors, a renovated kitchen, and inviting outdoor spaces.
The entry level greets you with a warm and welcoming foyer, complete with a coat closet. Step into the inviting living room with its soaring vaulted ceilings, a striking floor-to-ceiling brick-accent fireplace, and access to a side patio. This level also includes a bright and versatile bedroom/office.
The remodeled chef's kitchen is a true centerpiece, offering granite counters, a center island, a full suite of stainless steel appliances, and glass-front cabinetry with soft-close drawers. Additional highlights include a coffee/serving station with extra storage, a pantry, and seamless flow into the spacious dining area. The dining space, complete with durable luxury wood vinyl flooring and a modern chandelier, opens to a screened porch with stunning treed views—perfect for hosting large gatherings or enjoying quiet evenings. The indoor and outdoor entertainment flow of this area is truly exceptional. This main level also includes an updated powder room and a large laundry room with built-in cabinetry and backyard access.
Upstairs, you'll find three generously sized bedrooms with gleaming wood floors and two full bathrooms. The spacious primary suite boasts a renovated en suite bath with a barn-style glass-enclosed shower, custom built-ins, a ceiling fan, and a wall of closets with an organizing system.
The lower level is designed for relaxation and recreation, featuring a family room with a fireplace and cast iron insert, Berber carpeting, recessed lighting, display shelving, and ample storage, including a game closet and additional space under the stairs.
The outdoor spaces are equally impressive, with a 23,632-square-foot lot that includes an expansive fenced backyard, a picturesque rear patio, a side patio, an incredible screened porch, and a storage shed. The carport adds convenience and functionality to this beautiful property.
This home is ideally located near Wheaton Regional Park and Northwest Branch Park, offering access to horseback riding, biking, walking trails, the Wheaton Ice Arena, and the Wheaton Library. With easy access to public transportation, shopping, Georgia Avenue, and Columbia Pike, this property provides the perfect balance of tranquility and convenience.
Location
State MD
County Montgomery
Zoning R60
Rooms
Other Rooms Living Room, Dining Room, Primary Bedroom, Bedroom 2, Bedroom 3, Bedroom 4, Kitchen, Family Room, Foyer, Laundry, Primary Bathroom, Half Bath
Basement Other
Main Level Bedrooms 1
Interior
Interior Features Attic, Dining Area, Upgraded Countertops, Primary Bath(s), Wood Floors, Floor Plan - Traditional, Built-Ins, Carpet, Ceiling Fan(s), Chair Railings, Entry Level Bedroom, Kitchen - Gourmet, Kitchen - Island, Recessed Lighting
Hot Water Natural Gas
Heating Forced Air
Cooling Central A/C
Fireplaces Number 2
Fireplaces Type Brick
Equipment Dishwasher, Disposal, Dryer, Microwave, Refrigerator, Washer
Fireplace Y
Appliance Dishwasher, Disposal, Dryer, Microwave, Refrigerator, Washer
Heat Source Natural Gas
Laundry Has Laundry
Exterior
Exterior Feature Patio(s), Enclosed
Garage Spaces 1.0
Water Access N
View Trees/Woods
Accessibility None
Porch Patio(s), Enclosed
Total Parking Spaces 1
Garage N
Building
Lot Description Cul-de-sac
Story 4
Foundation Slab
Sewer Public Sewer
Water Public
Architectural Style Mid-Century Modern
Level or Stories 4
Additional Building Above Grade, Below Grade
Structure Type Dry Wall,Cathedral Ceilings
New Construction N
Schools
Elementary Schools Kemp Mill
Middle Schools Odessa Shannon
High Schools Northwood
School District Montgomery County Public Schools
Others
Pets Allowed N
Senior Community No
Tax ID 161301332505
Ownership Fee Simple
SqFt Source Assessor
Special Listing Condition Standard

"My job is to find and attract mastery-based agents to the office, protect the culture, and make sure everyone is happy! "








