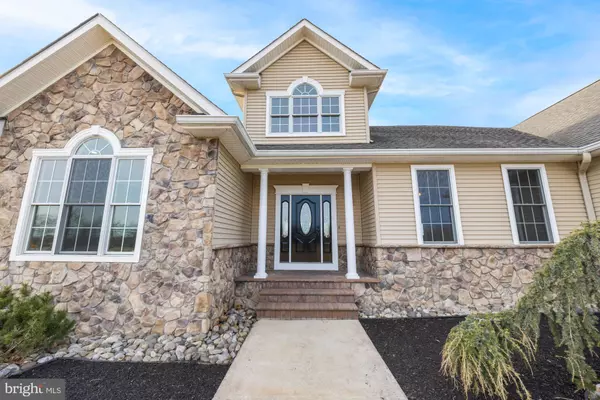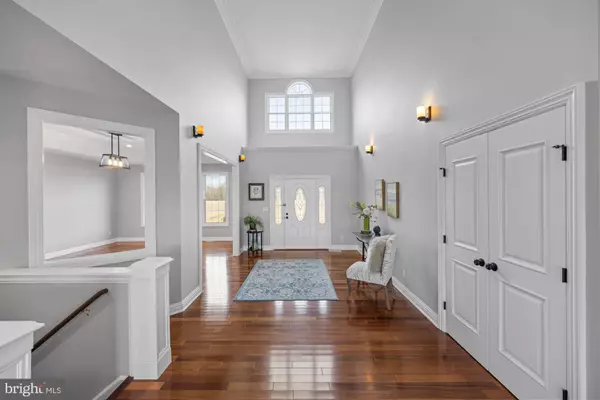5 Beds
4 Baths
4,439 SqFt
5 Beds
4 Baths
4,439 SqFt
Key Details
Property Type Single Family Home
Sub Type Detached
Listing Status Active
Purchase Type For Sale
Square Footage 4,439 sqft
Price per Sqft $191
Subdivision None Available
MLS Listing ID NJSA2013182
Style Contemporary
Bedrooms 5
Full Baths 4
HOA Y/N N
Abv Grd Liv Area 4,439
Originating Board BRIGHT
Year Built 2000
Annual Tax Amount $11,321
Tax Year 2023
Lot Size 3.000 Acres
Acres 3.0
Lot Dimensions 0.00 x 0.00
Property Description
Step through the front door into the grand foyer, where cathedral ceilings and gleaming hardwood floors welcome you with warmth and sophistication. Natural light pours into every corner of the home, creating a bright and airy atmosphere.
To the right of the foyer, a formal dining room offers the perfect space for entertaining. Straight ahead, the living room impresses with soaring cathedral ceilings, a cozy fireplace, and breathtaking views of the neighboring horse farm.
The spacious kitchen is a chef's dream, featuring stunning countertops, stainless steel appliances, gas cooking, a pantry, ample cabinetry, an island, and a breakfast bar. The kitchen seamlessly flows into a casual dining area and an additional family room, offering versatile spaces for gatherings and relaxation.
The primary suite is a true retreat with its high ceilings, expansive walk-in closet, and a luxurious en-suite bathroom complete with a jetted tub and walk-in shower. Four additional bedrooms provide ample space, including two princess suites, each with its own private bathroom and walk-in closet.
The enormous unfinished basement offers endless potential—imagine a home gym, theater, or recreation area—with plenty of room left for storage. A three-car garage adds even more convenience and space.
Enjoy peaceful mornings or relaxing evenings on the back porch, where you can sip coffee or tea while admiring the picturesque views of the neighboring horse pasture.
This home is a rare find, offering space, elegance, and tranquility in a stunning setting. Don’t miss your chance to make it yours—schedule a showing today!
Location
State NJ
County Salem
Area Upper Pittsgrove Twp (21714)
Zoning RES
Rooms
Other Rooms Living Room, Dining Room, Primary Bedroom, Bedroom 2, Bedroom 3, Bedroom 4, Kitchen, Family Room, Bedroom 1
Basement Full, Unfinished
Main Level Bedrooms 5
Interior
Interior Features Bathroom - Jetted Tub, Bathroom - Stall Shower, Bathroom - Tub Shower, Bathroom - Walk-In Shower, Ceiling Fan(s), Combination Kitchen/Dining, Combination Kitchen/Living, Entry Level Bedroom, Family Room Off Kitchen, Floor Plan - Open, Kitchen - Island, Recessed Lighting, Upgraded Countertops, Walk-in Closet(s), Wet/Dry Bar, Wood Floors
Hot Water Propane
Heating Forced Air
Cooling Central A/C
Fireplaces Number 1
Inclusions Range/Oven, Microwave, Dishwasher, Light Fixtures
Equipment Built-In Microwave, Dishwasher, Oven/Range - Gas, Range Hood, Stainless Steel Appliances
Fireplace Y
Appliance Built-In Microwave, Dishwasher, Oven/Range - Gas, Range Hood, Stainless Steel Appliances
Heat Source Propane - Owned
Laundry Main Floor
Exterior
Exterior Feature Porch(es)
Parking Features Inside Access, Garage Door Opener
Garage Spaces 13.0
Water Access N
View Pasture
Accessibility None
Porch Porch(es)
Attached Garage 3
Total Parking Spaces 13
Garage Y
Building
Lot Description Level, Front Yard, Rear Yard, SideYard(s)
Story 1
Foundation Block
Sewer On Site Septic
Water Well
Architectural Style Contemporary
Level or Stories 1
Additional Building Above Grade, Below Grade
New Construction N
Schools
School District Upper Pittsgrove Township Public Schools
Others
Senior Community No
Tax ID 14-00045-00007 02
Ownership Fee Simple
SqFt Source Estimated
Acceptable Financing Cash, Conventional, FHA, VA
Listing Terms Cash, Conventional, FHA, VA
Financing Cash,Conventional,FHA,VA
Special Listing Condition Standard

"My job is to find and attract mastery-based agents to the office, protect the culture, and make sure everyone is happy! "








