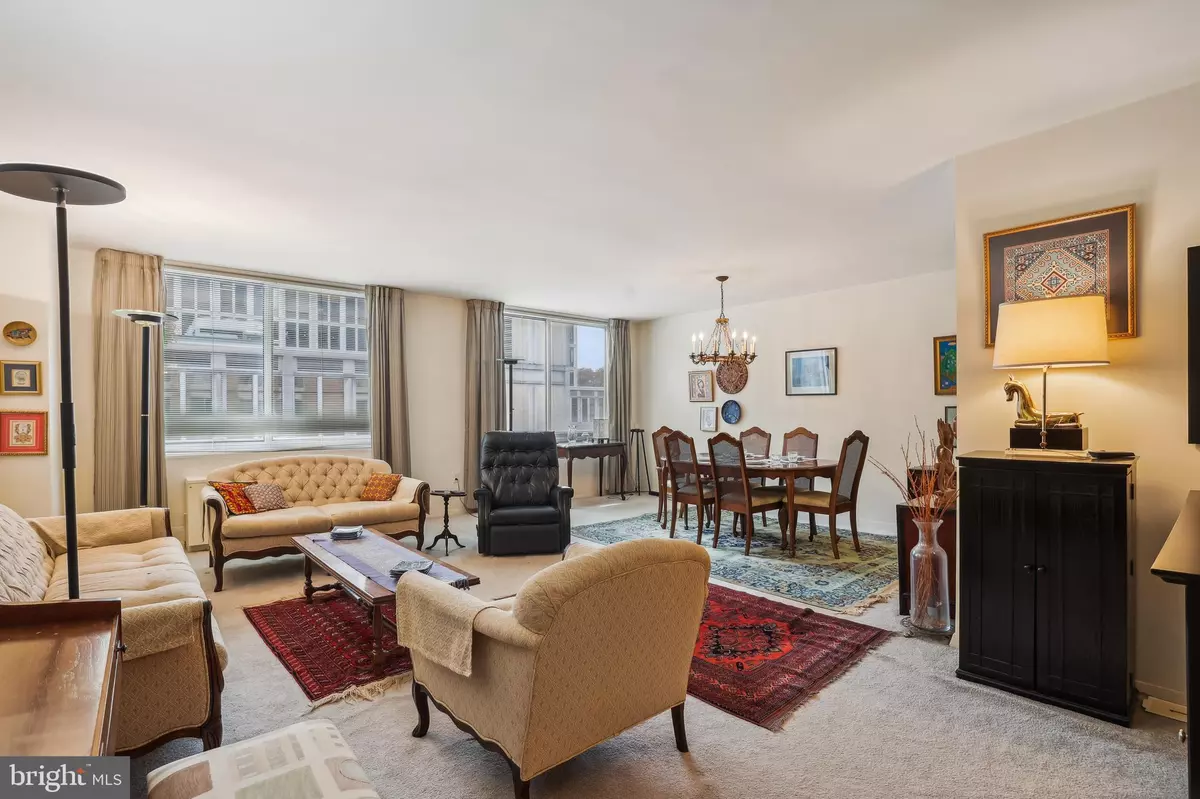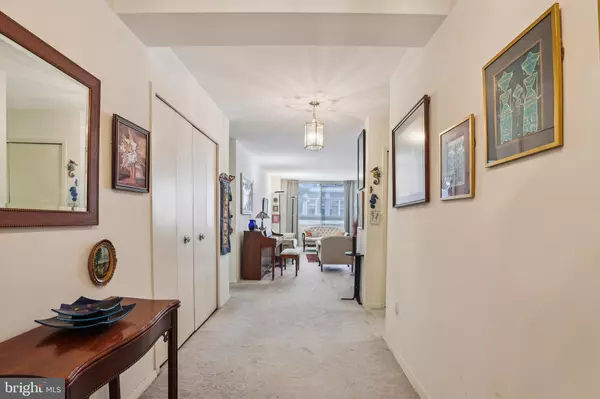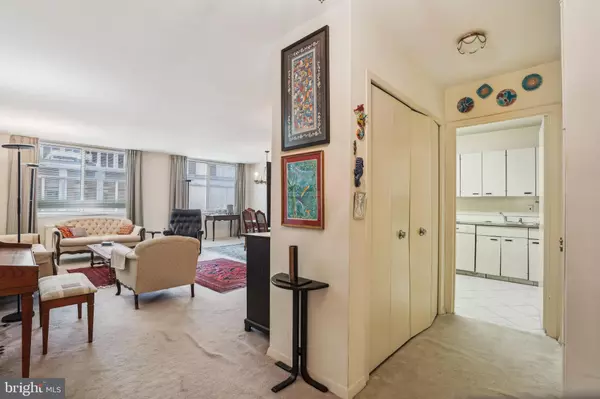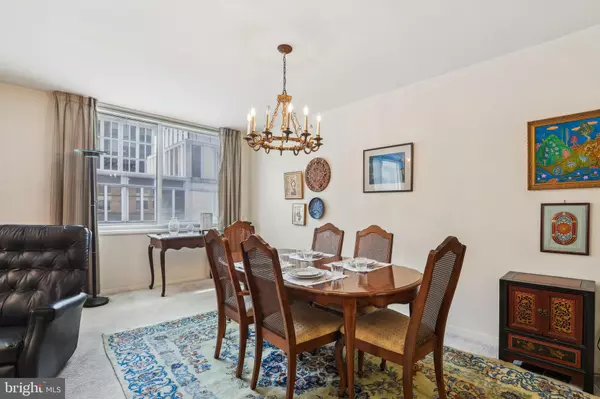1 Bed
1 Bath
1,050 SqFt
1 Bed
1 Bath
1,050 SqFt
Key Details
Property Type Condo
Sub Type Condo/Co-op
Listing Status Active
Purchase Type For Sale
Square Footage 1,050 sqft
Price per Sqft $276
Subdivision Forest Hills
MLS Listing ID DCDC2171026
Style Contemporary
Bedrooms 1
Full Baths 1
Condo Fees $1,125/mo
HOA Y/N N
Abv Grd Liv Area 1,050
Originating Board BRIGHT
Year Built 1967
Annual Tax Amount $1,356
Tax Year 2024
Property Description
VNNC is an extraordinary community -- with many activities for its residents to enjoy -- vegetarian dinner club, yoga classes, movie nights and much more! Featuring two outdoor pools, an up-to-the-minute fitness center, men's and women's saunas, party/meeting room with full catering kitchen, in-house lending library VNNC offers luxury, location and a splendid lifestyle A parking space and extra storage space convey with this one-of-a kind offering
Location
State DC
County Washington
Zoning RA4
Direction West
Rooms
Other Rooms Living Room, Dining Room, Kitchen, Foyer
Main Level Bedrooms 1
Interior
Hot Water Natural Gas, S/W Changeover
Heating Convector, Central
Cooling Central A/C, Convector
Flooring Hardwood, Ceramic Tile
Equipment Dishwasher, Disposal, Icemaker, Microwave, Oven/Range - Gas, Refrigerator
Fireplace N
Window Features Double Pane
Appliance Dishwasher, Disposal, Icemaker, Microwave, Oven/Range - Gas, Refrigerator
Heat Source Natural Gas
Exterior
Parking Features Basement Garage
Garage Spaces 1.0
Amenities Available Concierge, Elevator, Exercise Room, Extra Storage, Fitness Center, Guest Suites, Laundry Facilities, Library, Meeting Room, Party Room, Pool - Outdoor, Reserved/Assigned Parking, Sauna, Storage Bin, Security
Water Access N
Accessibility None
Total Parking Spaces 1
Garage Y
Building
Story 1
Unit Features Hi-Rise 9+ Floors
Sewer Public Sewer
Water Public
Architectural Style Contemporary
Level or Stories 1
Additional Building Above Grade, Below Grade
New Construction N
Schools
School District District Of Columbia Public Schools
Others
Pets Allowed N
HOA Fee Include Air Conditioning,Common Area Maintenance,Custodial Services Maintenance,Electricity,Ext Bldg Maint,Fiber Optics Available,Gas,Heat,Management,Parking Fee,Pool(s),Reserve Funds,Sauna,Sewer,Snow Removal,Taxes,Trash,Water
Senior Community No
Tax ID 2049//0804
Ownership Cooperative
Special Listing Condition Standard

"My job is to find and attract mastery-based agents to the office, protect the culture, and make sure everyone is happy! "








