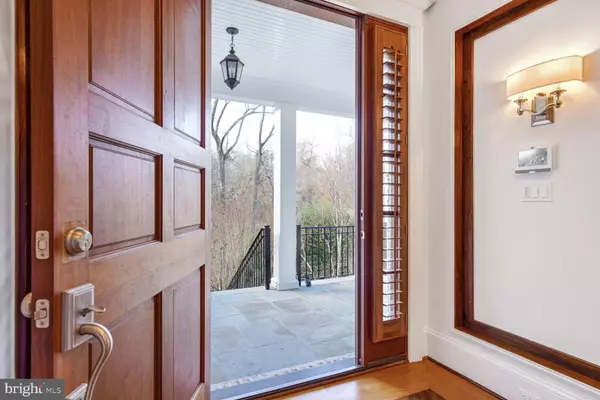7 Beds
8 Baths
6,700 SqFt
7 Beds
8 Baths
6,700 SqFt
Key Details
Property Type Single Family Home
Sub Type Detached
Listing Status Active
Purchase Type For Sale
Square Footage 6,700 sqft
Price per Sqft $701
Subdivision Wesley Heights
MLS Listing ID DCDC2170560
Style Colonial
Bedrooms 7
Full Baths 6
Half Baths 2
HOA Y/N N
Abv Grd Liv Area 5,000
Originating Board BRIGHT
Year Built 2015
Annual Tax Amount $36,550
Tax Year 2024
Property Description
Location
State DC
County Washington
Zoning R-1
Rooms
Other Rooms Living Room, Dining Room, Primary Bedroom, Bedroom 2, Bedroom 3, Bedroom 4, Bedroom 5, Kitchen, Game Room, Family Room, Library, Foyer, Breakfast Room, Laundry, Maid/Guest Quarters, Other, Half Bath
Basement Outside Entrance, Side Entrance, Connecting Stairway, Sump Pump, Fully Finished, Heated, Improved, Daylight, Partial, Walkout Level, Windows
Interior
Interior Features Breakfast Area, Butlers Pantry, Family Room Off Kitchen, Kitchen - Gourmet, Kitchen - Island, Kitchen - Table Space, Dining Area, Kitchen - Eat-In, Wood Floors, Wet/Dry Bar, Wainscotting, Primary Bath(s), Elevator, Crown Moldings, Built-Ins, Upgraded Countertops, Recessed Lighting, Floor Plan - Traditional, Floor Plan - Open
Hot Water Tankless
Heating Forced Air
Cooling Central A/C, Geothermal, Zoned
Flooring Hardwood, Carpet
Fireplaces Number 3
Fireplaces Type Gas/Propane, Fireplace - Glass Doors, Wood
Equipment Washer/Dryer Hookups Only, Exhaust Fan, Extra Refrigerator/Freezer, Icemaker, Microwave, Oven/Range - Gas, Oven - Wall, Range Hood, Refrigerator, Six Burner Stove, Washer, Washer - Front Loading, Disposal, Dryer, Dryer - Front Loading, Dishwasher, Water Heater - Tankless
Furnishings No
Fireplace Y
Window Features Bay/Bow,Double Pane
Appliance Washer/Dryer Hookups Only, Exhaust Fan, Extra Refrigerator/Freezer, Icemaker, Microwave, Oven/Range - Gas, Oven - Wall, Range Hood, Refrigerator, Six Burner Stove, Washer, Washer - Front Loading, Disposal, Dryer, Dryer - Front Loading, Dishwasher, Water Heater - Tankless
Heat Source Natural Gas, Geo-thermal
Laundry Upper Floor, Lower Floor
Exterior
Exterior Feature Balconies- Multiple, Patio(s), Porch(es)
Parking Features Garage Door Opener, Garage - Side Entry
Garage Spaces 2.0
Water Access N
View Trees/Woods, Scenic Vista
Accessibility Elevator
Porch Balconies- Multiple, Patio(s), Porch(es)
Attached Garage 2
Total Parking Spaces 2
Garage Y
Building
Lot Description Premium, Trees/Wooded
Story 4
Foundation Other
Sewer Public Sewer
Water Public
Architectural Style Colonial
Level or Stories 4
Additional Building Above Grade, Below Grade
New Construction N
Schools
Elementary Schools Key
Middle Schools Hardy
School District District Of Columbia Public Schools
Others
Senior Community No
Tax ID 1524//0007
Ownership Other
Security Features Security System,Smoke Detector,Surveillance Sys,Sprinkler System - Indoor,Motion Detectors
Horse Property N
Special Listing Condition Standard

"My job is to find and attract mastery-based agents to the office, protect the culture, and make sure everyone is happy! "








