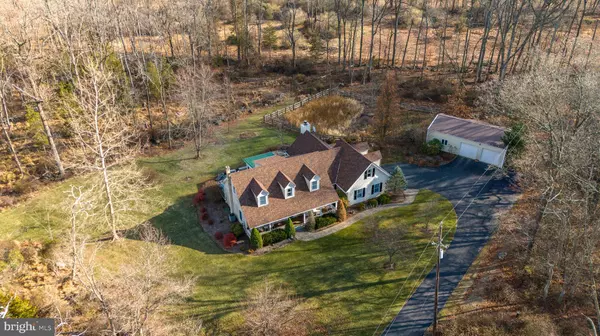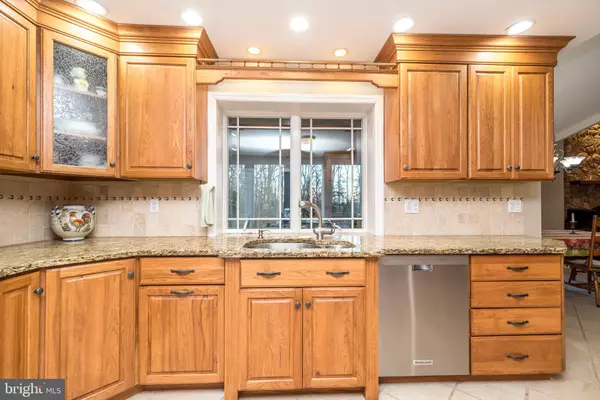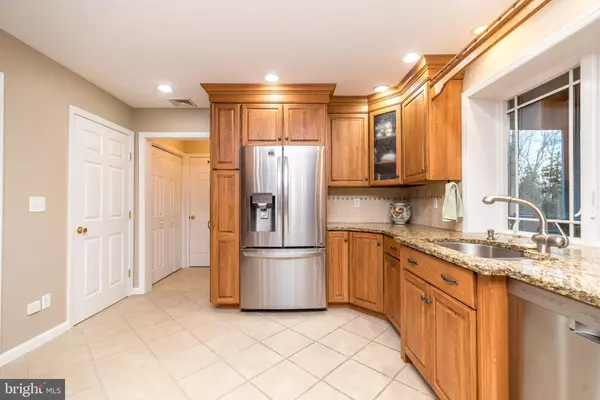3 Beds
3 Baths
2,456 SqFt
3 Beds
3 Baths
2,456 SqFt
Key Details
Property Type Single Family Home
Sub Type Detached
Listing Status Pending
Purchase Type For Sale
Square Footage 2,456 sqft
Price per Sqft $305
Subdivision None Available
MLS Listing ID PABU2084128
Style Cape Cod
Bedrooms 3
Full Baths 2
Half Baths 1
HOA Y/N N
Abv Grd Liv Area 2,456
Originating Board BRIGHT
Year Built 2002
Annual Tax Amount $6,790
Tax Year 2024
Lot Size 8.530 Acres
Acres 8.53
Lot Dimensions 0.00 x 0.00
Property Description
Location
State PA
County Bucks
Area Bridgeton Twp (10103)
Zoning R1
Rooms
Other Rooms Dining Room, Primary Bedroom, Bedroom 2, Bedroom 3, Kitchen, Game Room, Family Room, Bathroom 1, Hobby Room, Primary Bathroom, Half Bath
Basement Combination, Full, Improved, Outside Entrance, Partially Finished
Main Level Bedrooms 1
Interior
Interior Features Bathroom - Stall Shower, Bathroom - Jetted Tub, Breakfast Area, Family Room Off Kitchen, Formal/Separate Dining Room, Kitchen - Eat-In, Kitchen - Gourmet, Kitchen - Island, Primary Bath(s), Wood Floors
Hot Water Oil
Heating Hot Water
Cooling Central A/C
Flooring Carpet, Ceramic Tile, Hardwood
Fireplaces Number 1
Fireplaces Type Insert, Wood
Equipment Cooktop, Dishwasher, Oven - Double
Fireplace Y
Appliance Cooktop, Dishwasher, Oven - Double
Heat Source Oil
Laundry Lower Floor
Exterior
Parking Features Built In, Garage - Side Entry
Garage Spaces 8.0
Utilities Available Electric Available
Water Access N
Roof Type Architectural Shingle
Accessibility None
Attached Garage 2
Total Parking Spaces 8
Garage Y
Building
Lot Description Backs to Trees, Front Yard, Partly Wooded, Private, Rear Yard, Rural
Story 2
Foundation Active Radon Mitigation, Block, Concrete Perimeter
Sewer On Site Septic
Water Well
Architectural Style Cape Cod
Level or Stories 2
Additional Building Above Grade, Below Grade
New Construction N
Schools
School District Palisades
Others
Senior Community No
Tax ID 03-010-041
Ownership Fee Simple
SqFt Source Assessor
Special Listing Condition Standard

"My job is to find and attract mastery-based agents to the office, protect the culture, and make sure everyone is happy! "








