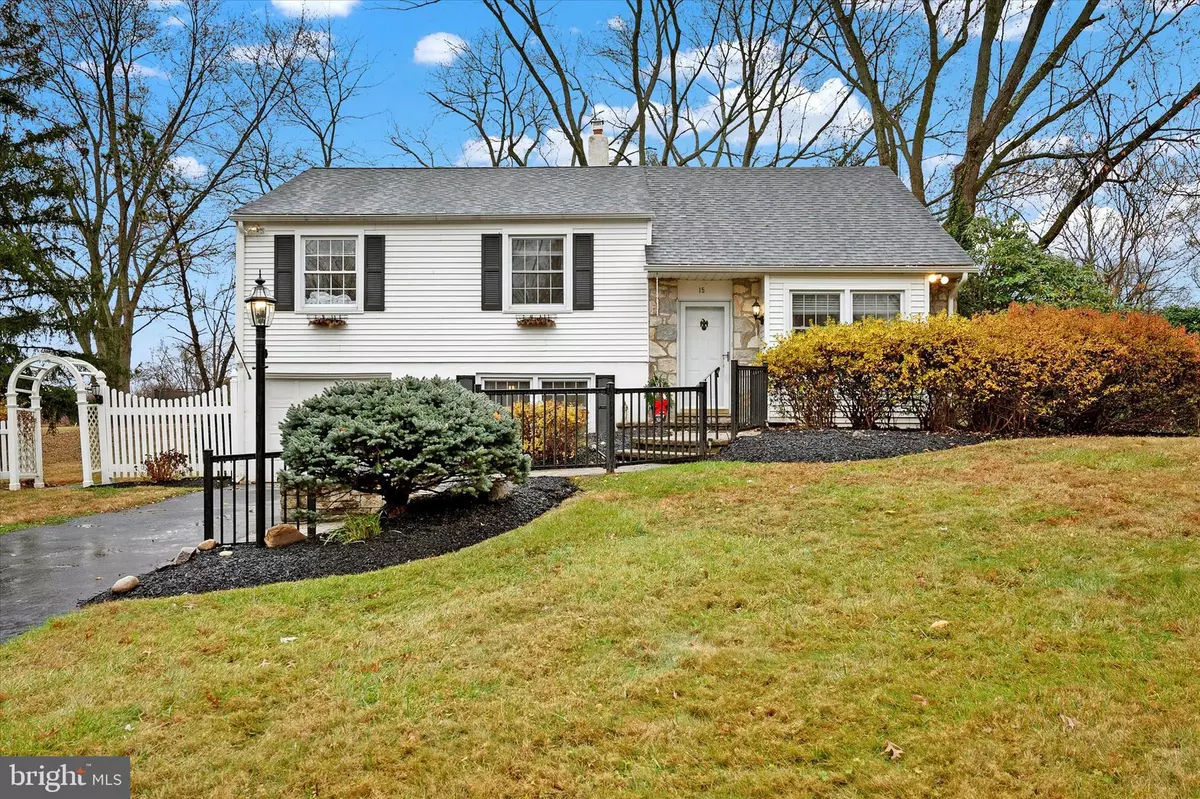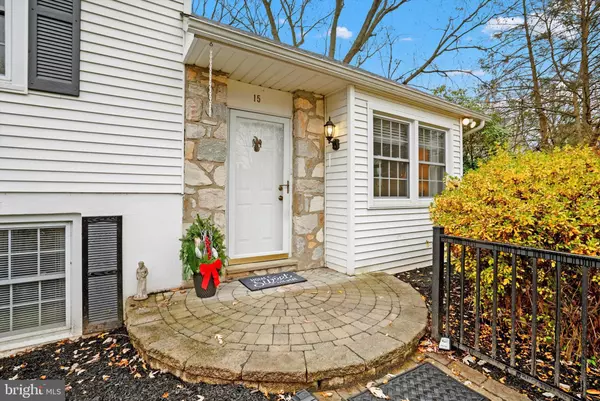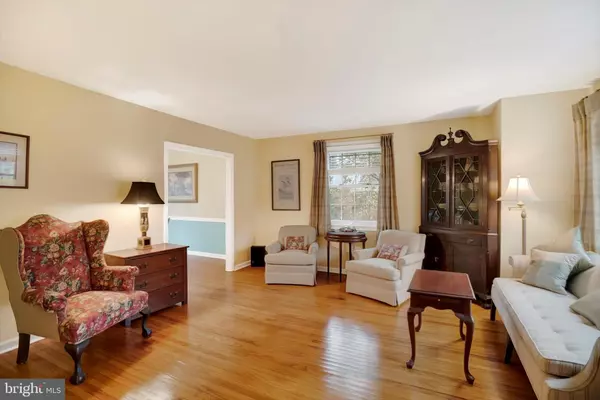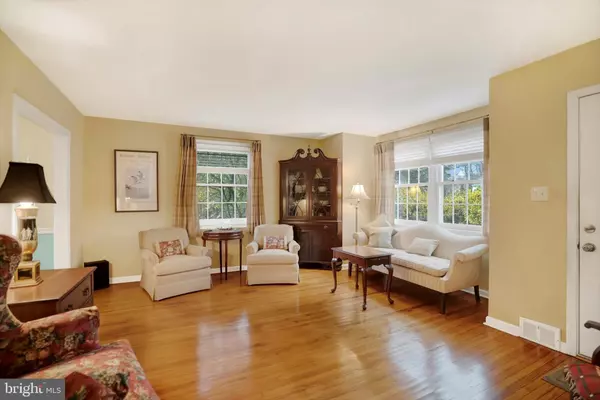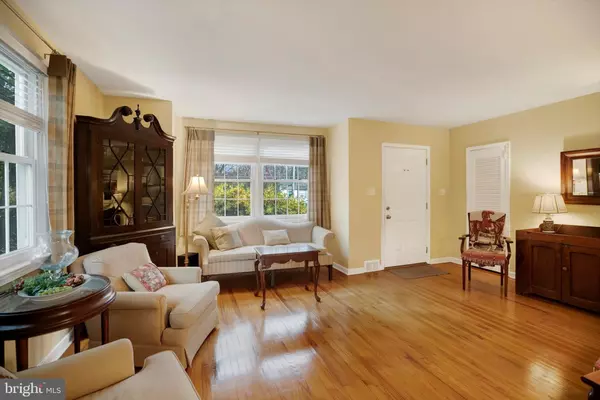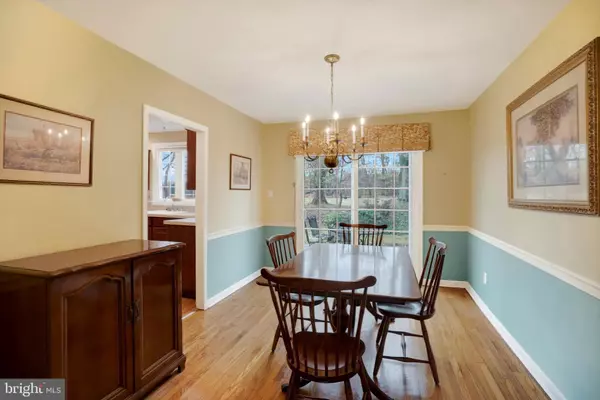4 Beds
2 Baths
1,929 SqFt
4 Beds
2 Baths
1,929 SqFt
Key Details
Property Type Single Family Home
Sub Type Detached
Listing Status Pending
Purchase Type For Sale
Square Footage 1,929 sqft
Price per Sqft $259
Subdivision Powderhorn
MLS Listing ID PACT2087392
Style Split Level
Bedrooms 4
Full Baths 1
Half Baths 1
HOA Y/N N
Abv Grd Liv Area 1,460
Originating Board BRIGHT
Year Built 1961
Annual Tax Amount $5,082
Tax Year 2023
Lot Size 0.515 Acres
Acres 0.52
Lot Dimensions 0.00 x 0.00
Property Description
The curb appeal is amazing! The front of the home has been extensively hardscaped with a beautiful paver walkway and aluminum railing leading to the front door. Inside, original hardwood floors greet you in the living room and continue throughout most of the home. The bright and sunny living room leads to the formal dining room with sliding doors to a patio overlooking the peaceful back yard. The updated eat in kitchen features wood cabinetry, tile backsplash and Whirlpool appliances.
The second level features three generously sized bedrooms and a full bath. Continue up a few more steps to the expansive main bedroom with direct access to a floored attic for lots of additional storage space.
The lower level features a cozy family room, powder room and access to the laundry room with utility sink and 1 car garage.
Additional upgrades include a newer roof in (2020) and heater (2018).
This location is everything! Enjoy the outdoors at Valley Forge National Park or walk the Perkiomen Trail. Dine in downtown Phoenixville, take in a movie in Oaks or shopping in King of Prussia, all of which are just a few minutes away.
Showings begin on 11/29/2024. Make your appointment today!
**Dimensions are estimated and square footage should be verified.**
Location
State PA
County Chester
Area Schuylkill Twp (10327)
Zoning R-2
Rooms
Other Rooms Living Room, Dining Room, Kitchen, Family Room, Laundry
Interior
Hot Water Natural Gas
Cooling Central A/C
Flooring Hardwood, Ceramic Tile
Inclusions Washer, Dryer, Refrigerator
Fireplace N
Window Features Replacement
Heat Source Natural Gas
Laundry Lower Floor
Exterior
Parking Features Built In, Garage - Front Entry
Garage Spaces 1.0
Water Access N
Roof Type Architectural Shingle
Accessibility None
Attached Garage 1
Total Parking Spaces 1
Garage Y
Building
Story 1.5
Foundation Permanent
Sewer Public Sewer
Water Public
Architectural Style Split Level
Level or Stories 1.5
Additional Building Above Grade, Below Grade
New Construction N
Schools
School District Phoenixville Area
Others
Senior Community No
Tax ID 27-06 -0115.1600
Ownership Fee Simple
SqFt Source Assessor
Acceptable Financing Cash, FHA, VA, Conventional
Listing Terms Cash, FHA, VA, Conventional
Financing Cash,FHA,VA,Conventional
Special Listing Condition Standard

"My job is to find and attract mastery-based agents to the office, protect the culture, and make sure everyone is happy! "



