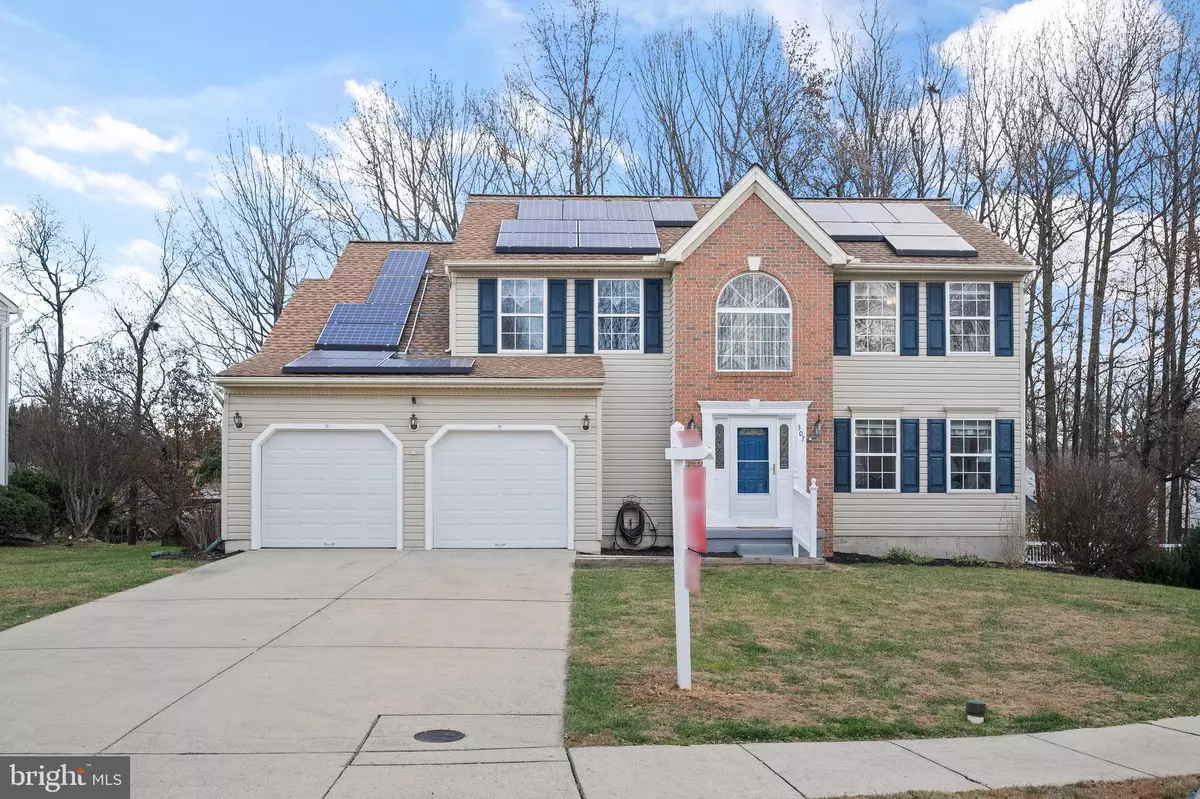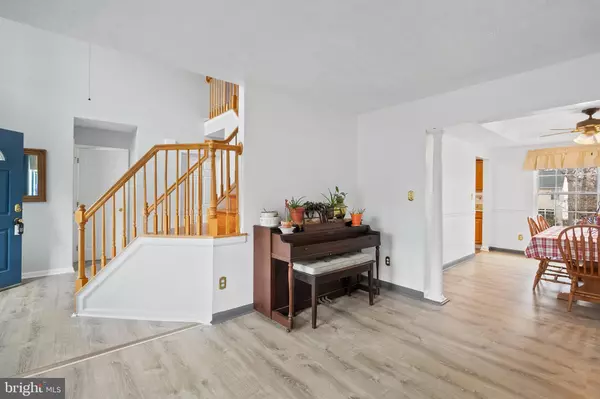4 Beds
3 Baths
2,588 SqFt
4 Beds
3 Baths
2,588 SqFt
Key Details
Property Type Single Family Home
Sub Type Detached
Listing Status Pending
Purchase Type For Sale
Square Footage 2,588 sqft
Price per Sqft $183
Subdivision Bay View Estates
MLS Listing ID MDHR2037838
Style Colonial
Bedrooms 4
Full Baths 2
Half Baths 1
HOA Fees $298/ann
HOA Y/N Y
Abv Grd Liv Area 2,288
Originating Board BRIGHT
Year Built 1995
Annual Tax Amount $4,953
Tax Year 2024
Lot Size 0.274 Acres
Acres 0.27
Property Description
Recent updates include a new roof (10 years), HVAC (7 years), resurfaced deck (2021), water heater (2019), new appliances (dishwasher 2024, fridge 2021, stove and microwave 2021), garbage disposal (2023), smoke alarms (2024), pellet stove (2020), updated hall bathroom (2024), and primary bathroom remodel (2022). With a large 2-car garage and driveway parking for 4 vehicles, convenience is key. Located just minutes from the renowned Bulle Rock Golf Course, downtown Havre de Grace, and with easy access to I-95, this home offers the perfect blend of suburban serenity and urban accessibility. Don’t miss the chance to make 307 Miller Ct your new home. Schedule a tour today!
Location
State MD
County Harford
Zoning R2
Rooms
Other Rooms Living Room, Dining Room, Primary Bedroom, Bedroom 2, Bedroom 3, Bedroom 4, Kitchen, Family Room, Den, Foyer, Laundry, Bathroom 2, Primary Bathroom, Half Bath
Basement Full, Heated, Improved, Partially Finished, Interior Access, Space For Rooms, Sump Pump, Walkout Level
Interior
Interior Features Bathroom - Soaking Tub, Bathroom - Stall Shower, Breakfast Area, Carpet, Ceiling Fan(s), Chair Railings, Combination Kitchen/Living, Crown Moldings, Dining Area, Family Room Off Kitchen, Floor Plan - Traditional, Formal/Separate Dining Room, Kitchen - Eat-In, Kitchen - Island, Kitchen - Table Space, Pantry, Primary Bath(s), Stove - Pellet, Upgraded Countertops, Walk-in Closet(s), Window Treatments
Hot Water Natural Gas
Cooling Central A/C
Flooring Carpet, Hardwood, Laminated
Inclusions Pellet stove, wall-mounted TV in family room
Equipment Built-In Microwave, Dishwasher, Disposal, Dryer, Extra Refrigerator/Freezer, Refrigerator, Stainless Steel Appliances, Water Heater, Washer, Stove
Fireplace N
Appliance Built-In Microwave, Dishwasher, Disposal, Dryer, Extra Refrigerator/Freezer, Refrigerator, Stainless Steel Appliances, Water Heater, Washer, Stove
Heat Source Natural Gas
Laundry Upper Floor
Exterior
Exterior Feature Deck(s), Patio(s)
Parking Features Garage - Front Entry, Garage Door Opener, Inside Access
Garage Spaces 6.0
Pool Above Ground
Utilities Available Cable TV, Natural Gas Available
Water Access N
Roof Type Asphalt
Accessibility None
Porch Deck(s), Patio(s)
Attached Garage 2
Total Parking Spaces 6
Garage Y
Building
Story 3
Foundation Permanent
Sewer Public Sewer
Water Public
Architectural Style Colonial
Level or Stories 3
Additional Building Above Grade, Below Grade
New Construction N
Schools
School District Harford County Public Schools
Others
Senior Community No
Tax ID 1306052681
Ownership Fee Simple
SqFt Source Assessor
Acceptable Financing Cash, Conventional, FHA, FNMA, VA
Listing Terms Cash, Conventional, FHA, FNMA, VA
Financing Cash,Conventional,FHA,FNMA,VA
Special Listing Condition Standard

"My job is to find and attract mastery-based agents to the office, protect the culture, and make sure everyone is happy! "








