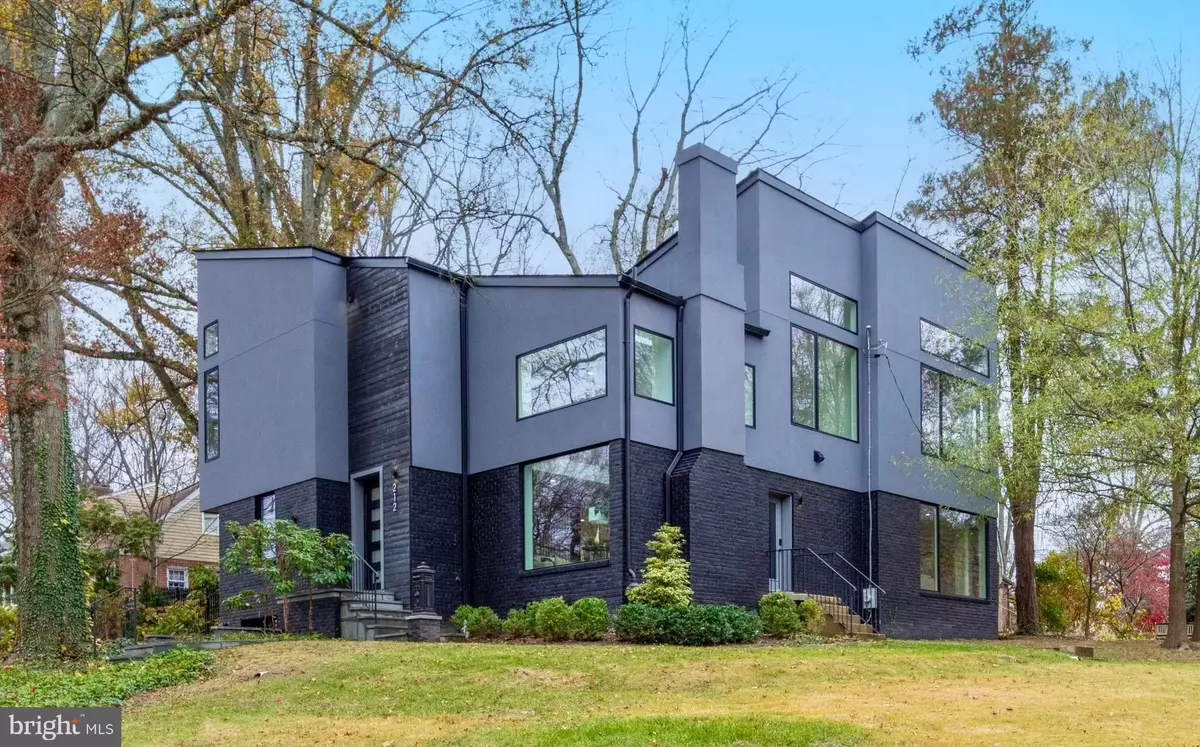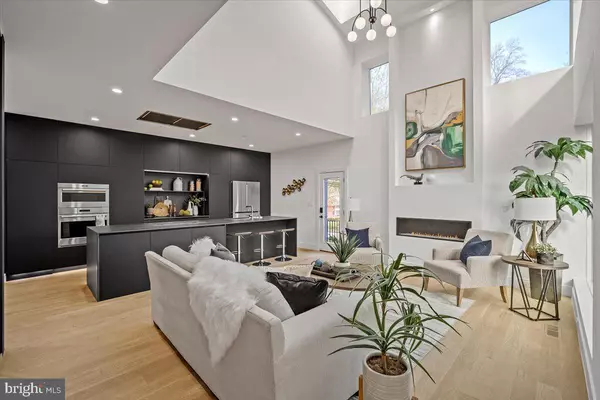Charles C. Heyward, Jr.
The Heyward Homes Team of Samson Properties
charles@heywardhomes.com +1(240) 604-96395 Beds
5 Baths
3,891 SqFt
5 Beds
5 Baths
3,891 SqFt
Key Details
Property Type Single Family Home
Sub Type Detached
Listing Status Active
Purchase Type For Sale
Square Footage 3,891 sqft
Price per Sqft $346
Subdivision Woodmoor
MLS Listing ID MDMC2156118
Style Contemporary
Bedrooms 5
Full Baths 4
Half Baths 1
HOA Y/N N
Abv Grd Liv Area 3,218
Originating Board BRIGHT
Year Built 1946
Annual Tax Amount $13,233
Tax Year 2024
Lot Size 9,156 Sqft
Acres 0.21
Property Description
The heart of the home is the spacious, modern kitchen, equipped with top-of-the-line stainless steel appliances, including a Wolf gas cooktop, oven, convection/microwave oven, a Bosch refrigerator, and dishwasher. Sleek Dekton countertops and an appliance niche with LED strip lighting complete this stylish and functional space.
Ascending to the upper level via custom-built, white oak floating stairs, you'll find 4 spacious bedrooms including a luxurious primary suite, all featuring ceiling fans and custom closets. The primary suite is a true retreat, boasting a spa-inspired bathroom with a soaking tub, curbless walk-in shower with glass enclosure, programmable heated tile floors, Kohler fixtures, double sinks, and a bidet toilet seat. The Jack-and-Jill bathroom on the same floor includes a curbless walk-in shower, heated tile floors, and double sinks. A thoughtfully designed laundry room with a countertop, cabinets, drying rack, sink, and stacked full-size washer and dryer adds convenience to the upper level.
The finished basement offers flexible living space perfect for a recreation room or home theater and includes a powder room. Outside, the property features a patio and fenced backyard, ideal for entertaining or relaxation, along with a driveway and one-car garage for easy parking.
Situated on a corner lot, this home offers both privacy and a sense of community. Minutes from the 495 beltway, a 25 min drive from nation's capital, and just off Route 29, your new home also has shopping and recreational experiences less than a mile away: Woodmoor Shopping Center, North Four Corners Park, Burnt Mills Park and Trails, Trader Joe's, Montgomery Blair High School and Pinecrest Elementary. Additional nearby amenities less than 3 miles away include Downtown Silver Spring, Forest Glen and Silver Spring Metro stations, the FDA, Holy Cross Hospital, and Sligo Creek Golf Course.
This fully custom home with its exceptional features and prime location is truly a rare find, come see for yourself!
Location
State MD
County Montgomery
Zoning R60
Direction East
Rooms
Basement Fully Finished
Main Level Bedrooms 1
Interior
Interior Features Bathroom - Walk-In Shower, Ceiling Fan(s), Family Room Off Kitchen, Formal/Separate Dining Room, Kitchen - Island, Skylight(s), Wood Floors
Hot Water Natural Gas
Heating Central
Cooling Central A/C
Flooring Hardwood
Fireplaces Number 1
Fireplaces Type Gas/Propane
Equipment Built-In Microwave, Built-In Range, Dishwasher, Disposal, Dryer, Exhaust Fan, Icemaker, Oven - Wall, Oven/Range - Gas, Range Hood, Stainless Steel Appliances, Washer - Front Loading, Washer, Dryer - Front Loading
Fireplace Y
Appliance Built-In Microwave, Built-In Range, Dishwasher, Disposal, Dryer, Exhaust Fan, Icemaker, Oven - Wall, Oven/Range - Gas, Range Hood, Stainless Steel Appliances, Washer - Front Loading, Washer, Dryer - Front Loading
Heat Source Natural Gas
Laundry Upper Floor, Dryer In Unit, Washer In Unit, Has Laundry, Hookup
Exterior
Parking Features Garage Door Opener
Garage Spaces 3.0
Water Access N
Accessibility None
Attached Garage 1
Total Parking Spaces 3
Garage Y
Building
Story 3
Foundation Active Radon Mitigation
Sewer Public Sewer
Water Public
Architectural Style Contemporary
Level or Stories 3
Additional Building Above Grade, Below Grade
New Construction N
Schools
Elementary Schools Pine Crest
Middle Schools Eastern
High Schools Montgomery Blair
School District Montgomery County Public Schools
Others
Senior Community No
Tax ID 161301083682
Ownership Fee Simple
SqFt Source Assessor
Security Features Smoke Detector,Carbon Monoxide Detector(s)
Acceptable Financing Conventional, FHA, VA, Cash, Contract
Horse Property N
Listing Terms Conventional, FHA, VA, Cash, Contract
Financing Conventional,FHA,VA,Cash,Contract
Special Listing Condition Standard

"My job is to find and attract mastery-based agents to the office, protect the culture, and make sure everyone is happy! "








