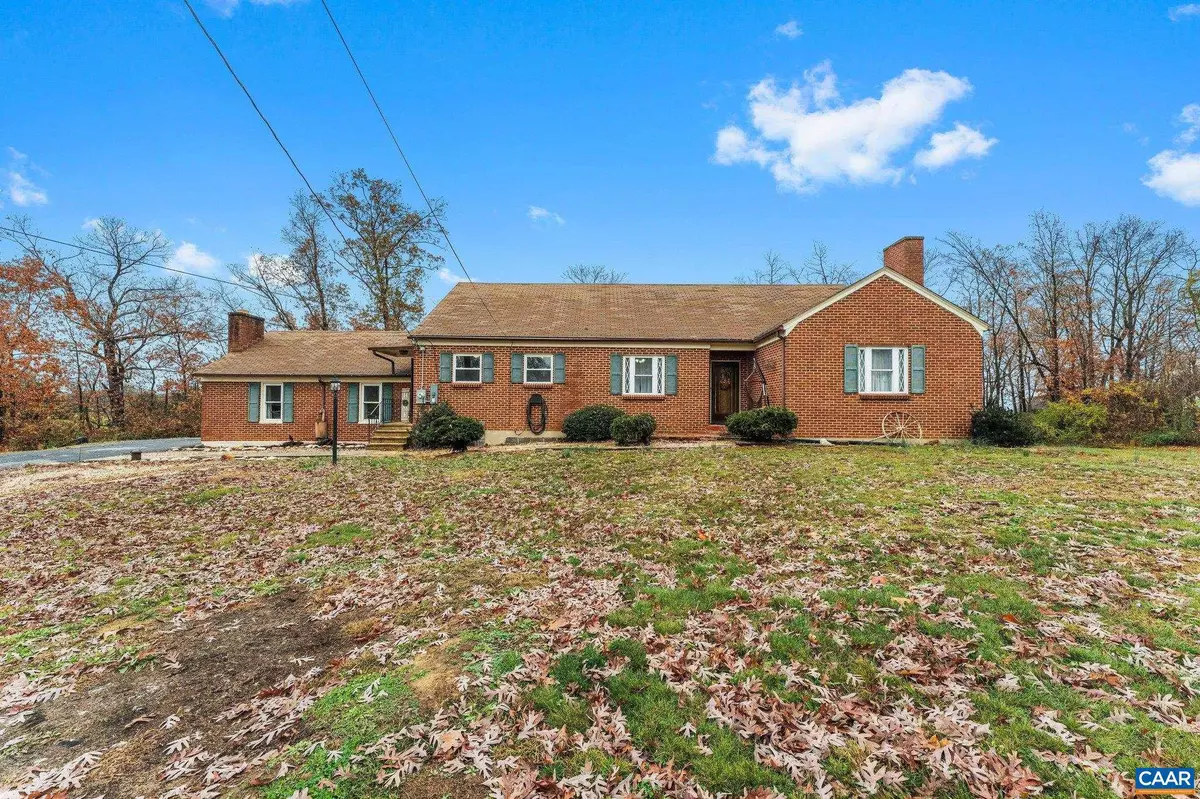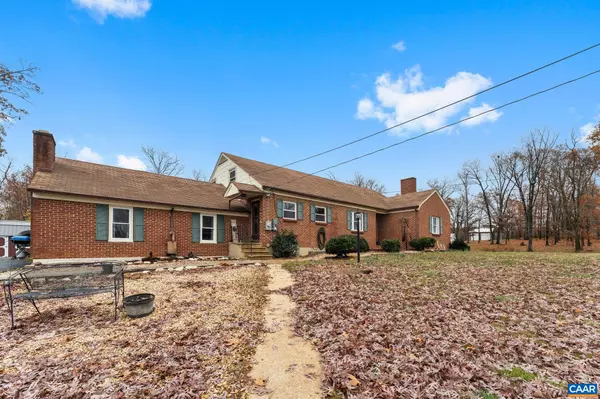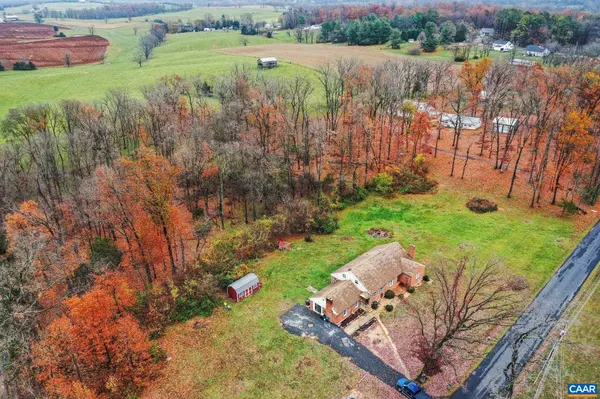4 Beds
3 Baths
3,866 SqFt
4 Beds
3 Baths
3,866 SqFt
Key Details
Property Type Single Family Home
Sub Type Detached
Listing Status Active
Purchase Type For Sale
Square Footage 3,866 sqft
Price per Sqft $100
Subdivision None Available
MLS Listing ID 658916
Style Ranch/Rambler
Bedrooms 4
Full Baths 2
Half Baths 1
HOA Y/N N
Abv Grd Liv Area 3,866
Originating Board CAAR
Year Built 1948
Annual Tax Amount $1,284
Tax Year 2023
Lot Size 1.800 Acres
Acres 1.8
Property Description
Location
State VA
County Augusta
Zoning R
Rooms
Other Rooms Living Room, Dining Room, Kitchen, Family Room, Foyer, Study, Exercise Room, Laundry, Utility Room, Full Bath, Half Bath, Additional Bedroom
Basement Full
Main Level Bedrooms 3
Interior
Interior Features Entry Level Bedroom
Heating Forced Air
Cooling Central A/C, Heat Pump(s)
Flooring Wood
Fireplaces Type Brick, Wood
Inclusions Washer, Dryer, Refrigerator, Microwave, Dishwasher, Stove, Exterior Shed.
Equipment Dryer, Washer, Energy Efficient Appliances
Fireplace N
Appliance Dryer, Washer, Energy Efficient Appliances
Heat Source Electric, Oil
Exterior
Utilities Available Electric Available
View Other, Trees/Woods
Roof Type Composite
Accessibility None
Garage N
Building
Lot Description Landscaping, Level, Sloping
Story 2
Foundation Block, Slab
Sewer Septic Exists
Water Well
Architectural Style Ranch/Rambler
Level or Stories 2
Additional Building Above Grade, Below Grade
New Construction N
Schools
Elementary Schools Hugh K. Cassell
Middle Schools Wilson
High Schools Wilson Memorial
School District Augusta County Public Schools
Others
Ownership Other
Special Listing Condition Standard

"My job is to find and attract mastery-based agents to the office, protect the culture, and make sure everyone is happy! "








