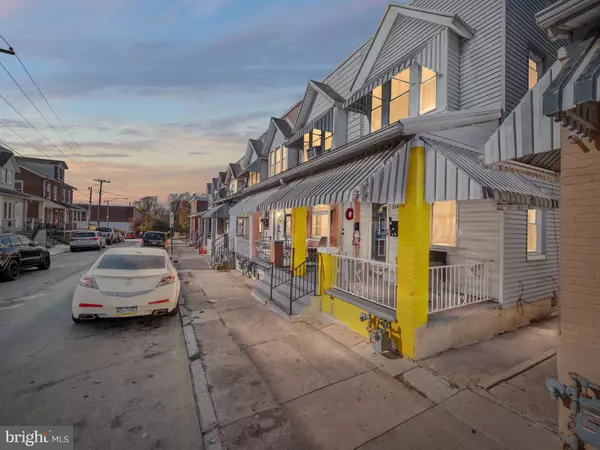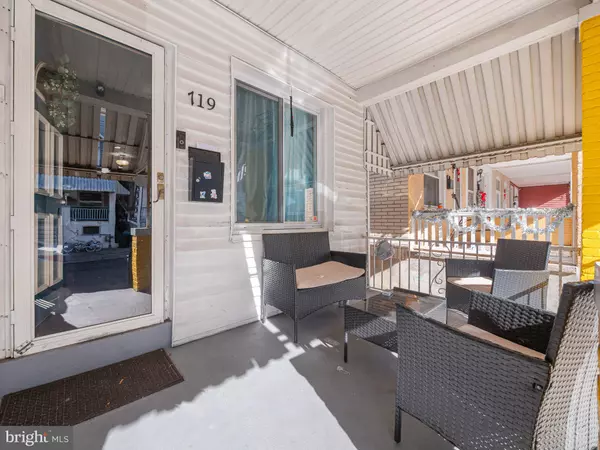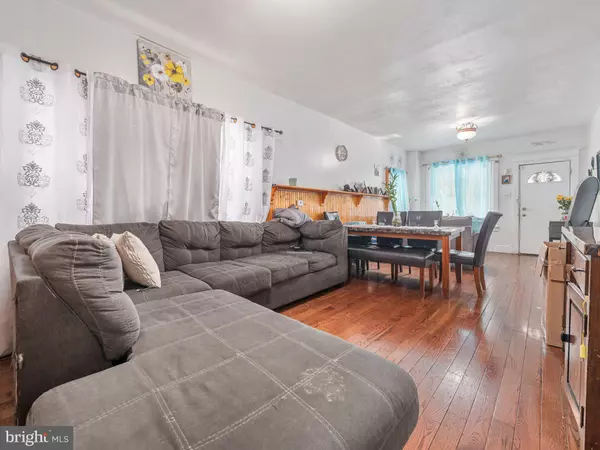3 Beds
2 Baths
1,244 SqFt
3 Beds
2 Baths
1,244 SqFt
Key Details
Property Type Townhouse
Sub Type End of Row/Townhouse
Listing Status Active
Purchase Type For Sale
Square Footage 1,244 sqft
Price per Sqft $200
Subdivision Allentown
MLS Listing ID PALH2010560
Style Colonial
Bedrooms 3
Full Baths 1
Half Baths 1
HOA Y/N N
Abv Grd Liv Area 1,244
Originating Board BRIGHT
Year Built 1926
Annual Tax Amount $2,045
Tax Year 2022
Lot Size 1,734 Sqft
Acres 0.04
Lot Dimensions 14.78 x 120.00
Property Description
ATTENTION INVESTORS! This income-producing end unit is a rare find that's already generating $1,600/month in rental income and comes with a clear certificate of occupancy for immediate peace of mind.
Featuring 3 bedrooms and 1 full bathroom, this property offers added tenant appeal with a finished lower level complete with a rec room and bar—perfect for entertaining or additional living space. As an end unit, it provides extra privacy and charm, making it even more attractive to renters.
Conveniently located near schools, shopping, and major routes, this property is in a prime area with strong rental demand. Whether you're expanding your portfolio or starting your investment journey, this turnkey opportunity delivers returns from day one.
Schedule your showing today and seize this incredible opportunity!
Location
State PA
County Lehigh
Area Allentown City (12302)
Zoning R-MH
Rooms
Other Rooms Kitchen, Family Room, Laundry, Mud Room, Recreation Room, Half Bath
Basement Fully Finished
Interior
Hot Water Propane
Cooling Wall Unit
Equipment Dryer, Refrigerator, Washer, Oven/Range - Gas
Fireplace N
Appliance Dryer, Refrigerator, Washer, Oven/Range - Gas
Heat Source Propane - Owned
Laundry Basement, Main Floor
Exterior
Water Access N
Roof Type Rubber
Street Surface Paved
Accessibility None
Garage N
Building
Story 2
Foundation Concrete Perimeter
Sewer Public Sewer
Water Public
Architectural Style Colonial
Level or Stories 2
Additional Building Above Grade, Below Grade
New Construction N
Schools
Elementary Schools Washington
Middle Schools Trexler
High Schools William Allen
School District Allentown
Others
Senior Community No
Tax ID 549785838054-00001
Ownership Fee Simple
SqFt Source Assessor
Acceptable Financing Cash, Conventional, FHA, VA
Horse Property N
Listing Terms Cash, Conventional, FHA, VA
Financing Cash,Conventional,FHA,VA
Special Listing Condition Standard

"My job is to find and attract mastery-based agents to the office, protect the culture, and make sure everyone is happy! "








