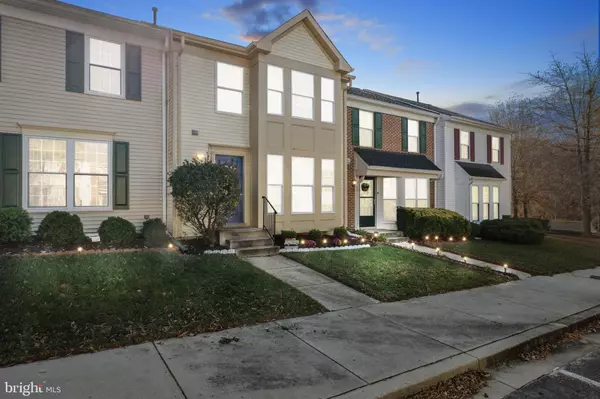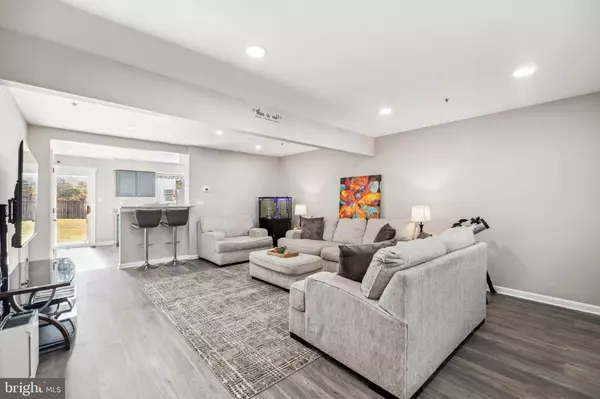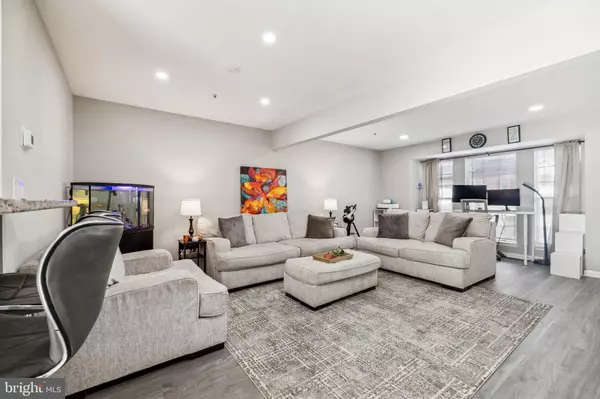3 Beds
4 Baths
1,330 SqFt
3 Beds
4 Baths
1,330 SqFt
Key Details
Property Type Townhouse
Sub Type Interior Row/Townhouse
Listing Status Under Contract
Purchase Type For Sale
Square Footage 1,330 sqft
Price per Sqft $274
Subdivision Regency Meadows
MLS Listing ID MDPG2132622
Style Colonial
Bedrooms 3
Full Baths 3
Half Baths 1
HOA Fees $70/mo
HOA Y/N Y
Abv Grd Liv Area 1,330
Originating Board BRIGHT
Year Built 1995
Annual Tax Amount $4,197
Tax Year 2024
Lot Size 1,500 Sqft
Acres 0.03
Property Description
Inside, you'll find a bright and inviting layout. The kitchen shines with stainless steel appliances, including a brand new refrigerator and microwave, and large pantry. It's the ideal space for creating culinary delights and gathering with loved ones.
For your peace of mind, the home is equipped with a conveying ADT security system, featuring a V Smart lock, living room motion sensor, window sensors, and smoke detectors. Security and convenience are built in from day one.
A fully finished basement with a full bath and laundry offers plenty of space for a home office or entertainment area.
Solar panels that are fully paid for, delivering energy savings for years to come.
The spacious backyard is a blank canvas awaiting your personal touch, and the seller is offering a $500 credit toward a fence installation to help make your outdoor space truly your own.
You'll love this home's prime location within the Regency Meadows neighborhood, which offers a quiet, family-friendly atmosphere with excellent access to everything you need. Just 8 miles from Washington, DC, making your commute a breeze. Only 4 miles from Andrews Air Force Base, ideal for military families or contractors. Convenient access to nearby public transportation, including Metrobus stops and the Suitland Metro Station just a short drive away.
With nearby shopping, dining, and entertainment, along with highly regarded schools, 5005 Stoney Meadows Dr is the total package. Schedule your private showing today – this home won't last long!
Location
State MD
County Prince Georges
Zoning RSFA
Rooms
Other Rooms Living Room, Dining Room, Kitchen, Basement, Laundry
Basement Fully Finished
Interior
Hot Water Natural Gas
Heating Forced Air
Cooling Central A/C
Fireplace N
Heat Source Natural Gas
Exterior
Parking On Site 2
Water Access N
Accessibility None
Garage N
Building
Story 3
Foundation Slab
Sewer Public Sewer
Water Public
Architectural Style Colonial
Level or Stories 3
Additional Building Above Grade, Below Grade
New Construction N
Schools
School District Prince George'S County Public Schools
Others
Senior Community No
Tax ID 17060518092
Ownership Fee Simple
SqFt Source Assessor
Acceptable Financing Cash, Conventional, FHA, VA
Listing Terms Cash, Conventional, FHA, VA
Financing Cash,Conventional,FHA,VA
Special Listing Condition Standard

"My job is to find and attract mastery-based agents to the office, protect the culture, and make sure everyone is happy! "








