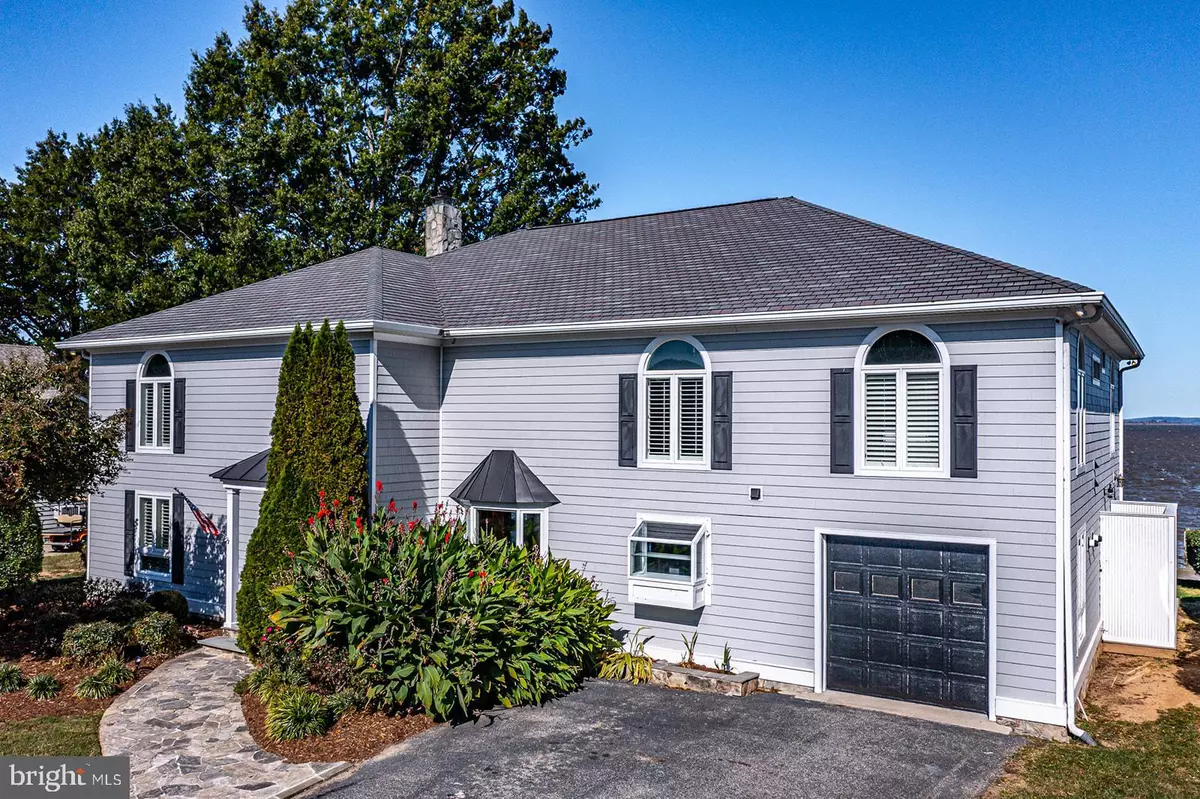4 Beds
5 Baths
5,036 SqFt
4 Beds
5 Baths
5,036 SqFt
Key Details
Property Type Single Family Home
Sub Type Detached
Listing Status Active
Purchase Type For Sale
Square Footage 5,036 sqft
Price per Sqft $257
Subdivision Gwynnfield
MLS Listing ID VAES2000756
Style Colonial
Bedrooms 4
Full Baths 4
Half Baths 1
HOA Y/N N
Abv Grd Liv Area 5,036
Originating Board BRIGHT
Year Built 2007
Annual Tax Amount $3,500
Tax Year 2023
Lot Size 0.410 Acres
Acres 0.41
Property Description
Location
State VA
County Essex
Zoning R2
Rooms
Basement Combination, Sump Pump, Water Proofing System
Main Level Bedrooms 4
Interior
Hot Water Propane, Tankless
Heating Heat Pump - Gas BackUp
Cooling Heat Pump(s)
Flooring Ceramic Tile, Engineered Wood
Fireplaces Number 1
Fireplaces Type Wood
Equipment Built-In Range, Central Vacuum, Commercial Range, Dishwasher, Dryer - Electric, ENERGY STAR Refrigerator, Exhaust Fan, Oven - Double, Oven - Wall, Range Hood, Water Heater - Tankless
Furnishings No
Fireplace Y
Window Features Bay/Bow
Appliance Built-In Range, Central Vacuum, Commercial Range, Dishwasher, Dryer - Electric, ENERGY STAR Refrigerator, Exhaust Fan, Oven - Double, Oven - Wall, Range Hood, Water Heater - Tankless
Heat Source Electric, Propane - Leased
Laundry Main Floor, Lower Floor
Exterior
Exterior Feature Balcony, Enclosed, Porch(es), Deck(s)
Parking Features Garage Door Opener, Garage - Side Entry
Garage Spaces 1.0
Amenities Available Boat Ramp, Beach
Waterfront Description Boat/Launch Ramp - Private,Private Dock Site
Water Access Y
Water Access Desc Boat - Powered,Canoe/Kayak,Fishing Allowed,Personal Watercraft (PWC),Private Access,Sail,Seaplane Permitted,Swimming Allowed,Waterski/Wakeboard
View River
Roof Type Composite
Accessibility 32\"+ wide Doors
Porch Balcony, Enclosed, Porch(es), Deck(s)
Attached Garage 1
Total Parking Spaces 1
Garage Y
Building
Story 2
Foundation Block
Sewer Aerobic Septic
Water Community
Architectural Style Colonial
Level or Stories 2
Additional Building Above Grade
Structure Type 9'+ Ceilings,Dry Wall
New Construction N
Schools
School District Essex County Public Schools
Others
Pets Allowed Y
Senior Community No
Tax ID 26C 1 A 8
Ownership Fee Simple
SqFt Source Estimated
Security Features Fire Detection System,Security System
Acceptable Financing FHA, Conventional, Cash
Listing Terms FHA, Conventional, Cash
Financing FHA,Conventional,Cash
Special Listing Condition Standard
Pets Allowed No Pet Restrictions

"My job is to find and attract mastery-based agents to the office, protect the culture, and make sure everyone is happy! "








