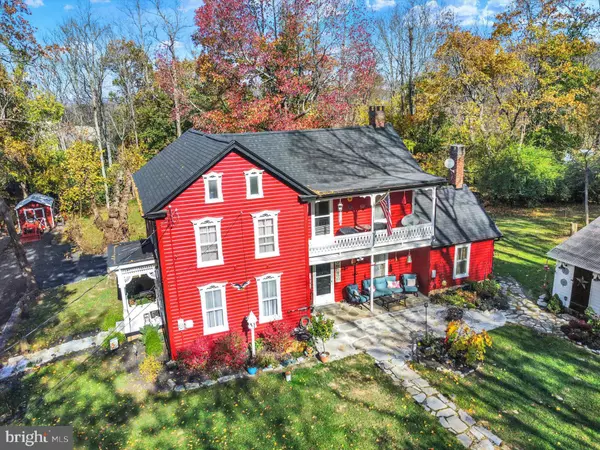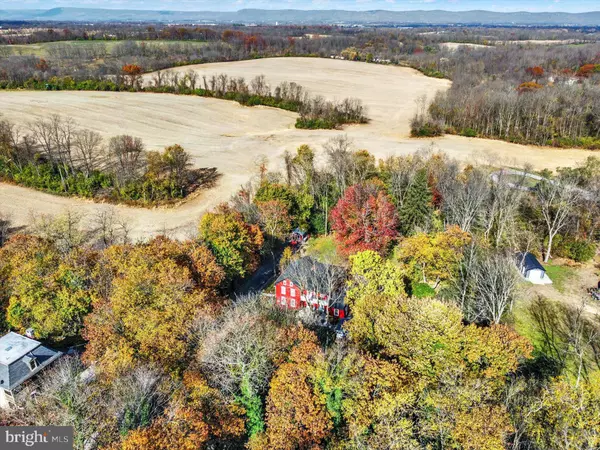3 Beds
2 Baths
2,408 SqFt
3 Beds
2 Baths
2,408 SqFt
Key Details
Property Type Single Family Home
Sub Type Detached
Listing Status Pending
Purchase Type For Sale
Square Footage 2,408 sqft
Price per Sqft $153
Subdivision None Available
MLS Listing ID PACB2036692
Style Traditional
Bedrooms 3
Full Baths 1
Half Baths 1
HOA Y/N N
Abv Grd Liv Area 2,408
Originating Board BRIGHT
Year Built 1900
Annual Tax Amount $4,674
Tax Year 2024
Lot Size 1.000 Acres
Acres 1.0
Property Description
peaceful retreat from the hustle and bustle. With approximately 2,400 square feet of living space, this spacious home is perfect for relaxation or entertaining. It features three generously sized bedrooms, including a primary suite with a quaint balcony overlooking the expansive backyard. An
additional front balcony off the upstairs hallway provides even more outdoor space to enjoy. Inside, the home is brimming with cozy charm. The family room, complete with a fireplace, opens through custom-crafted wooden French doors with stained glass to the formal dining room, where a beautiful
wood stove adds warmth and character. The large living room, located just off the kitchen, offers plenty of space, and a cozy den with a vaulted ceiling and a wood stove creates a welcoming nook for relaxing. The recently remodeled kitchen is a cook's dream, featuring a large island, butcher block countertops, and all-new appliances. Gorgeous hardwood floors flow throughout the home, enhancing its classic farmhouse appeal. Additional highlights include a brand new two-zone high-efficiency HVAC system as well as a new architecture roof. There is ample storage with a huge attic which provides extra storage space, while the basement offers both interior and exterior access and includes a laundry room, with an option for
main-floor laundry hookup or pantry area. Enjoy your charming exterior that has been freshly painted to preserves the farmhouse aesthetic while adding a touch of modern flair. The front yard boasts a new stone walkway, a covered porch, and an adorable she-shed/greenhouse as well as a freshly professionally paved oversized driveway. The backyard is an oasis. Enjoy the expansive backyard with a stone patio, fire pit, shady trees, a storage shed, and plenty of space for outdoor gatherings..Don’t miss the chance to own a perfect blend of historic beauty and modern convenience!
Location
State PA
County Cumberland
Area South Middleton Twp (14440)
Zoning RESIDENTIAL
Rooms
Other Rooms Living Room, Dining Room, Primary Bedroom, Bedroom 2, Bedroom 3, Kitchen, Family Room, Den, Basement, Laundry, Utility Room, Attic, Half Bath
Basement Interior Access, Outside Entrance, Partial
Interior
Interior Features Attic, Ceiling Fan(s), Chair Railings, Crown Moldings, Formal/Separate Dining Room, Kitchen - Table Space, Bathroom - Tub Shower, Wood Floors, Stove - Wood
Hot Water Electric
Heating Hot Water & Baseboard - Electric, Heat Pump(s)
Cooling Ceiling Fan(s), Central A/C
Flooring Wood, Vinyl, Tile/Brick
Fireplaces Number 3
Inclusions See Items to Convey
Equipment Dishwasher, Oven/Range - Electric, Range Hood, Washer/Dryer Stacked, Water Heater
Fireplace Y
Window Features Storm
Appliance Dishwasher, Oven/Range - Electric, Range Hood, Washer/Dryer Stacked, Water Heater
Heat Source Oil, Electric
Laundry Main Floor, Dryer In Unit, Washer In Unit
Exterior
Exterior Feature Patio(s), Balcony
Garage Spaces 1.0
Carport Spaces 1
Water Access N
View Garden/Lawn, Trees/Woods
Roof Type Architectural Shingle
Accessibility 2+ Access Exits
Porch Patio(s), Balcony
Total Parking Spaces 1
Garage N
Building
Story 2
Foundation Stone
Sewer On Site Septic
Water Well
Architectural Style Traditional
Level or Stories 2
Additional Building Above Grade, Below Grade
Structure Type Plaster Walls,Dry Wall
New Construction N
Schools
High Schools Boiling Springs
School District South Middleton
Others
Senior Community No
Tax ID 40-10-0632-024
Ownership Fee Simple
SqFt Source Estimated
Acceptable Financing Cash, Conventional, FHA, VA
Listing Terms Cash, Conventional, FHA, VA
Financing Cash,Conventional,FHA,VA
Special Listing Condition Standard

"My job is to find and attract mastery-based agents to the office, protect the culture, and make sure everyone is happy! "








