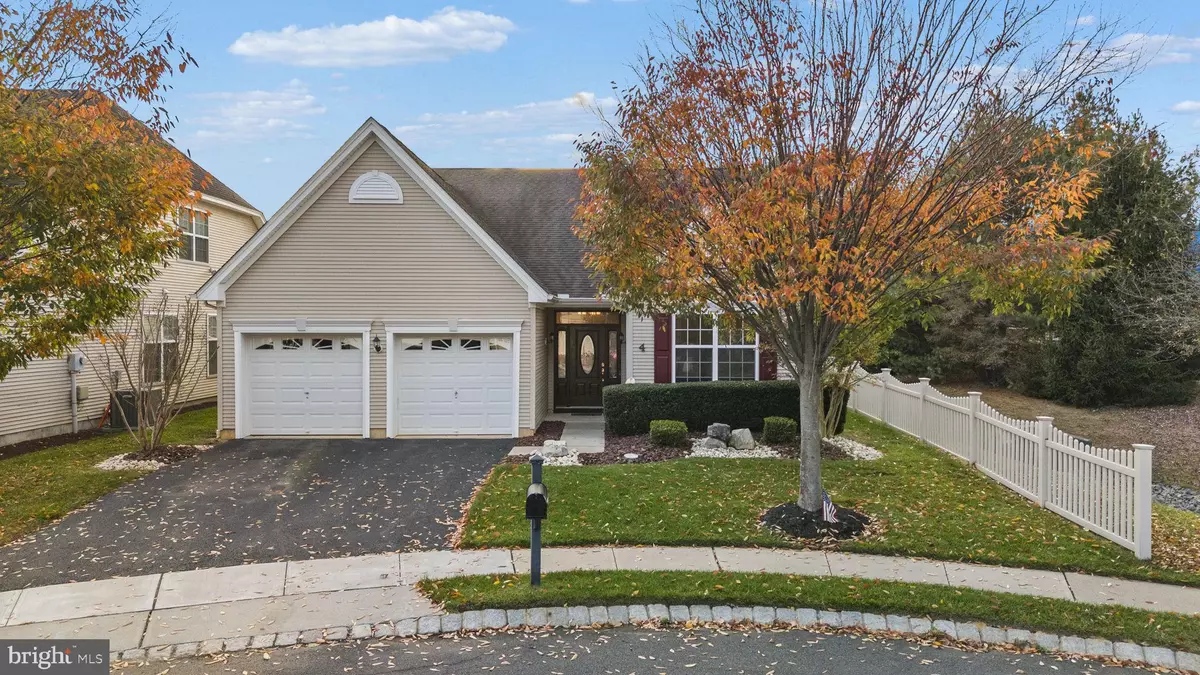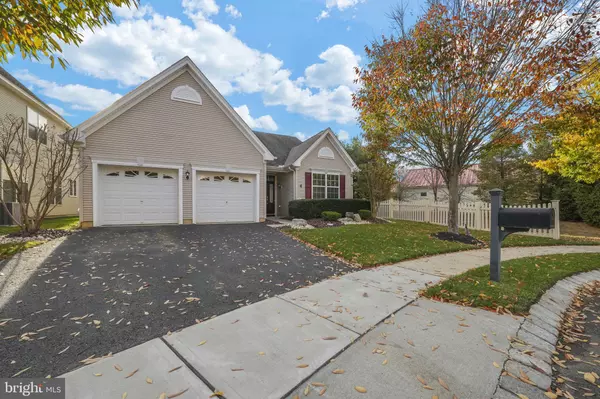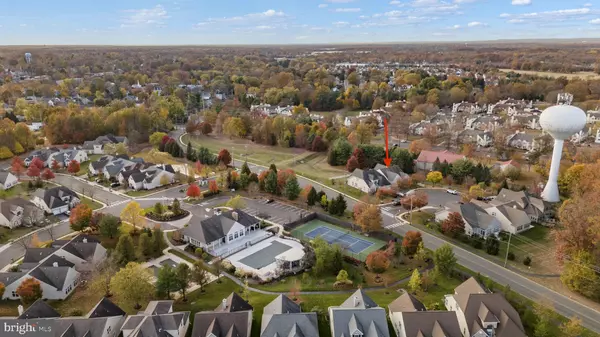2 Beds
2 Baths
1,987 SqFt
2 Beds
2 Baths
1,987 SqFt
Key Details
Property Type Single Family Home
Sub Type Detached
Listing Status Active
Purchase Type For Sale
Square Footage 1,987 sqft
Price per Sqft $275
Subdivision Enchantment
MLS Listing ID NJME2050918
Style Ranch/Rambler
Bedrooms 2
Full Baths 2
HOA Fees $386/mo
HOA Y/N Y
Abv Grd Liv Area 1,987
Originating Board BRIGHT
Year Built 2007
Annual Tax Amount $12,134
Tax Year 2024
Lot Size 5,662 Sqft
Acres 0.13
Property Description
This well-maintained find has had only 1 owner. It includes a formal dining room for larger gatherings as well an eat in kitchen for everyday dining. This home boasts an abundance of storage space from the numerous kitchen cabinets to the 2 walk-in closets in the primary bedroom to the sizable 2-car garage. This spacious living extends into the primary full bath with its double-sink vanity and your choice of enjoying the walk-in shower or soaking in the jacuzzi tub. It is complete with a full suite of appliances including a washer/dryer, dishwasher, stainless steel refrigerator, stove and built-in microwave.
The perks of this gem also extend to the surrounding community. Whether your interests are business or pleasure Enchantment has got you covered with meeting rooms for activities, and a library and business center as well as resort-style accommodations including a swimming pool, tennis and bocci ball courts and walking paths. It is situated near its charming historic downtown. It is strategically located near all the shopping conveniences including ShopRite, Walmart, Target, HomeDepot, TJ Maxx as well as a wide selection of fast food and sit-down restaurants. It is central to multiple local golf courses including Mercer Oaks, Peddie, and the Forsgate County Club. And it's not far from trusted medical facilities like Penn-Medicine and medical office parks like Forrestal Village. Near major highways I-95, 295, and RT 130, as well as the Princeton-Junction train station with routes to Philadelphia or New York City you can't go wrong with this prize listing.
Location
State NJ
County Mercer
Area Hightstown Boro (21104)
Zoning AA
Rooms
Other Rooms Living Room, Dining Room, Primary Bedroom, Kitchen, Family Room, Bedroom 1, Other
Main Level Bedrooms 2
Interior
Interior Features Primary Bath(s), Bathroom - Stall Shower, Kitchen - Eat-In
Hot Water Natural Gas
Heating Forced Air
Cooling Central A/C
Flooring Carpet, Laminate Plank
Fireplaces Number 1
Fireplaces Type Electric
Inclusions All Appliances: Washer/Dryer, Dishwasher, Oven, Refrigerator,
Equipment Oven - Self Cleaning, Dishwasher
Fireplace Y
Appliance Oven - Self Cleaning, Dishwasher
Heat Source Natural Gas
Laundry Main Floor
Exterior
Exterior Feature Patio(s)
Parking Features Garage Door Opener
Garage Spaces 2.0
Utilities Available Cable TV, Electric Available, Phone Available, Water Available
Water Access N
Roof Type Shingle
Accessibility None
Porch Patio(s)
Attached Garage 2
Total Parking Spaces 2
Garage Y
Building
Lot Description Level
Story 1
Foundation Slab
Sewer Public Sewer
Water Public
Architectural Style Ranch/Rambler
Level or Stories 1
Additional Building Above Grade, Below Grade
Structure Type 9'+ Ceilings
New Construction N
Schools
School District East Windsor Regional Schools
Others
Pets Allowed Y
HOA Fee Include Common Area Maintenance,Pool(s),Lawn Maintenance,Road Maintenance,Snow Removal
Senior Community Yes
Age Restriction 55
Tax ID 04-00001 01-00004
Ownership Fee Simple
SqFt Source Estimated
Acceptable Financing Cash, Conventional, FHA
Horse Property N
Listing Terms Cash, Conventional, FHA
Financing Cash,Conventional,FHA
Special Listing Condition Standard
Pets Allowed No Pet Restrictions

"My job is to find and attract mastery-based agents to the office, protect the culture, and make sure everyone is happy! "








