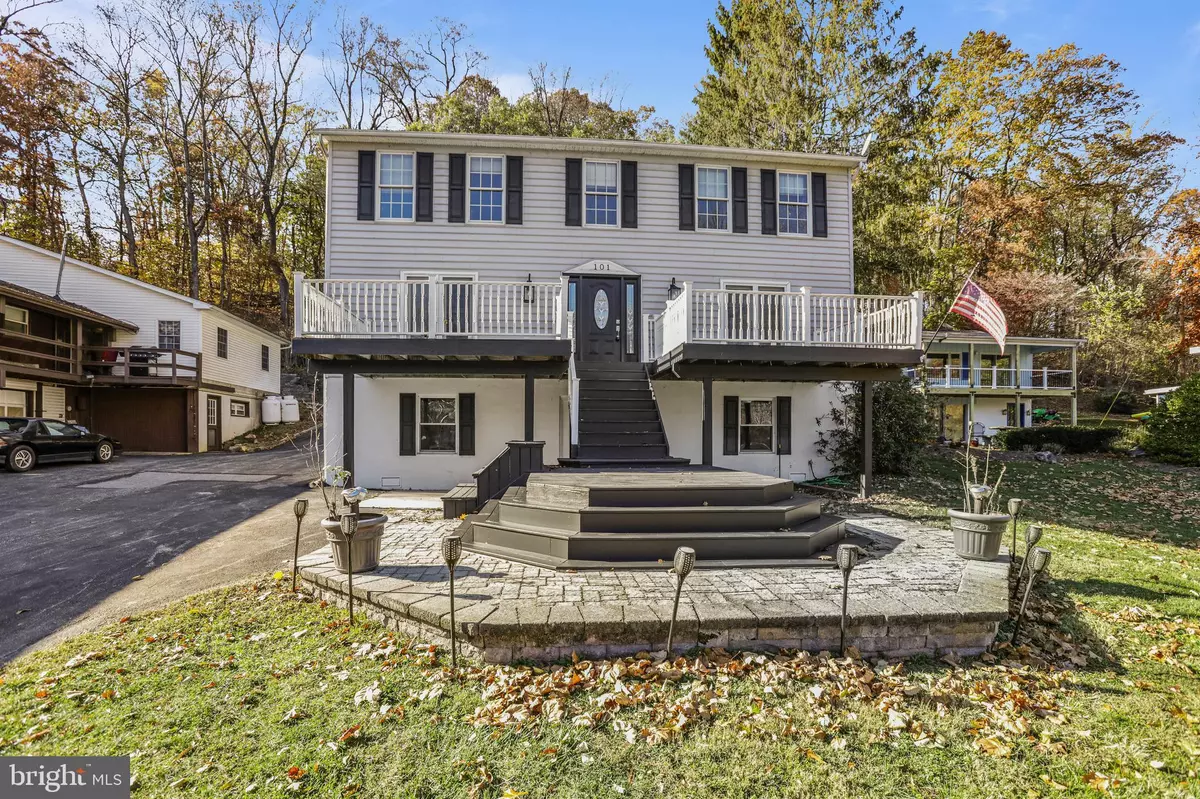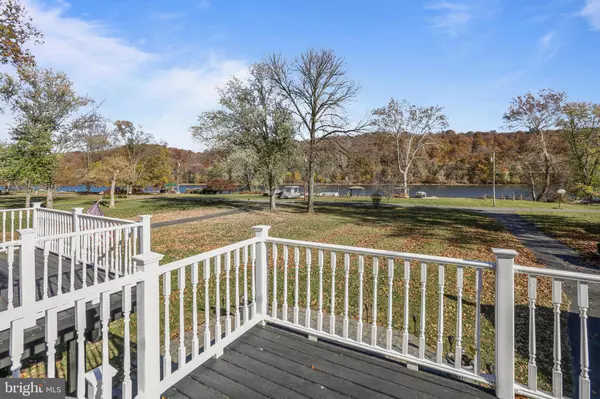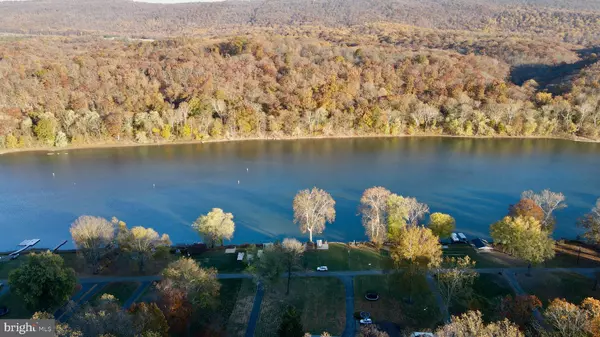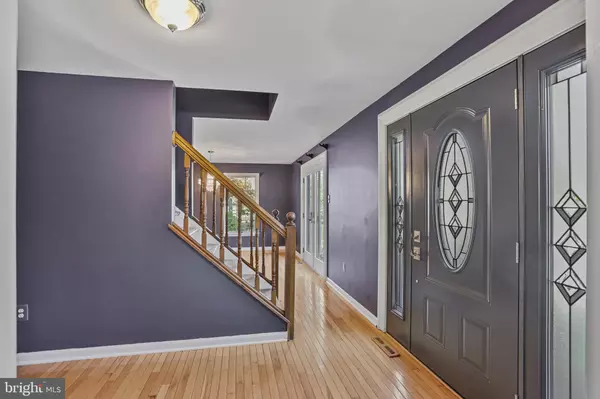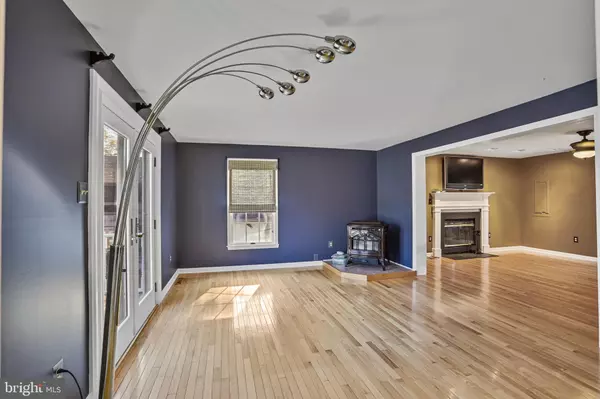4 Beds
5 Baths
3,334 SqFt
4 Beds
5 Baths
3,334 SqFt
Key Details
Property Type Single Family Home
Sub Type Detached
Listing Status Active
Purchase Type For Sale
Square Footage 3,334 sqft
Price per Sqft $217
Subdivision Glen Haven
MLS Listing ID WVJF2014642
Style Colonial
Bedrooms 4
Full Baths 3
Half Baths 2
HOA Fees $25/mo
HOA Y/N Y
Abv Grd Liv Area 3,334
Originating Board BRIGHT
Year Built 1990
Annual Tax Amount $1,400
Tax Year 2022
Lot Size 0.440 Acres
Acres 0.44
Property Description
Upon entering, you're greeted by an inviting foyer leading to a formal dining room on the right, complete with French doors that open to a scenic deck. To the left, a charming living room features a pellet stove and its own deck access, creating a cozy ambiance. Adjacent is the spacious family room with a gas fireplace, which seamlessly flows into the eat-in kitchen. The kitchen shines with granite countertops, stainless steel appliances, a stylish backsplash, and a pantry, making it a dream for any culinary enthusiast.
An impressive extension off the kitchen introduces additional entertainment spaces, including a deck with a hot tub, a convenient powder room, and access to a three-car garage. This area also includes a versatile rec room/projector room with LVP flooring and a generously sized bedroom complete with a walk-in closet and en-suite bathroom, featuring a glass-enclosed shower and tiled finishes for added elegance.
The upper level of the original side houses a luxurious primary suite with hardwood floors, a spa-inspired en-suite bathroom featuring dual vanities, a jacuzzi, and a walk-in shower. Two additional spacious bedrooms on this level share a modern full bathroom, and a large, thoughtfully designed laundry room provides tiled flooring, a utility sink, and ample storage with built-in cabinetry.
The walk-out lower level is partially framed and offers plenty of potential for customization, with space for river gear or future projects.
Enjoy private river access with your deeded lot, featuring a 24-foot floating dock, perfect for fishing, boating, or jet skiing. Community amenities include a pavilion and boat ramp for residents. With nearby access to the C&O Canal, Appalachian Trail, and commuter routes, this exceptional property combines natural beauty, outdoor recreation, and modern comforts for an unmatched lifestyle. Don't miss your chance to own this Potomac River oasis!
Location
State WV
County Jefferson
Zoning 101
Rooms
Basement Full, Walkout Level, Windows, Unfinished, Outside Entrance, Heated
Interior
Interior Features Attic, Breakfast Area, Carpet, Ceiling Fan(s), Chair Railings, Crown Moldings, Dining Area, Family Room Off Kitchen, Kitchen - Country, Recessed Lighting, Upgraded Countertops, WhirlPool/HotTub, Window Treatments, Wood Floors
Hot Water Electric
Heating Heat Pump(s), Forced Air
Cooling Central A/C
Flooring Hardwood
Fireplaces Number 1
Fireplaces Type Gas/Propane
Inclusions Movie room equipment, pellet stove
Equipment Built-In Microwave, Cooktop, Dishwasher, Disposal, Dryer, Exhaust Fan, Refrigerator, Stainless Steel Appliances, Washer, Water Heater
Fireplace Y
Appliance Built-In Microwave, Cooktop, Dishwasher, Disposal, Dryer, Exhaust Fan, Refrigerator, Stainless Steel Appliances, Washer, Water Heater
Heat Source Propane - Owned, Electric
Exterior
Exterior Feature Deck(s), Patio(s)
Parking Features Garage - Side Entry
Garage Spaces 3.0
Amenities Available Baseball Field, Boat Ramp, Common Grounds, Community Center, Picnic Area, Tot Lots/Playground
Waterfront Description Boat/Launch Ramp - Private
Water Access Y
Water Access Desc Boat - Powered,Canoe/Kayak,Fishing Allowed,Personal Watercraft (PWC),Private Access,Swimming Allowed,Waterski/Wakeboard
Roof Type Shingle
Accessibility Other
Porch Deck(s), Patio(s)
Attached Garage 3
Total Parking Spaces 3
Garage Y
Building
Story 3
Foundation Other
Sewer On Site Septic
Water Public
Architectural Style Colonial
Level or Stories 3
Additional Building Above Grade, Below Grade
Structure Type Cathedral Ceilings,Dry Wall
New Construction N
Schools
Elementary Schools C. W. Shipley
Middle Schools Harpers Ferry
High Schools Jefferson
School District Jefferson County Schools
Others
Pets Allowed Y
HOA Fee Include Recreation Facility,Road Maintenance,Snow Removal
Senior Community No
Tax ID 04 3C000900000000
Ownership Fee Simple
SqFt Source Estimated
Security Features Smoke Detector
Horse Property N
Special Listing Condition Standard
Pets Allowed No Pet Restrictions

"My job is to find and attract mastery-based agents to the office, protect the culture, and make sure everyone is happy! "



