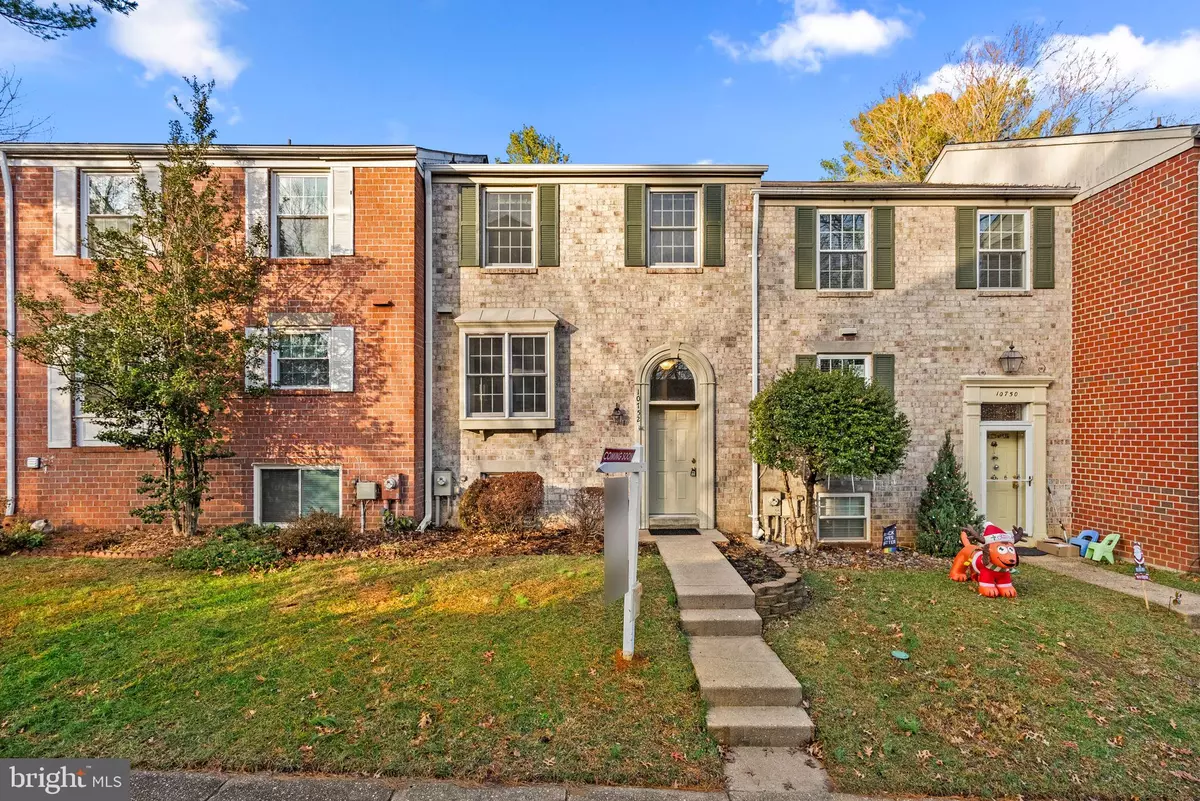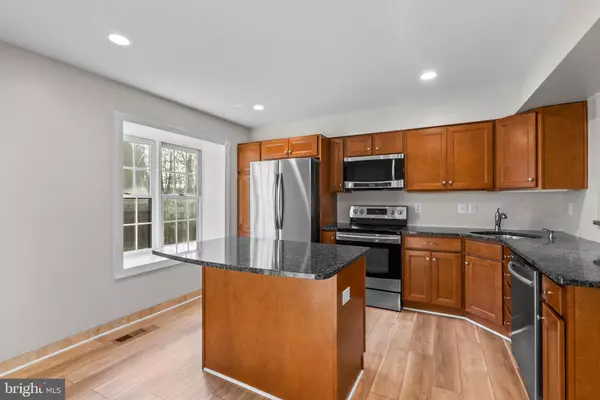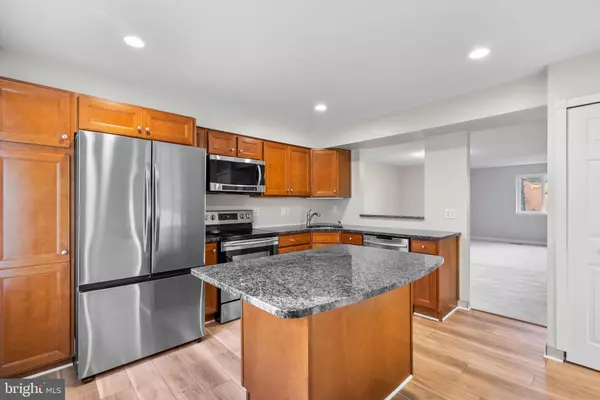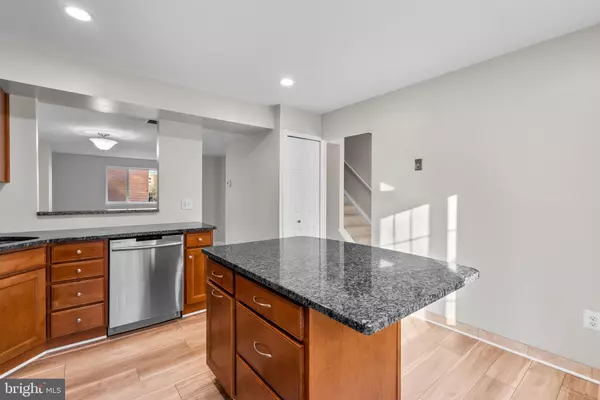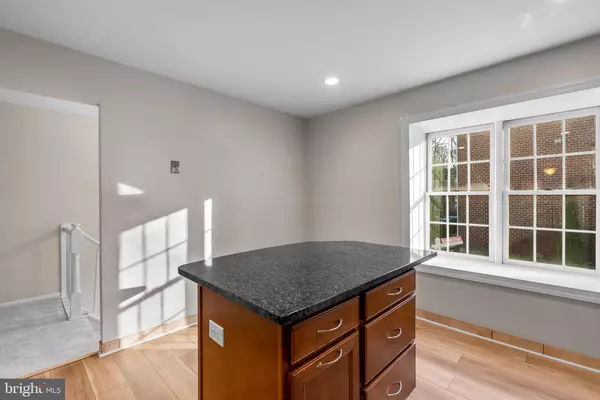4 Beds
3 Baths
1,968 SqFt
4 Beds
3 Baths
1,968 SqFt
Key Details
Property Type Townhouse
Sub Type Interior Row/Townhouse
Listing Status Pending
Purchase Type For Sale
Square Footage 1,968 sqft
Price per Sqft $221
Subdivision Village Of Hickory Ridge
MLS Listing ID MDHW2046554
Style Colonial
Bedrooms 4
Full Baths 2
Half Baths 1
HOA Fees $77/mo
HOA Y/N Y
Abv Grd Liv Area 1,520
Originating Board BRIGHT
Year Built 1980
Annual Tax Amount $5,419
Tax Year 2024
Lot Size 436 Sqft
Acres 0.01
Property Description
Location
State MD
County Howard
Zoning NT
Rooms
Other Rooms Living Room, Dining Room, Primary Bedroom, Bedroom 2, Bedroom 3, Bedroom 4, Kitchen, Family Room
Basement Other
Interior
Interior Features Kitchen - Island, Dining Area, Upgraded Countertops, Window Treatments, Primary Bath(s), Wood Floors
Hot Water Electric
Heating Heat Pump(s)
Cooling Central A/C, Ceiling Fan(s), Heat Pump(s)
Fireplaces Number 1
Equipment Dishwasher, Disposal, Dryer, Exhaust Fan, Icemaker, Microwave, Oven/Range - Electric, Refrigerator, Stove, Washer
Fireplace Y
Appliance Dishwasher, Disposal, Dryer, Exhaust Fan, Icemaker, Microwave, Oven/Range - Electric, Refrigerator, Stove, Washer
Heat Source Electric
Exterior
Garage Spaces 1.0
Parking On Site 1
Water Access N
Roof Type Asphalt
Accessibility None
Total Parking Spaces 1
Garage N
Building
Story 3
Foundation Other
Sewer Public Sewer
Water Public
Architectural Style Colonial
Level or Stories 3
Additional Building Above Grade, Below Grade
New Construction N
Schools
Elementary Schools Swansfield
Middle Schools Wilde Lake
High Schools Atholton
School District Howard County Public School System
Others
Pets Allowed N
Senior Community No
Tax ID 1415059494
Ownership Fee Simple
SqFt Source Estimated
Special Listing Condition Standard

"My job is to find and attract mastery-based agents to the office, protect the culture, and make sure everyone is happy! "



