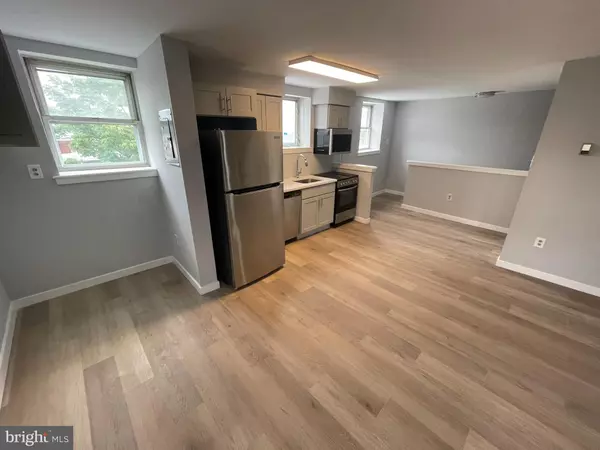1 Bed
1 Bath
3,040 SqFt
1 Bed
1 Bath
3,040 SqFt
Key Details
Property Type Single Family Home, Condo
Sub Type Unit/Flat/Apartment
Listing Status Active
Purchase Type For Rent
Square Footage 3,040 sqft
Subdivision East Falls
MLS Listing ID PAPH2415720
Style Converted Dwelling
Bedrooms 1
Full Baths 1
HOA Y/N N
Abv Grd Liv Area 3,040
Originating Board BRIGHT
Year Built 1938
Lot Size 2,500 Sqft
Acres 0.06
Property Description
This building is pet friendly with large dogs considered on a case by case basis.$250 flat fee and $450 for dogs.
East Falls is a top neighborhood in Philly. 10 minutes from Center City with immediate access to I-76 and Route 1. East Falls Train station to Philly and Conshohocken. Easy access to bus routes. Walk to many shops and restaurants. East Falls is surrounded by parkland and close the to the River.
Location
State PA
County Philadelphia
Area 19129 (19129)
Zoning CMX1
Rooms
Main Level Bedrooms 1
Interior
Hot Water Natural Gas
Heating Baseboard - Hot Water
Cooling Wall Unit
Equipment Dishwasher
Appliance Dishwasher
Heat Source Natural Gas
Laundry Common
Exterior
Water Access N
Accessibility None
Garage N
Building
Story 3
Unit Features Garden 1 - 4 Floors
Sewer Public Sewer
Water Public
Architectural Style Converted Dwelling
Level or Stories 3
Additional Building Above Grade, Below Grade
New Construction N
Schools
Elementary Schools Thomas Mifflin School
High Schools Roxborough
School District The School District Of Philadelphia
Others
Pets Allowed Y
Senior Community No
Tax ID 382120300
Ownership Other
SqFt Source Estimated
Pets Allowed Cats OK, Dogs OK, Pet Addendum/Deposit

"My job is to find and attract mastery-based agents to the office, protect the culture, and make sure everyone is happy! "








