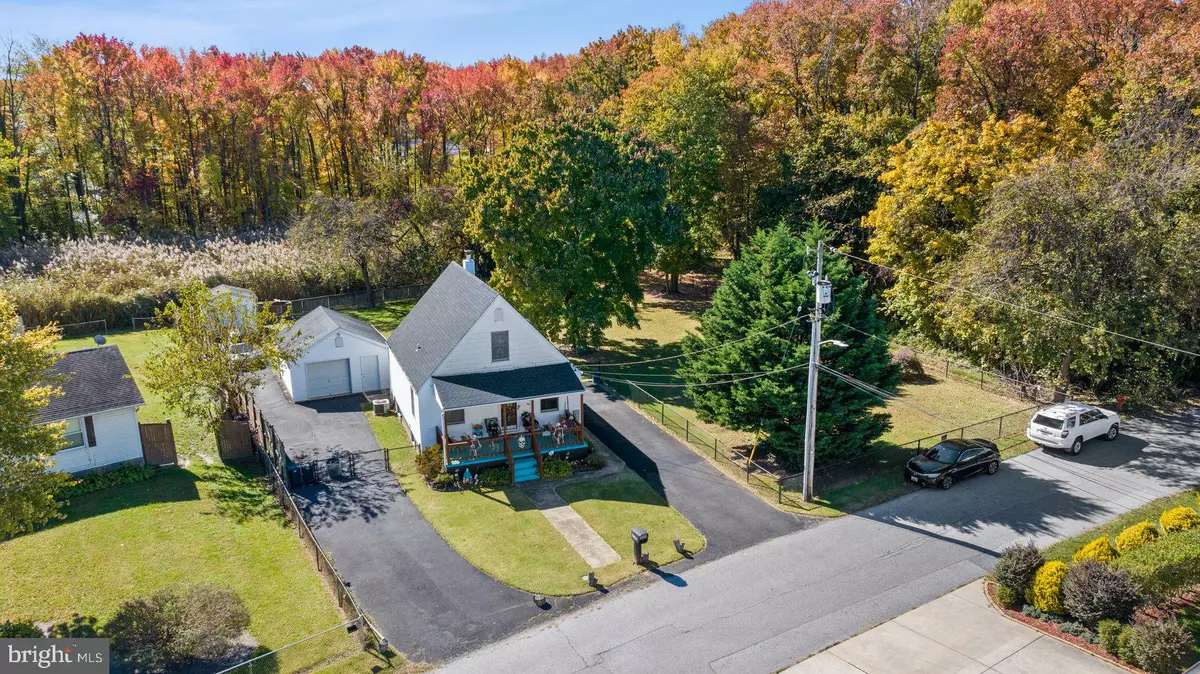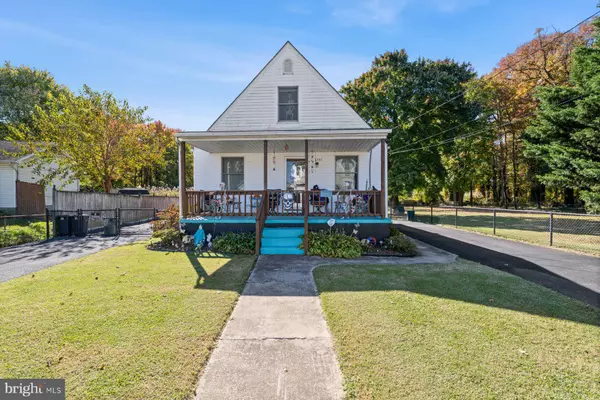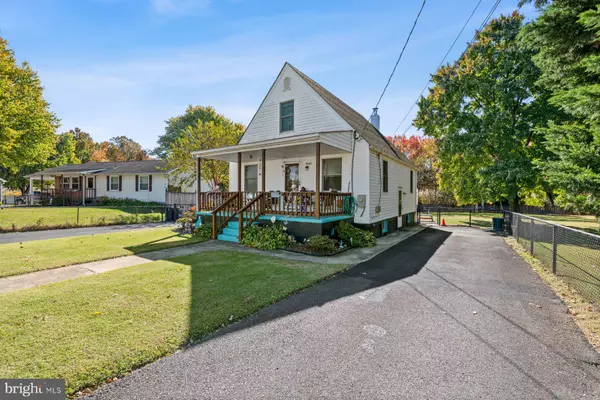3 Beds
2 Baths
1,080 SqFt
3 Beds
2 Baths
1,080 SqFt
Key Details
Property Type Single Family Home
Sub Type Detached
Listing Status Pending
Purchase Type For Sale
Square Footage 1,080 sqft
Price per Sqft $314
Subdivision Dundalk
MLS Listing ID MDBC2110712
Style Cape Cod
Bedrooms 3
Full Baths 2
HOA Y/N N
Abv Grd Liv Area 1,080
Originating Board BRIGHT
Year Built 1948
Annual Tax Amount $1,835
Tax Year 2024
Lot Size 0.992 Acres
Acres 0.99
Lot Dimensions 1.00 x
Property Description
Location
State MD
County Baltimore
Zoning DR 5.5
Rooms
Other Rooms Living Room, Dining Room, Bedroom 2, Bedroom 3, Kitchen, Laundry, Storage Room, Utility Room, Bathroom 1, Bathroom 2
Basement Daylight, Partial, Full, Fully Finished, Improved, Interior Access, Sump Pump, Water Proofing System
Main Level Bedrooms 1
Interior
Hot Water Electric
Heating Forced Air
Cooling Central A/C
Inclusions All Kitchen Appliances
Equipment Built-In Microwave, Dishwasher, Disposal, Freezer, Icemaker, Oven/Range - Electric, Refrigerator
Fireplace N
Appliance Built-In Microwave, Dishwasher, Disposal, Freezer, Icemaker, Oven/Range - Electric, Refrigerator
Heat Source Oil
Laundry Has Laundry, Lower Floor
Exterior
Parking Features Garage - Front Entry, Oversized, Garage - Side Entry
Garage Spaces 16.0
Fence Rear, Chain Link, Wood
Water Access N
View Water
Roof Type Architectural Shingle
Accessibility None
Total Parking Spaces 16
Garage Y
Building
Lot Description Landscaping, Rear Yard, SideYard(s), Subdivision Possible
Story 2
Foundation Block
Sewer Public Sewer
Water Public
Architectural Style Cape Cod
Level or Stories 2
Additional Building Above Grade, Below Grade
New Construction N
Schools
School District Baltimore County Public Schools
Others
Senior Community No
Tax ID 04151502202180
Ownership Fee Simple
SqFt Source Assessor
Acceptable Financing Cash, Conventional, FHA, VA
Listing Terms Cash, Conventional, FHA, VA
Financing Cash,Conventional,FHA,VA
Special Listing Condition Standard

"My job is to find and attract mastery-based agents to the office, protect the culture, and make sure everyone is happy! "








