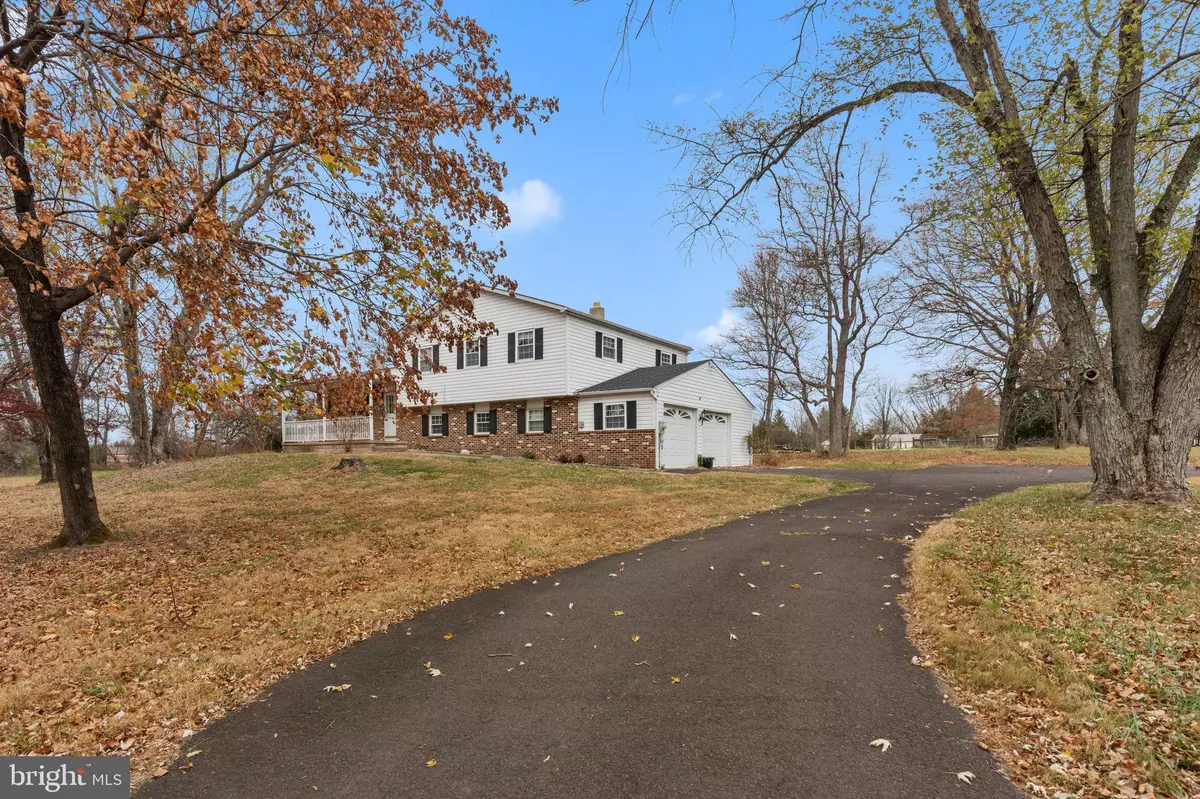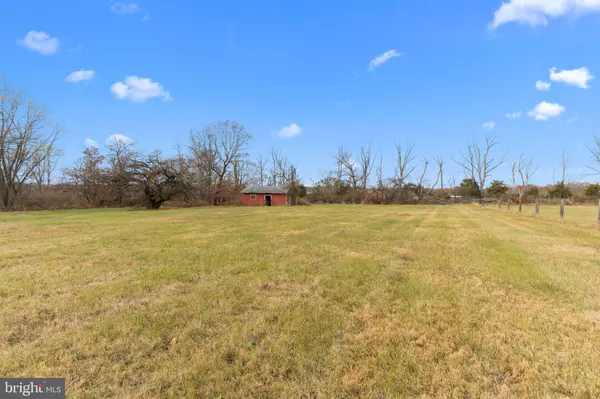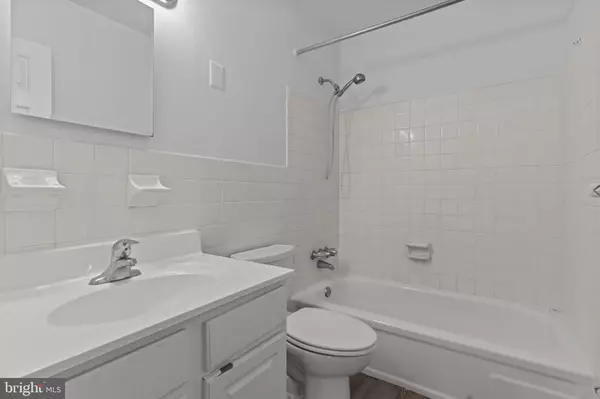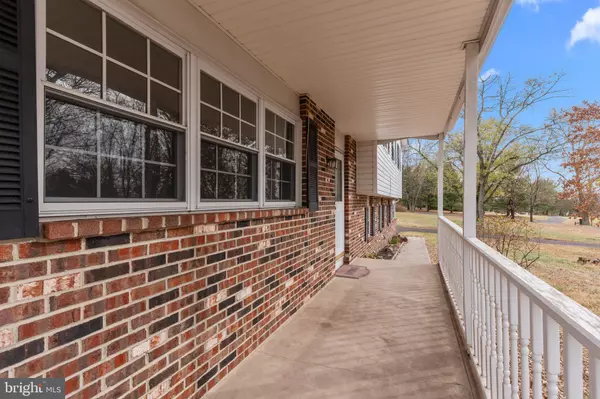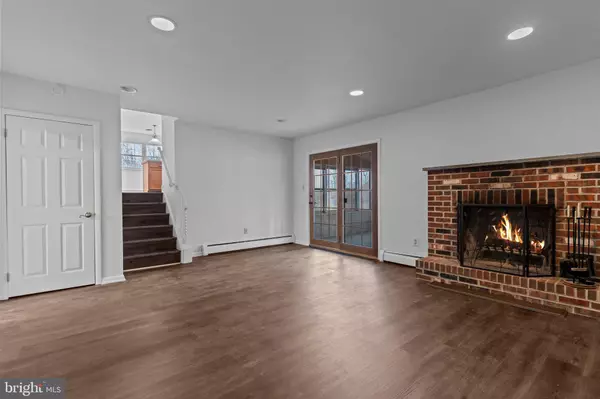4 Beds
3 Baths
2,200 SqFt
4 Beds
3 Baths
2,200 SqFt
Key Details
Property Type Single Family Home
Sub Type Detached
Listing Status Pending
Purchase Type For Sale
Square Footage 2,200 sqft
Price per Sqft $245
Subdivision None Available
MLS Listing ID PABU2081958
Style Traditional
Bedrooms 4
Full Baths 2
Half Baths 1
HOA Y/N N
Abv Grd Liv Area 2,200
Originating Board BRIGHT
Year Built 1974
Annual Tax Amount $5,820
Tax Year 2024
Lot Size 2.352 Acres
Acres 2.35
Lot Dimensions 0.00 x 0.00
Property Description
Location
State PA
County Bucks
Area Tinicum Twp (10144)
Zoning RA
Rooms
Basement Unfinished
Main Level Bedrooms 4
Interior
Hot Water Electric
Heating Baseboard - Hot Water
Cooling Central A/C
Fireplaces Number 1
Inclusions All existing appliances in as is condition
Fireplace Y
Heat Source Oil
Exterior
Parking Features Garage - Side Entry
Garage Spaces 2.0
Water Access N
Accessibility None
Attached Garage 2
Total Parking Spaces 2
Garage Y
Building
Story 2
Foundation Block
Sewer On Site Septic
Water Well
Architectural Style Traditional
Level or Stories 2
Additional Building Above Grade, Below Grade
New Construction N
Schools
School District Palisades
Others
Senior Community No
Tax ID 44-005-029-012
Ownership Fee Simple
SqFt Source Assessor
Special Listing Condition Standard

"My job is to find and attract mastery-based agents to the office, protect the culture, and make sure everyone is happy! "



