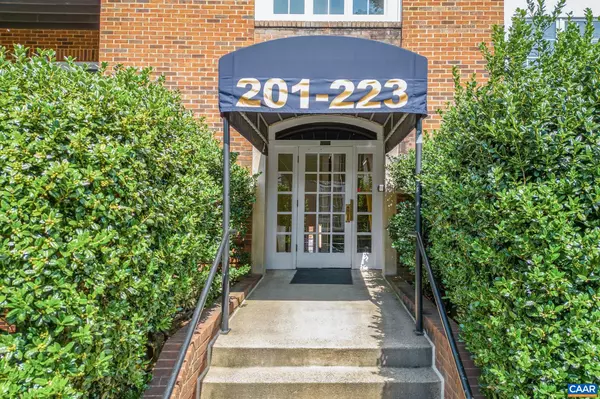Associate Broker | License ID: 579063, BR200201121, 02252305
GET MORE INFORMATION
$ 1,100,000
$ 1,225,000 10.2%
3 Beds
2 Baths
2,097 SqFt
$ 1,100,000
$ 1,225,000 10.2%
3 Beds
2 Baths
2,097 SqFt
Key Details
Sold Price $1,100,000
Property Type Single Family Home
Sub Type Unit/Flat/Apartment
Listing Status Sold
Purchase Type For Sale
Square Footage 2,097 sqft
Price per Sqft $524
Subdivision None Available
MLS Listing ID 657121
Sold Date 01/08/25
Style Other
Bedrooms 3
Full Baths 2
HOA Fees $583/mo
HOA Y/N Y
Abv Grd Liv Area 2,097
Originating Board CAAR
Year Built 1987
Annual Tax Amount $7,200
Tax Year 2024
Property Description
Location
State VA
County Charlottesville City
Rooms
Other Rooms Living Room, Dining Room, Kitchen, Foyer, Laundry, Full Bath, Additional Bedroom
Interior
Interior Features Entry Level Bedroom
Heating Central
Cooling Central A/C, Heat Pump(s)
Fireplaces Type Gas/Propane
Equipment Dryer, Washer
Fireplace N
Window Features Double Hung,Screens
Appliance Dryer, Washer
Exterior
Amenities Available Extra Storage
View City
Accessibility None
Garage N
Building
Story 1
Foundation Block
Sewer Public Sewer
Water Public
Architectural Style Other
Level or Stories 1
Additional Building Above Grade, Below Grade
Structure Type 9'+ Ceilings
New Construction N
Schools
Elementary Schools Burnley-Moran
Middle Schools Walker & Buford
High Schools Charlottesville
School District Charlottesville City Public Schools
Others
HOA Fee Include Common Area Maintenance,Ext Bldg Maint,Insurance,Management,Reserve Funds
Ownership Condominium
Special Listing Condition Standard

Bought with JIM FAULCONER • MCLEAN FAULCONER INC., REALTOR
"My job is to find and attract mastery-based agents to the office, protect the culture, and make sure everyone is happy! "








